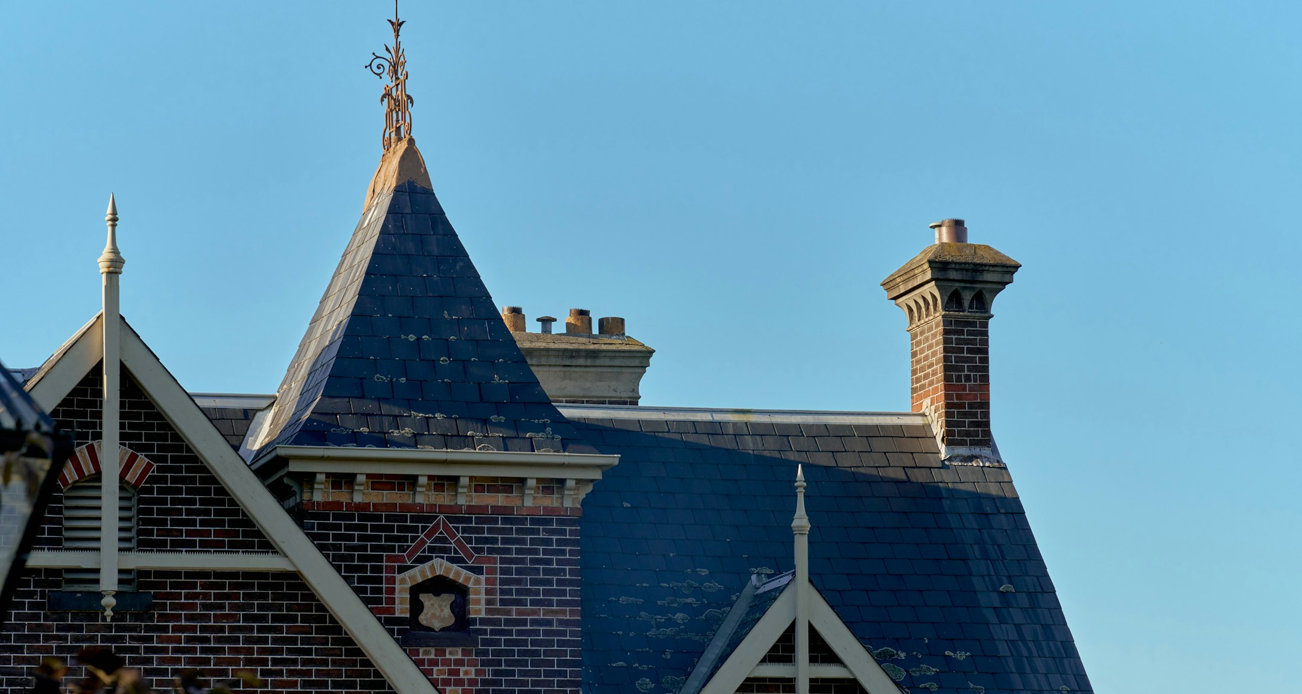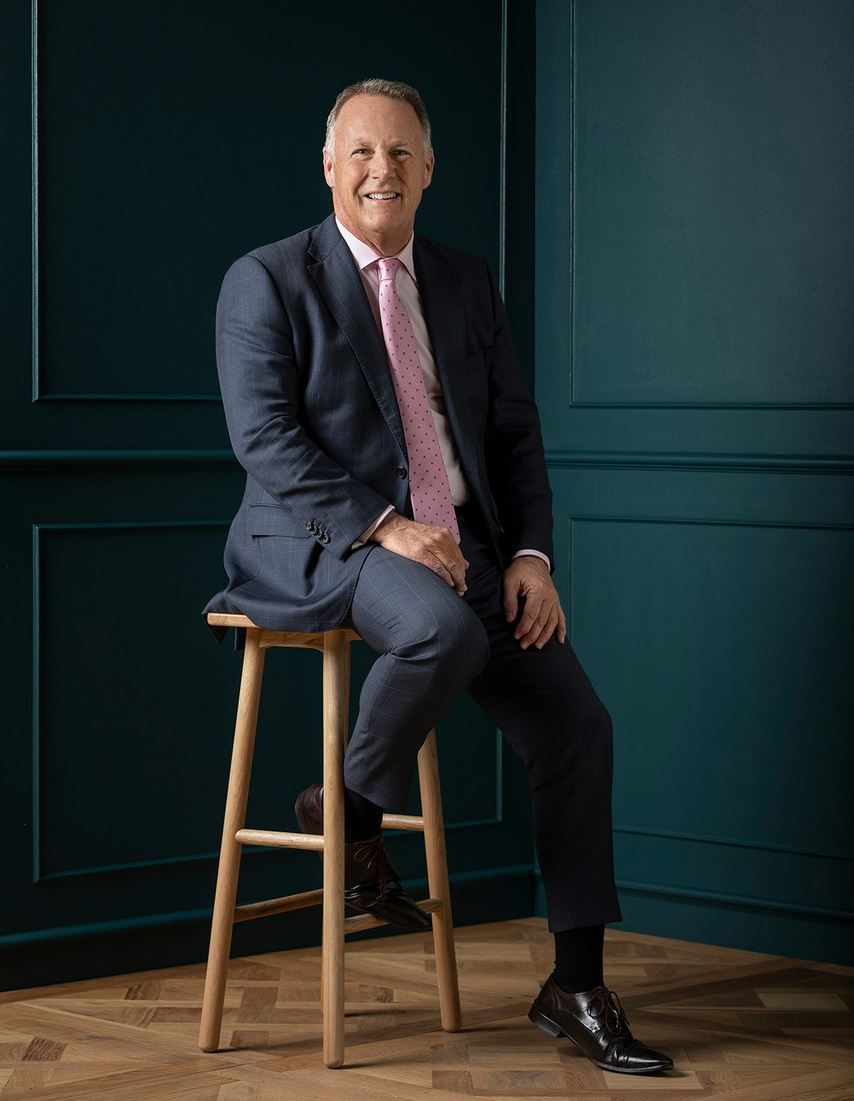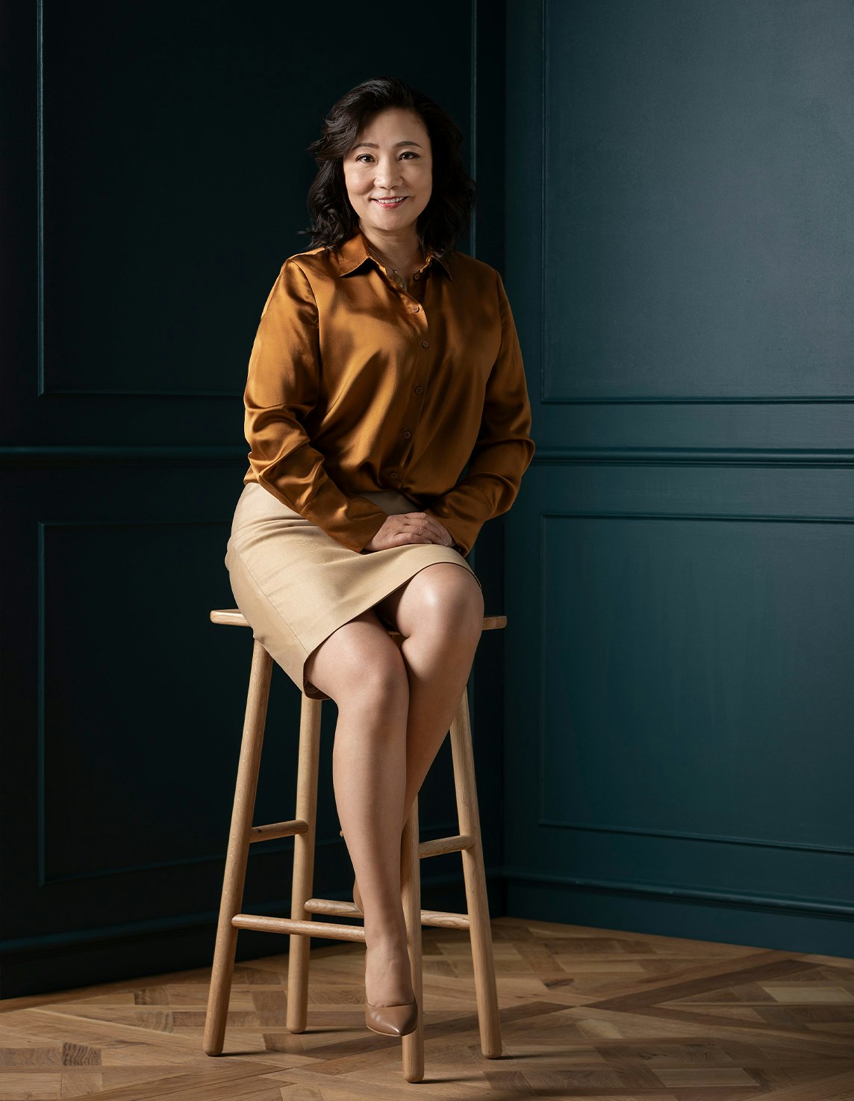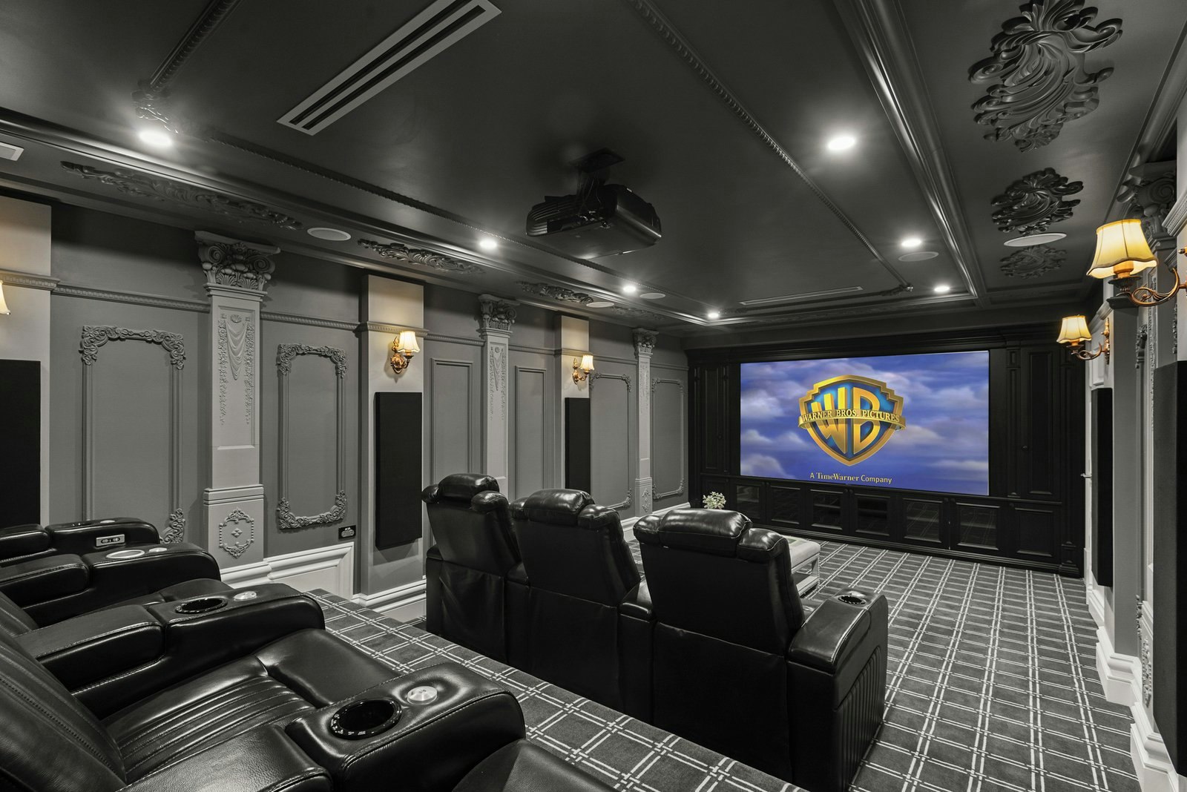For Sale1 Fordholm Road, Hawthorn
Period and Contemporary Excellence with City Views
Gracing a magnificent deep, garden allotment spanning 1,155sqm approx. combined with an impressive street presence and attractive façade; this superb solid Hawthorn brick family residence c1939 is a classic example of old English styling with its high roof line and dormer windows. Situated in an elevated position, it is enviably located in the Scotch Hill precinct. Progressively renovated and extended by the current owners in collaboration with Anne-Marie Rush Interior Architecture, it has sympathetically retained its period attributes within a flexible floorplan over three levels; with the top level providing 180-degree panoramic views of the City skyline and surrounds.
The interior features the spacious proportions typical of its era and stunning light-filled family living and indoor/outdoor entertaining spaces with the capacity to cater for small groups or larger milestone events with ease. Featuring beautiful, polished hardwood floors and exquisite light fittings, with a wide entrance hall leading to a formal sitting room with a bay window, formal dining room, study, downstairs guest bedroom with ensuite and a laundry. Through a passage-way library to a brilliant family domain with high ceilings and windows incorporating a superb entertainer’s kitchen equipped with stone bench-tops, prestige Miele and Bosch appliances and a butler’s pantry. Opening to a courtyard and external multi-function studio/rumpus room with a powder room. All connecting to a wide terrace and rear garden edged by hedges and ornamental trees - providing privacy to the raised paved outdoor dining and entertaining areas including a 12-metre pool.
Complemented by three first floor bedrooms, including a main bedroom with an ensuite and dual WIRs and a family bathroom. The top level has an additional bedroom, study and City skyline views.
Other comprehensive appointments include front gate security intercom, a back-to-base alarm, ducted heating and R/C air conditioners (family living and top level), gasLFP (sitting room), heated terrazzo floors (family living and external multi-function room), overhead fans (upstairs bedrooms), ducted vacuum, surround sound to formal living areas, extensive storage including an attic and garden shed, a 1,000 bottle approx. cellar and workshop, underground water tank and irrigation system, vegetable garden and potting shed, trampoline and cubby house; plus auto gates with off-street parking.
This exceptional family home provides an enviable lifestyle close to the river parklands, a choice of Kew and Hawthorn shopping precincts with numerous boutiques, cafes, restaurants, the Lido cinema or recreation centres. Also, the eclectic West Hawthorn shops and cafes plus easy access to many of Melbourne’s elite private schools including being a few minutes’ walk to Scotch College. In addition, public transport options or CityLink provide access to the CBD or the freeway to the Mornington Peninsula.
Enquire about this property
Request Appraisal
Welcome to Hawthorn 3122
Median House Price
$2,888,333
2 Bedrooms
$1,410,000
3 Bedrooms
$2,084,000
4 Bedrooms
$3,754,167
5 Bedrooms+
$6,403,333
Hawthorn, approximately 6 kilometres east of Melbourne’s CBD, is an affluent and vibrant suburb known for its rich history, beautiful parks, and prestigious educational institutions.






















