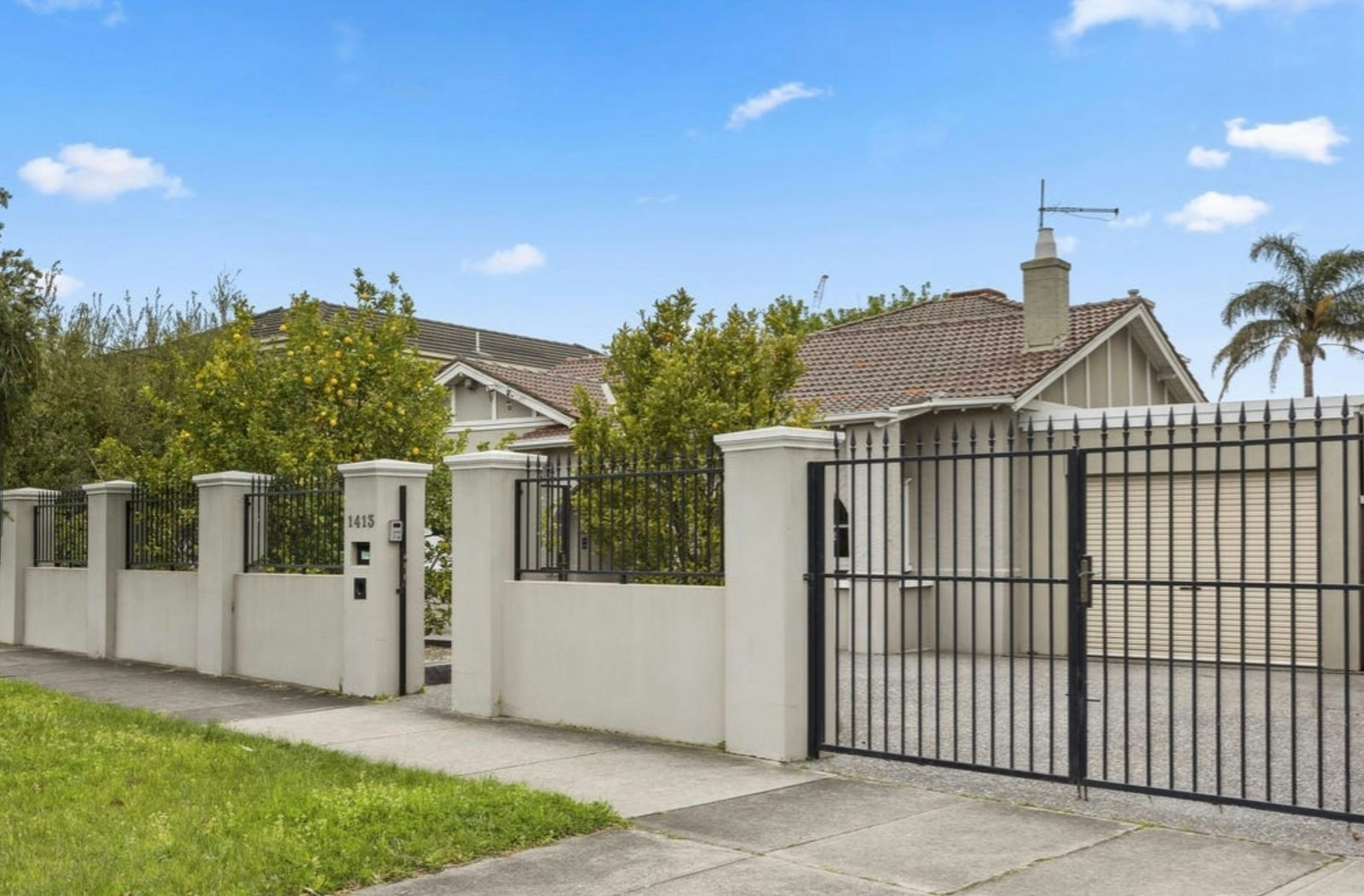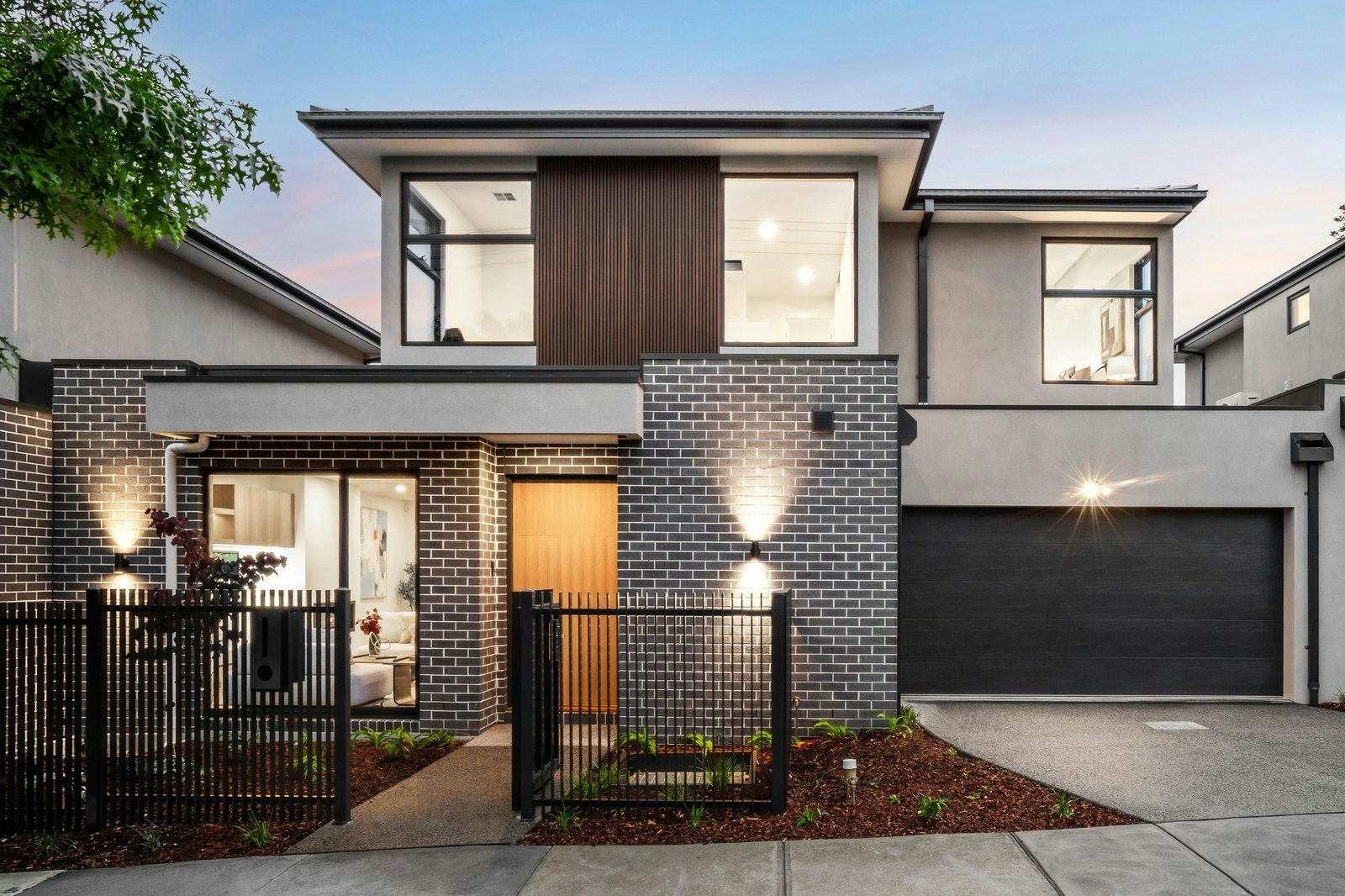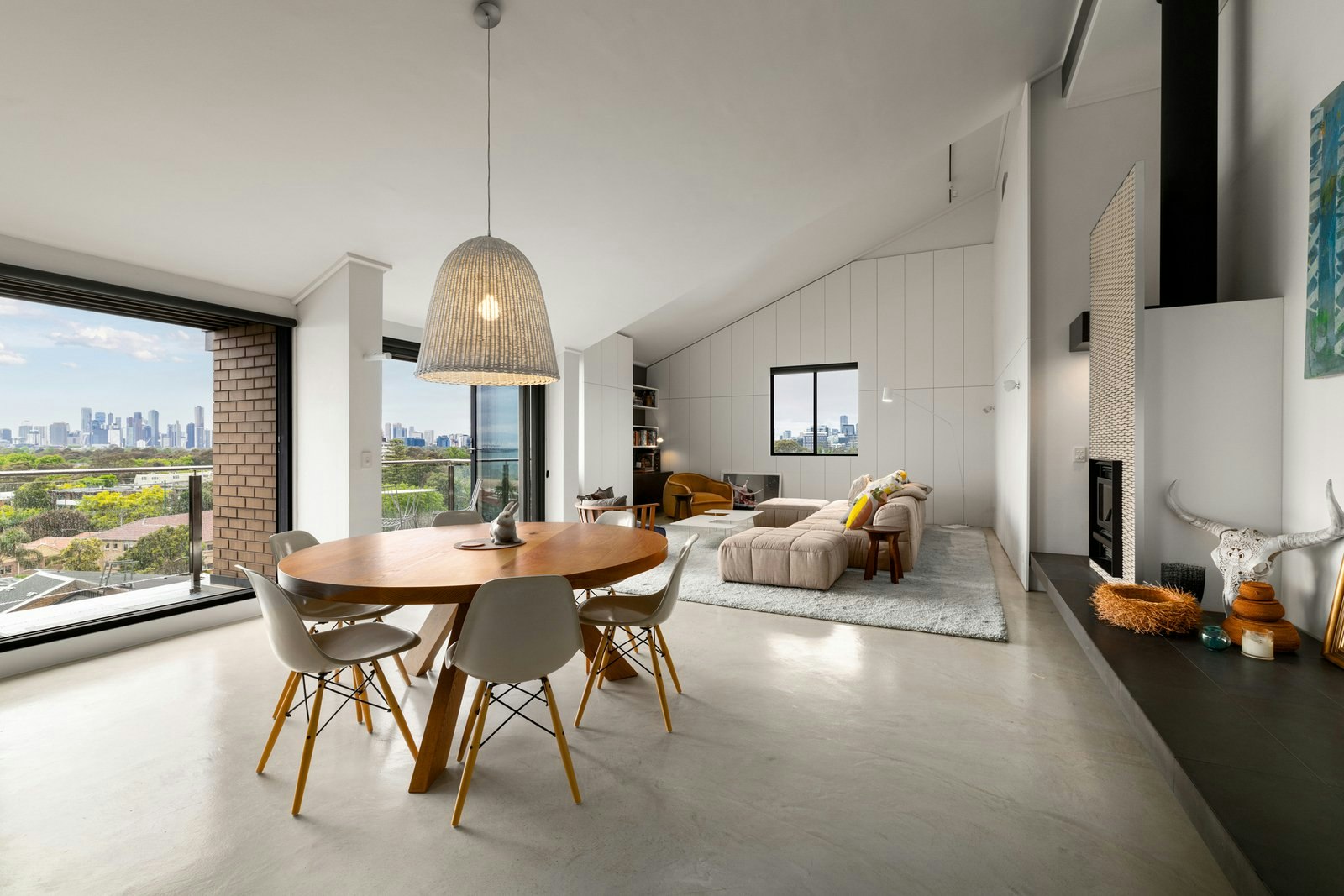For Sale1/18 Hopkins Street, Mckinnon
Architectural Family Sanctuary with North-Facing Brilliance
Inspections
A completely freestanding family sanctuary designed by Wolveridge Architects, this four-bedroom, two-bathroom residence blends architectural precision with everyday liveability, creating a home that feels effortlessly luxurious yet warmly inviting. Defined by house-like proportions, seamless indoor-outdoor flow, and a north-facing orientation, it embodies the essence of relaxed Bayside living.
Privately set behind secure entry and surrounded by a sun-filled front garden, this residence celebrates natural light and independence — enriched by direct access to the Elster Creek Trail, placing parks, cafes, and Brighton East convenience all within easy reach.
Inside, the double-width design accentuates scale and openness. A generous open-plan living and dining area is anchored by an elegant fireplace, flowing to a tranquil courtyard for effortless entertaining. Polished hardwood floors add warmth beneath soaring ceilings, while the gourmet Ilve kitchen delights with stone benchtops, a new Bosch dishwasher, Billi sparkling water tap, and abundant storage.
Upstairs, the palatial primary suite offers serenity and space with extensive built-in robes, a private terrace, and a refined ensuite, while the additional bedrooms continue the theme of light, comfort, and thoughtful design.
Enhanced by a double lock-up garage, video intercom, keyless smart entry, and premium upgrades including new carpets, ducted heating and cooling, ducted vacuum, and alarm system, the home is both secure and beautifully practical.
Set within a sought-after family precinct zoned for Ormond Primary School and Brighton Secondary College, and moments from Allnutt Park, Landcox Park, Bay Street Brighton, and McKinnon Village, this is a residence where architectural integrity and family lifestyle unite in perfect harmony.






















