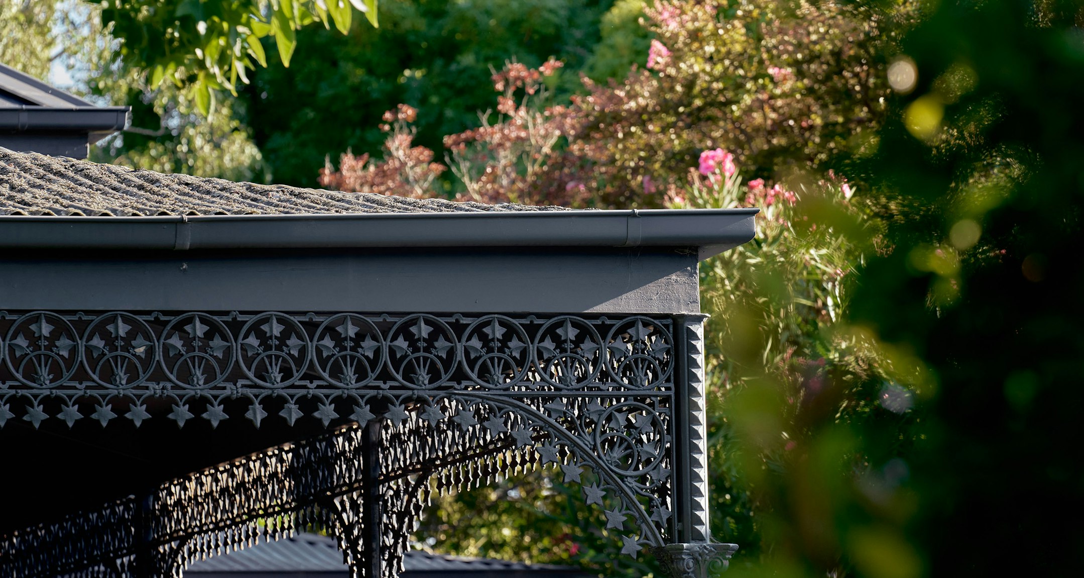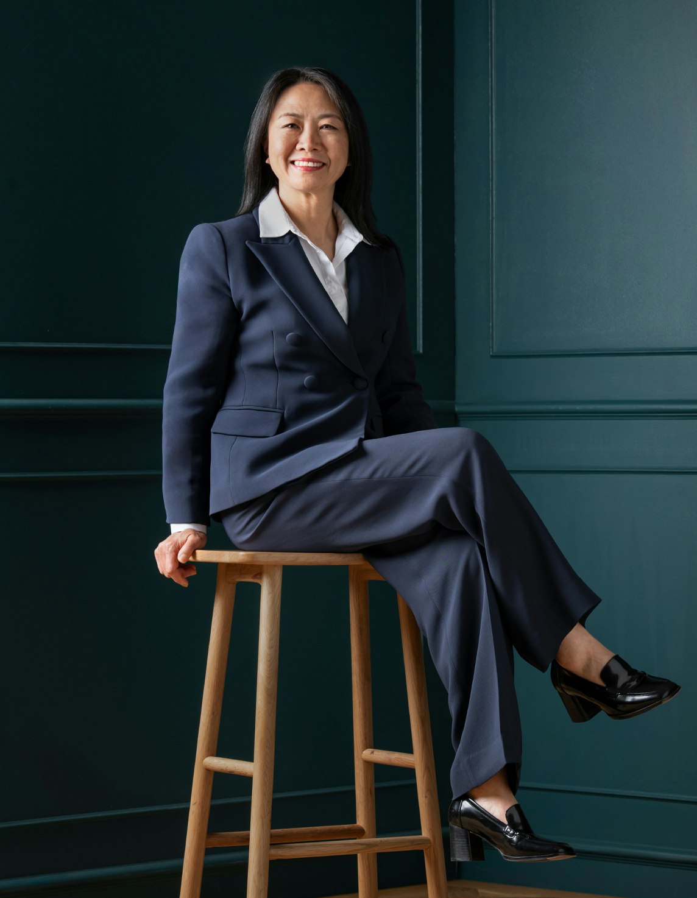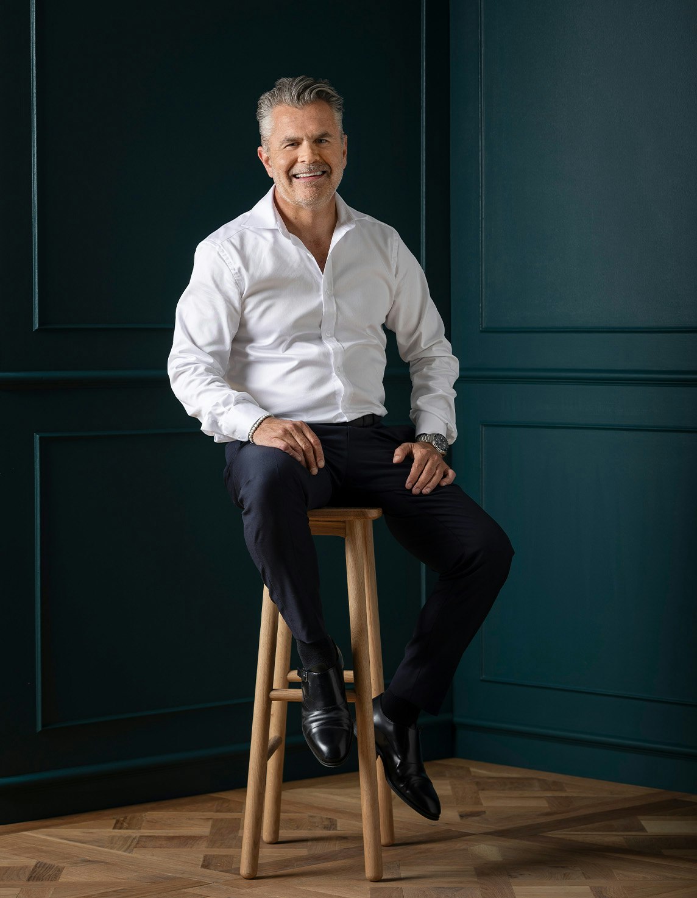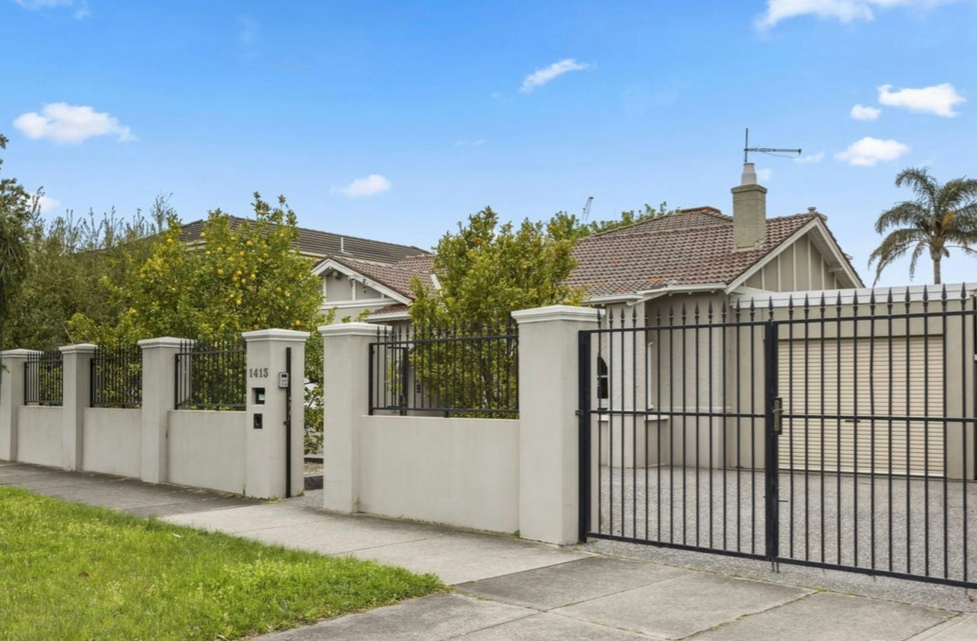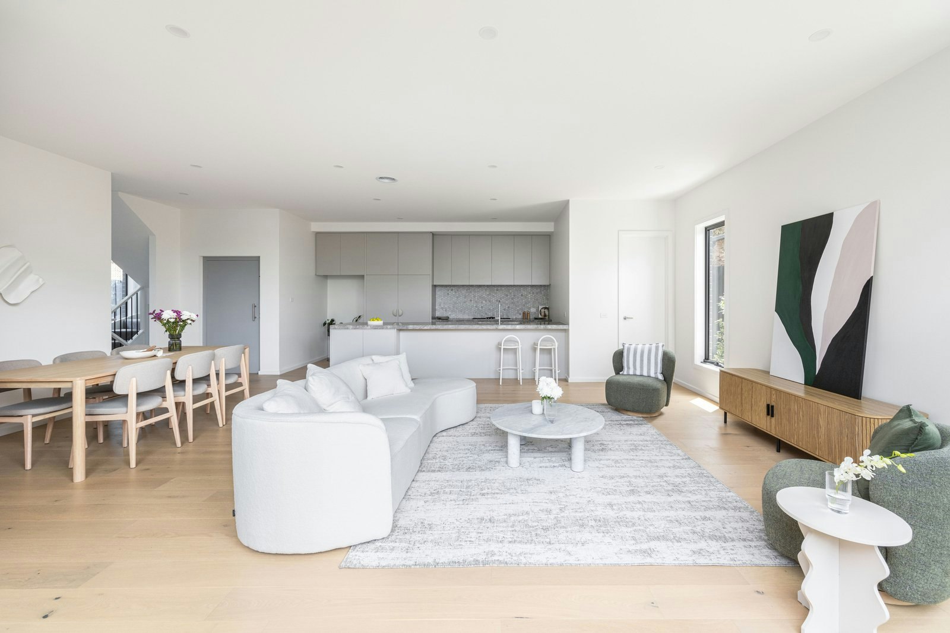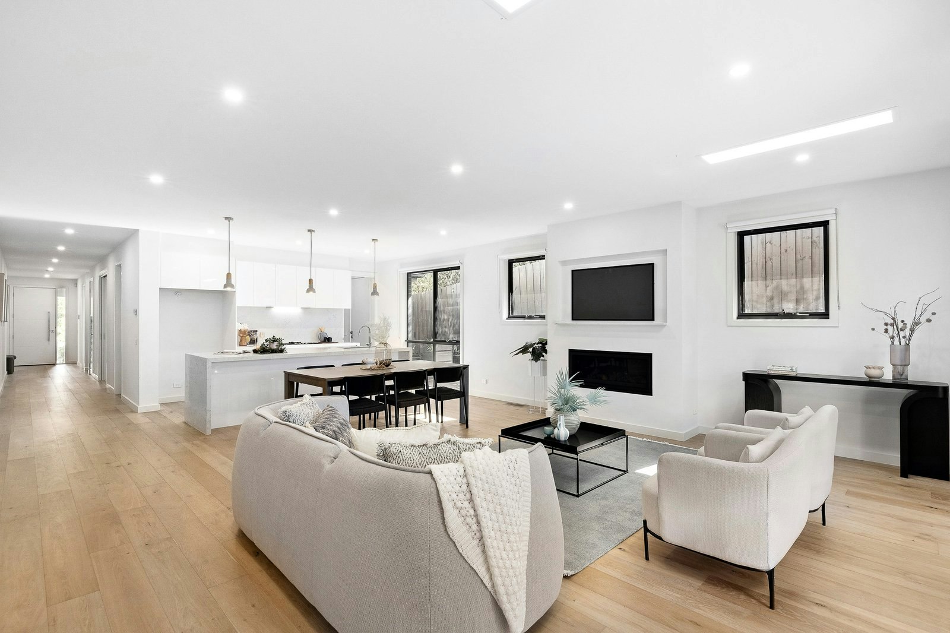For Sale1B Jervis Street, Camberwell
Exemplary Design and Luxury
Only just completed, this luxurious brand new 4-bedroom contemporary residence is an impressive showcase of designer styling, superior quality, bespoke finishes, expansive proportions and low-maintenance convenience.
Behind its own independent street frontage on Jervis Street, an imposing timber door reveals sun-drenched interior spaces where high ceilings and oak floors accentuate the sense of space and light. The exceptionally generous open-plan living and dining room with a gas log fire is served by a gourmet kitchen appointed with Miele appliances including double ovens, soft-closing cabinetry and a butler’s pantry/laundry. Stacking glass sliders open the living area to a private north-facing courtyard with a large entertaining deck. Also opening to the courtyard, the serene main bedroom with walk-in robe and designer ensuite is matched upstairs by a second main bedroom with built-in robe and lavish ensuite with bath, two additional robed bedrooms, a sunny retreat and a third bathroom.
Superbly situated close to Through Rd shops and cafés, Riversdale and Toorak Rd trams, Middle Camberwell village, Burwood village, Hartwell Station, excellent schools, Deakin University and Lynden Park, it is also located within the Hartwell Primary School and Camberwell High School zones. Additional features include an alarm, video intercom, RC/air-conditioning, powder room and an internally accessed double garage.
Enquire about this property
Request Appraisal
Welcome to Camberwell 3124
Median House Price
$2,573,667
2 Bedrooms
$1,552,667
3 Bedrooms
$2,249,000
4 Bedrooms
$2,751,001
5 Bedrooms+
$3,501,666
Camberwell, located just 9 kilometres east of Melbourne's CBD, stands out as a prominent suburb in the real estate market, renowned for its scenic, tree-lined streets and heritage-rich architecture.
