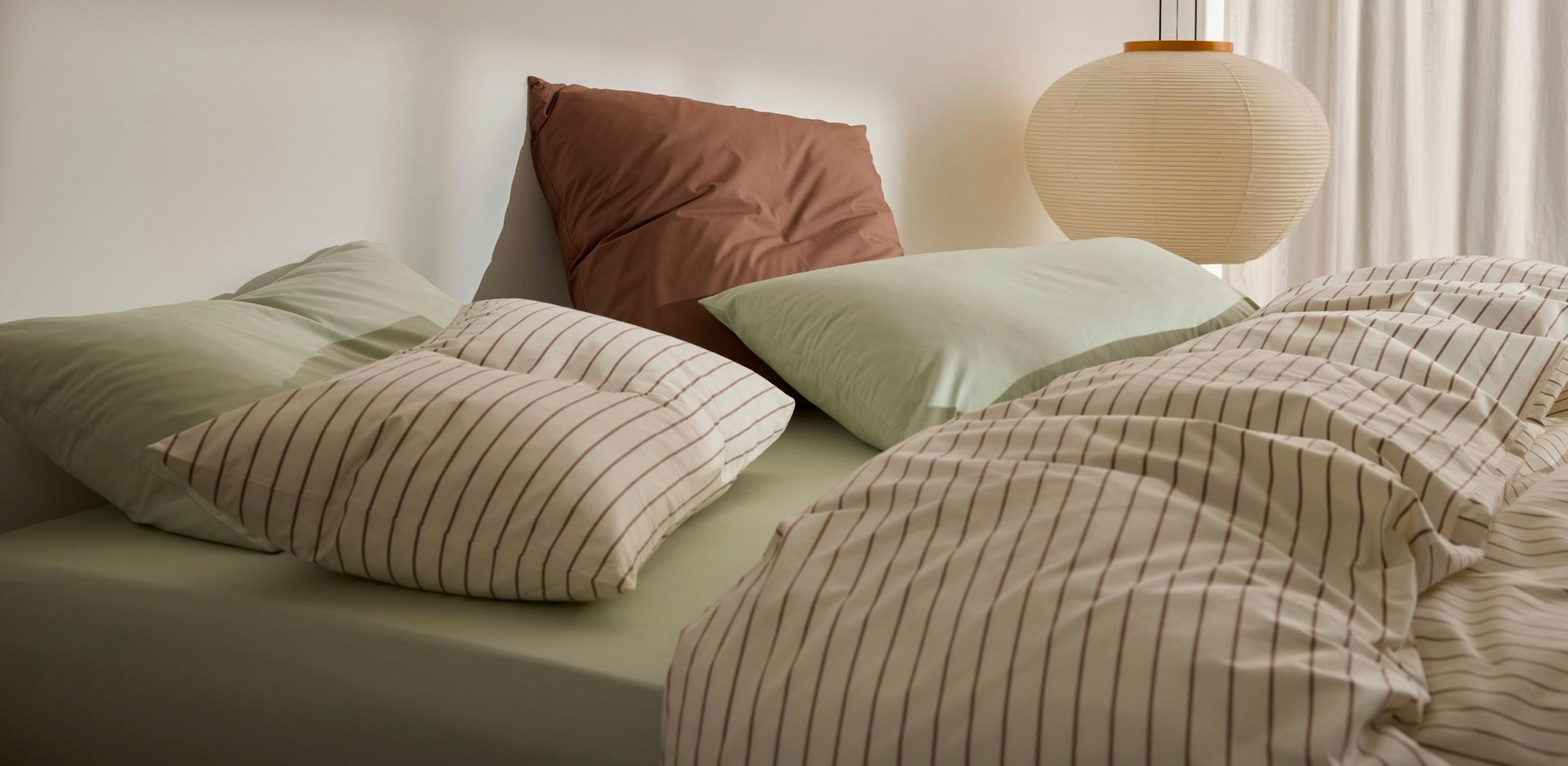Welcome to the latest instalment in our 'In Conversation with' series, where we explore the innovative minds shaping the world of design. We spoke to Fiona Dunin, the founder and director of FMD Architects, an acclaimed practice known for its creative integration of architecture and sustainability.
Lifestyle In conversation with FMD Architects
Next ArticleIn conversation with FMD Architects

Merging Creativity and Sustainability in Design
04 April 2024
You established the practice in 2005 with a focus on design-intensive projects. Can you please tell us how this approach has shaped the firm's evolution and the types of projects you undertake?
With a background in interior design and architecture, I harness a highly integrated approach to design – driving projects that carefully balance poetry and pragmatism and tell captivating stories of people and places. Each project is an innovative and conceptually driven response to the specific conditions of the client and site, consistently underscored by sustainable principles and a curiosity for new materials. This process is adapted to wide ranging projects from boutique commercial and residential projects.
We consciously stay small as a practice which allows us to be versatile on the scale of the projects we work on and who we collaborate with. This also ensures every project has a high level of focus from the FMD team.
FMD places a strong emphasis on detailed research into materials and product development. How does this focus enhance your design process and contribute to each project?
We love playing with all sorts of materials, both new and old. As an example, our CLT House project demonstrates an experimental approach to new materials and methods of construction. Designed from the outset using Cross Laminated Timber (CLT), the material is celebrated by exposing large-spanning CLT members, demanding absolute precision in construction to achieve a finely crafted outcome. The interior’s expressed use of CLT reveals our ability to craft seamless design solutions across architecture and interiors. This is classic FMD, merging the two disciplines of interior design and architecture and exploring a material’s untapped potential.
Other projects we are working on involve pushing concrete to its limit, while another plays with traditional terracotta in new and interesting ways alongside new technologies.
Sustainability is increasingly important in today's architectural landscape. How does FMD integrate sustainable solutions into your residential projects?
FMD Architects’ ongoing research and integration of new technology, sustainable materials and construction methods sets new industry benchmarks for responsible design. Our rigorous, practical processes maximise the potential of each project, crafting sustainable, comfortable and efficient places to occupy.
From the first sketch, sustainability is embedded in the design. Planning from principles to maximise natural light and ventilation, considering the environmental specifics of the site, and balancing these with the client brief. As the design develops, more layers of sustainable design are applied, including the selection of materials, their embodied and lifecycle costs, as well as the type of fixtures we use. We educate our clients on the benefits of a sustainable design approach, and they love the impact it has on their daily lives.
You speak about the importance of personal and collective client histories in shaping project outcomes. Can you share how this methodology helps FMD create unique solutions for each client?
An empathic approach allows us to connect with the stories of people and places. These narratives inspire FMD Architects to develop concept-driven responses, using design as an agent of storytelling – to connect, inspire, enrich, and embrace.
Our confidence in translating conceptual thinking into material solutions is unparalleled. The team’s combined skill in architecture and interiors ensures all aspects of the design are in constant and harmonious dialogue. A strong design language is expressed from the macro to micro, facilitating a continuous spatial experience that consistently maximises natural amenity, elevates wellbeing and fosters greater connections to place.
In your view, how have residential design styles evolved in Australia over recent years, and how has FMD adapted to or influenced these changes?
There is significantly more interest in a local design response that responds to local conditions and climate. People are embracing Australian designers and appreciate the quality of the architecture we can produce.
FMD has been part of this approach since our inception, always celebrating local materials and products within our designs, and sharing our love for all things Australian.
What trends in residential architecture do you foresee becoming prominent in Australia in the near future?
There is definitely a growing desire in the market for low-energy and off-grid homes. I think developers and architects should embrace this and look at the passive design of their developments to minimise reliance on power and also look at new technologies using solar, LED and heat pump technology to minimise power use within the home. I think we also need to educate our clients and question some of their subconscious ideas on what you need in a home and how you can live more efficiently and sustainably.
Looking forward, what are FMD’s long-term goals for residential design, and how do you plan to innovate in this space?
Currently, we are taking on some interesting projects overseas, which have allowed us to work with some wonderful young engineers and construction companies doing amazing things in mass timber construction and prefabrication. I can’t say too much, but hopefully, we can apply these systems and technologies in Australia very soon!



