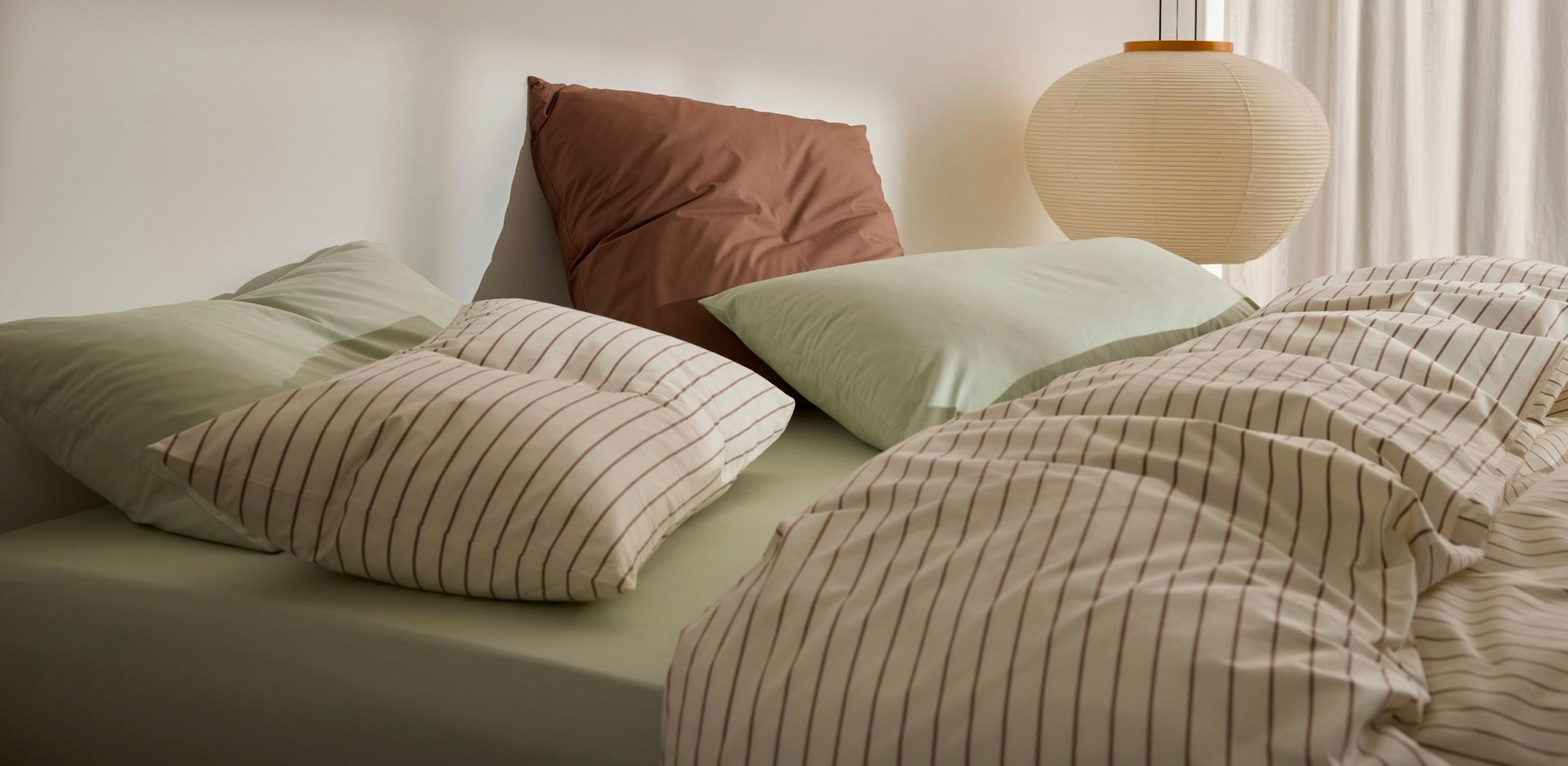Your architectural philosophy is anchored in creating spaces that are both poetic and pragmatic. What about the site and the location shaped your architectural vision for the Darling Street residence?
The core idea of the proposal is the creation of an inner-city sanctuary. We liked the notion of the residents enjoying what the vibrant locality offers (parklands, restaurants, entertainment, etc) and then returning home to become truly ensconced within the interior, which would offer a sense of protection and respite from urban life.
The design features operable timber shutters to windows that face the neighbours, offering light and views without compromised privacy. Expansive skylights in the living area allow for a heightened sense of volume and an abundance of light. These are designed to incorporate switch operated external blinds, giving occupants the ability to protect the glass from harsh sunlight and create a sense of enclosure if desired. Even the walls of the rooftop garden have been shaped in a way that shield residents from its urban context. Optimising views to the various garden spaces was another key consideration.
When conceptualising the design for the Darling Street residence, how did you intertwine modern requirements with the property’s rich historic details to create a cohesive architectural experience?
An effective approach when dealing with heritage homes is celebrating and retaining what is “working” while reconfiguring awkward spaces with poor amenity. At Darling House, we reconfigured the rabbit warren-like parts of the original 1865 home, particularly the bathroom areas. We envisaged these bathrooms would utilise classic tiles and fixtures, so they were not at odds with the period home. Ornate details were celebrated in the original rooms by conceiving of the new cabinetry as “furniture elements”, affording the period details a sense of visual relief.
We sited the new roof garden and garage in a way that they are articulated as a clearly separate building at the rear of the property – with a single lightweight bridge connecting it back to the house. In this way, the new rear building is visually recessive and distinctly contemporary. This approach reinforces the prominence and majesty of the original period home when viewed from the street, whereby the new addition is discreetly positioned, receding into the background.
Continuing the topic of the roof garden and its connecting bridge to the main house, what was the inspiration behind this design element?
The sloping site gave us an opportunity to beautify the secure garage at the lower level by integrating it with a rooftop garden above, creating a raised platform better access to natural light and views. The bridge linking the garden to the main living area has a sense of theatre – it is suspended above a landscaped garden below, so traversing between the two spaces becomes an experience in and of itself. We liked that this approach gave the roof garden its own sense of arrival and seclusion, with a delicate connection to other zones via the bridge and spiral stairs.
For the project, you’ve chosen an adaptive re-use strategy, highlighting the importance of sustainability in design. Can you please elaborate on this strategy?
The design adapts and re-uses much of the 2007 rear addition, which was robustly built and worth retaining. Utilising as much of the existing home as we could minimises waste and the environmental impact of the proposal. Our modification to this rear building retains the exterior walls of this structure but replaces the roof to incorporate expansive skylights. The proposal also incorporates other sustainable features such as electric vehicle charging, photovoltaic panels, bike storage and rainwater re-use.
Given that the Darling Street residence caters to those desiring a ready-to-occupy home, how did you approach the design to also provide a flexible canvas for those visionaries looking to the future?
The design is formulated in such a way that it could be adapted by a diverse range of occupants or families. There are many interesting zones to gather in or retreat to. For example, the lower ground floor has its own kitchen and entrance, so it welcomes multi-generational or independent use. Even the garage or rooftop garden could be used to host an event or function! Much like the interior, there are different pockets within the garden, with the potential for each area to take on a distinct use or look. I can visualise the design as a very special, adaptable backdrop to many types of lifestyles.




