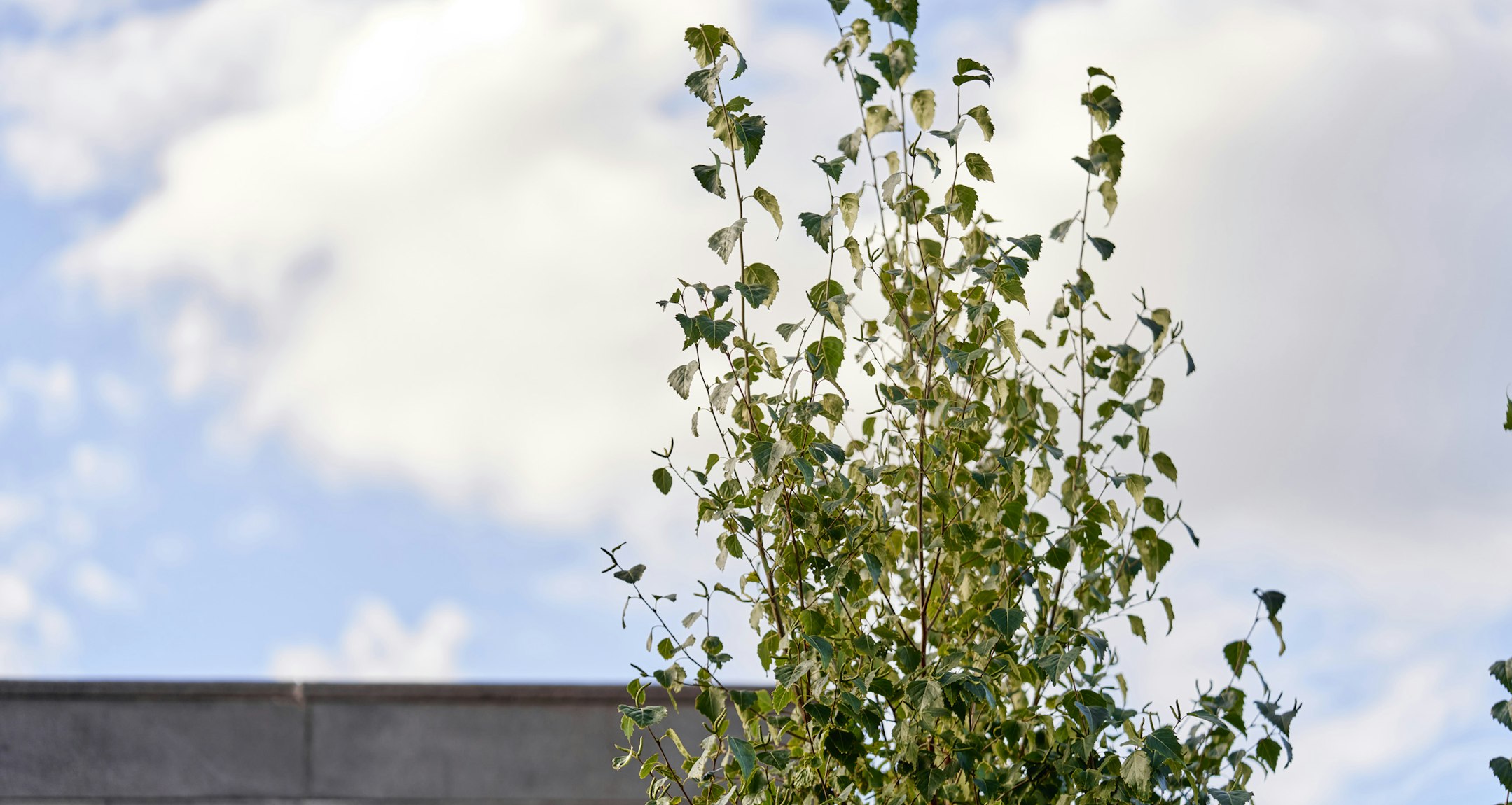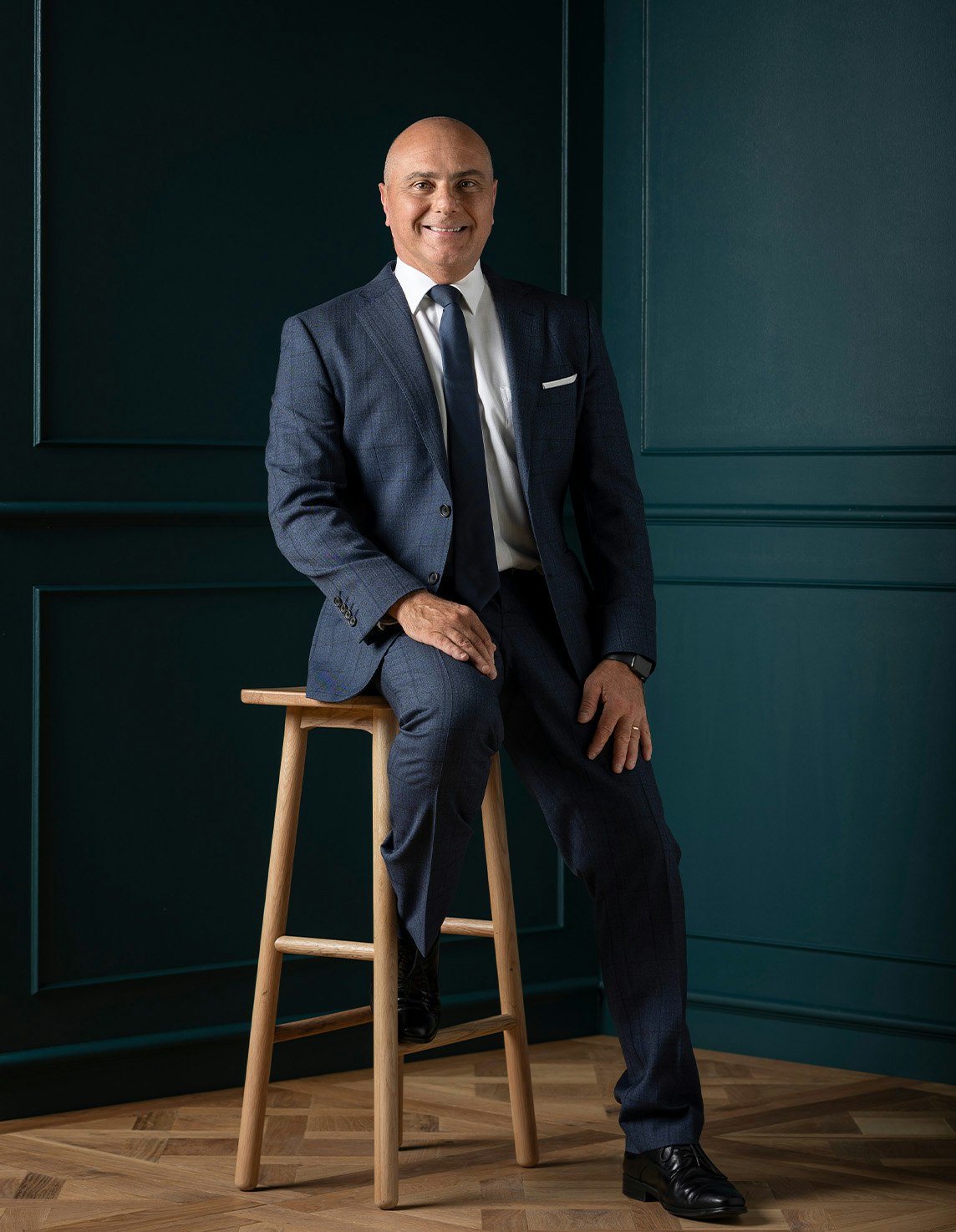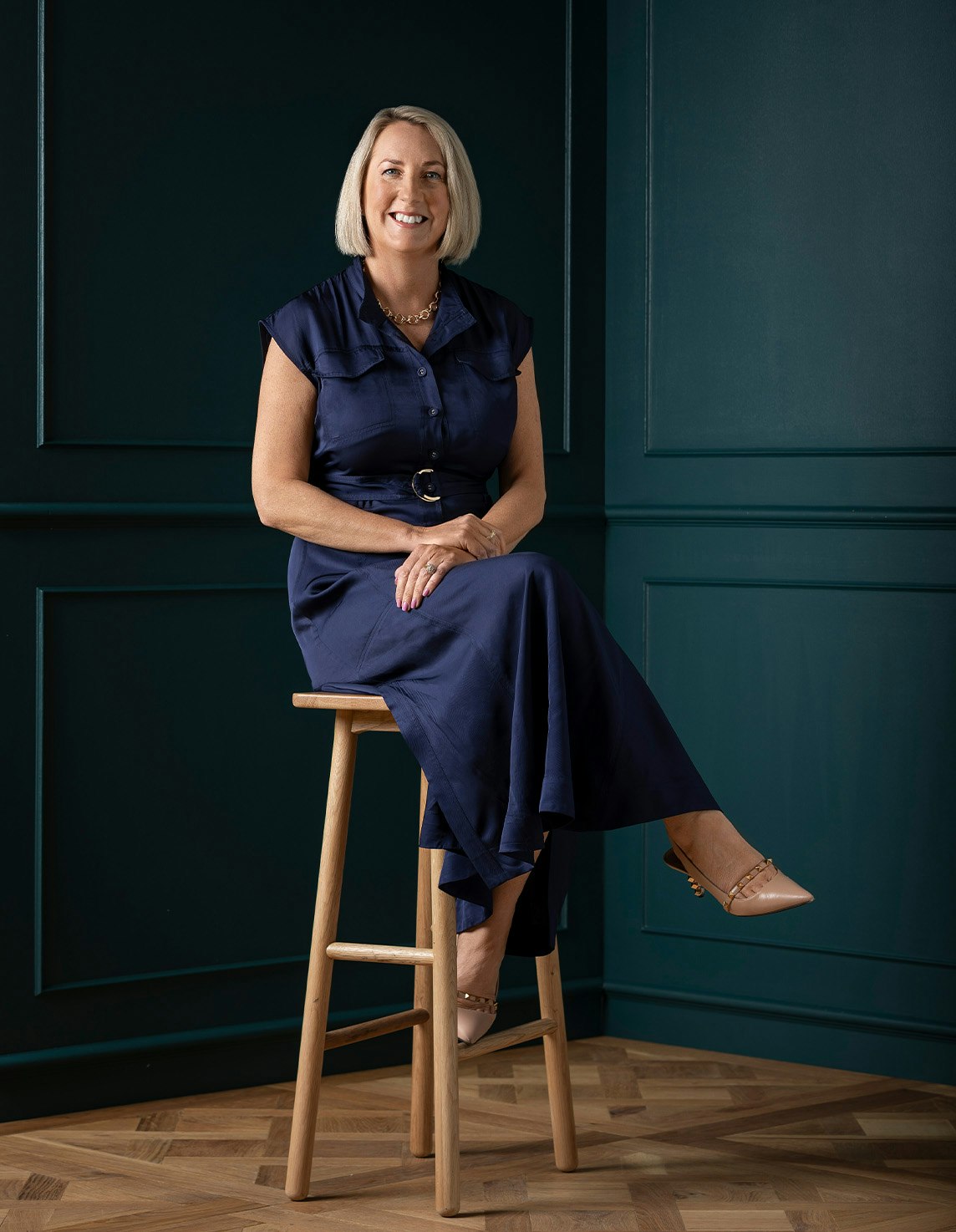SoldLot 2/15 Rosedale Grove, Frankston South
Resort-Style with Pool and Tennis Court
A mesmerising unity of sophisticated proportions, refinement and resort-style indulgence presents itself across this beautifully crafted five-bedroom, three-bathroom masterpiece, delivering an elevated sense of peninsula living through private grounds and superb space.
Privately positioned within one of Frankston South's most tightly held pockets, where a relaxed stroll reveals towering tree-lined streets and prestigious neighbours, the expansive 2672sqm (approx.) allotment welcomes many treasured surprises, including resort-style pool, flood-lit mod grass tennis court, indoor spa room, and sensational wet bar.
A sweeping private drive welcomes with intrigue, unveiling a lush frontage and ample off-street parking, while inside, a designated entrance anchors a cascading living environment designed with a firm focus on the central resort-style alfresco and accompanying pool. Highlighted by bespoke joinery, heightened ceilings and stunning garden aspects, the home's entertaining space consists of a formal lounge with OFP and wood storage, vast stone-topped kitchen complete with super-sized island bench and butler's pantry with ample storage, generous dining space, and additional lounge with wood fire heater. An adjoining rumpus room, with true-to-scale wet bar, will instantly invigorate a balmy summer's evening where time stands still, yet laughter continues.
Balancing the home's composition are five bedrooms in total. A sanctuary-like master suite that opens to the alfresco and pool offers the perfect place to unwind at the end of the day. Complete with spacious walk-in robe and walk through en-suite with stone topped double vanity. A quest bedroom with BIR and en-suite plus 3 generous bedrooms all with built in robes conclude the sleeping accommodation. A family bathroom, designated laundry, spacious home office with ample storage, powder room and surprising spa room complete the layout.
Outside, an unsuspecting world awaits, where lush evergreens and eye-catching hedging wraps phenomenal recreational spaces, elevating the visual aesthetic and ensuring complete privacy. A flood-lit tennis court proudly spills from the rear entertaining deck, while the show-stopping, central resort-style alfresco and in-ground pool captures year-round entertaining potential, perfectly. Complete with high-quality cafe blinds and electric heating, this sensational space will set an incredible scene for many special family occasions.
Additional inclusions comprise: Zoned GDH, zoned evaporative cooling, heightened ceilings, ducted vacuum, plantation shutters, C-Bus home automated lighting, surround sound, Queensland Spotted Gum flooring, high-quality cafe blinds to alfresco area, 2 x 10,000lt water tanks, triple car garaging with remote control and internal access and automatic front gates.
Capturing your heart, this suburb family residence offers the perfect balance of beach and bush, complete with everything you need for an elevated lifestyle. Sitting within moments to Humphries Road shops, public transport opportunities, prestigious schools and Mount Eliza Village.
Enquire about this property
Request Appraisal
Welcome to Frankston South 3199
Median House Price
$1,185,000
2 Bedrooms
$883,000
3 Bedrooms
$998,125
4 Bedrooms
$1,300,000
5 Bedrooms+
$1,799,500
Frankston South, about 45 kilometres southeast of Melbourne, is a leafy and peaceful suburb characterised by its large properties and natural surroundings.






















