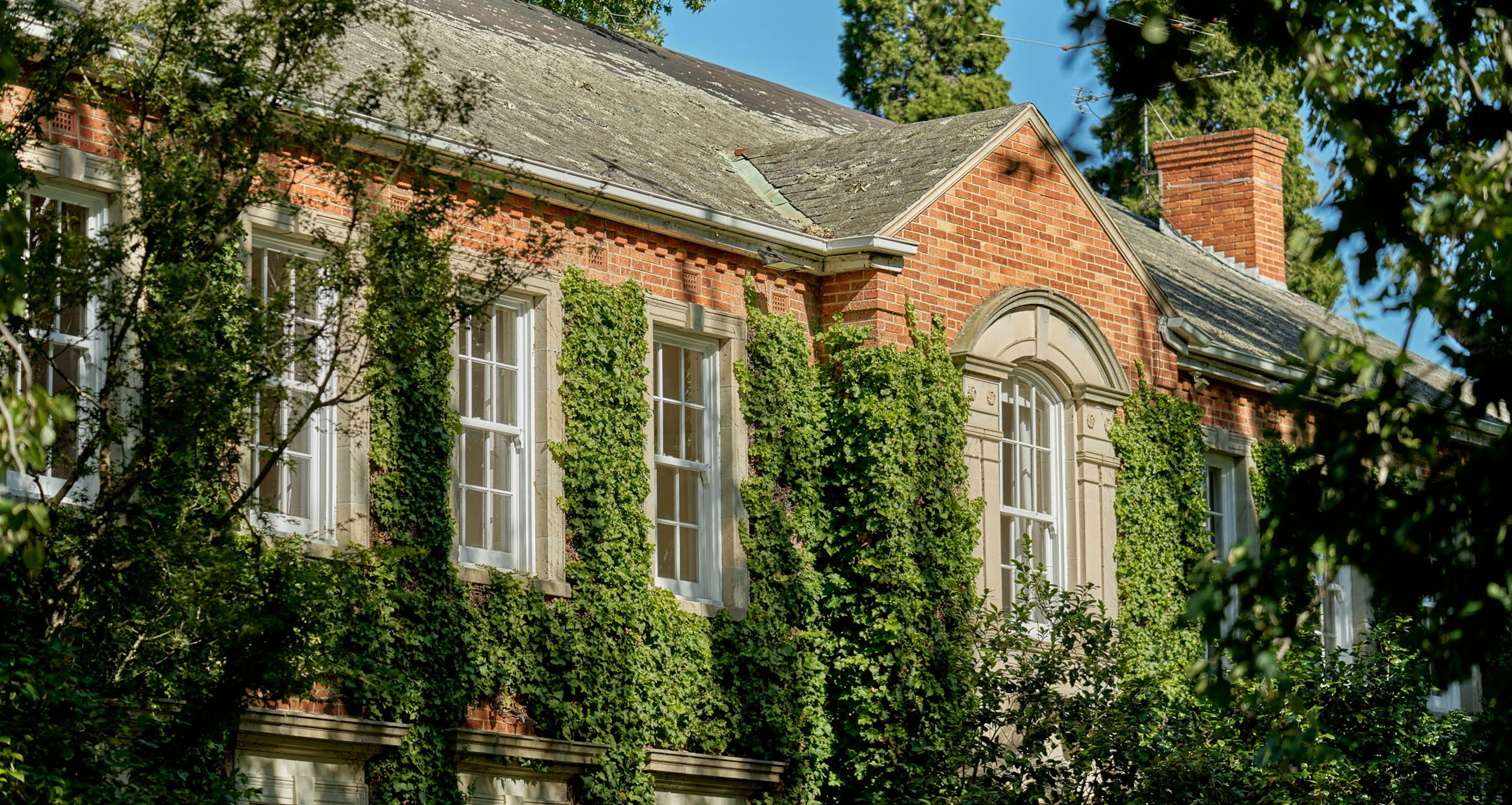SoldHouse 1/38 Clendon Road, Toorak
Refined Luxury in an Exclusive Locale
Magnificently set amongst exquisite Paul Bangay designed gardens within a private gated community, this elegant architect-designed residence has been constructed with a commitment to quality, luxurious appointments and exceptional presentation.
Beyond the double-door entrance, the grand reception hall initiates a sense of occasion as it flows to a refined formal living and dining room, warmed by an ambient gas fireplace. Reminiscent of a European estate, banks of French doors draped in wisteria extend from the open-plan living/family zone to the rear, forming an irresistible backdrop for alfresco dining and entertaining amidst the professionally landscaped surroundings.
A gourmet kitchen with stone benchtops, a large island bench, and premium European appliances caters to any occasion with great storage, including a potential wine cellar, with easy shoppers access from the remote double garage via the breezeway and laundry. All three king-sized bedrooms boast ensuites and walk-in robes, including a choice of two palatial main suites over the two levels, providing undeniable lifestyle appeal.
Enviably located within walking distance of Malvern Road trams, Beatty Avenue restaurants, Hawksburn Village shopping, cafes, Toorak station and esteemed schools, it features an home office/library with garden access, a powder room, natural stone tiling, a large laundry, auto irrigation, ducted vacuum, zoned reverse-cycle heating and air-conditioning and video intercom. Land size: 447sqm approx.
Enquire about this property
Request Appraisal
Welcome to Toorak 3142
Median House Price
$4,980,000
3 Bedrooms
$3,671,667
4 Bedrooms
$6,070,000
5 Bedrooms+
$12,429,333
Toorak, an emblem of luxury and prestige, stands as Melbourne's most illustrious suburb, located just 5 kilometres southeast of the CBD.


















