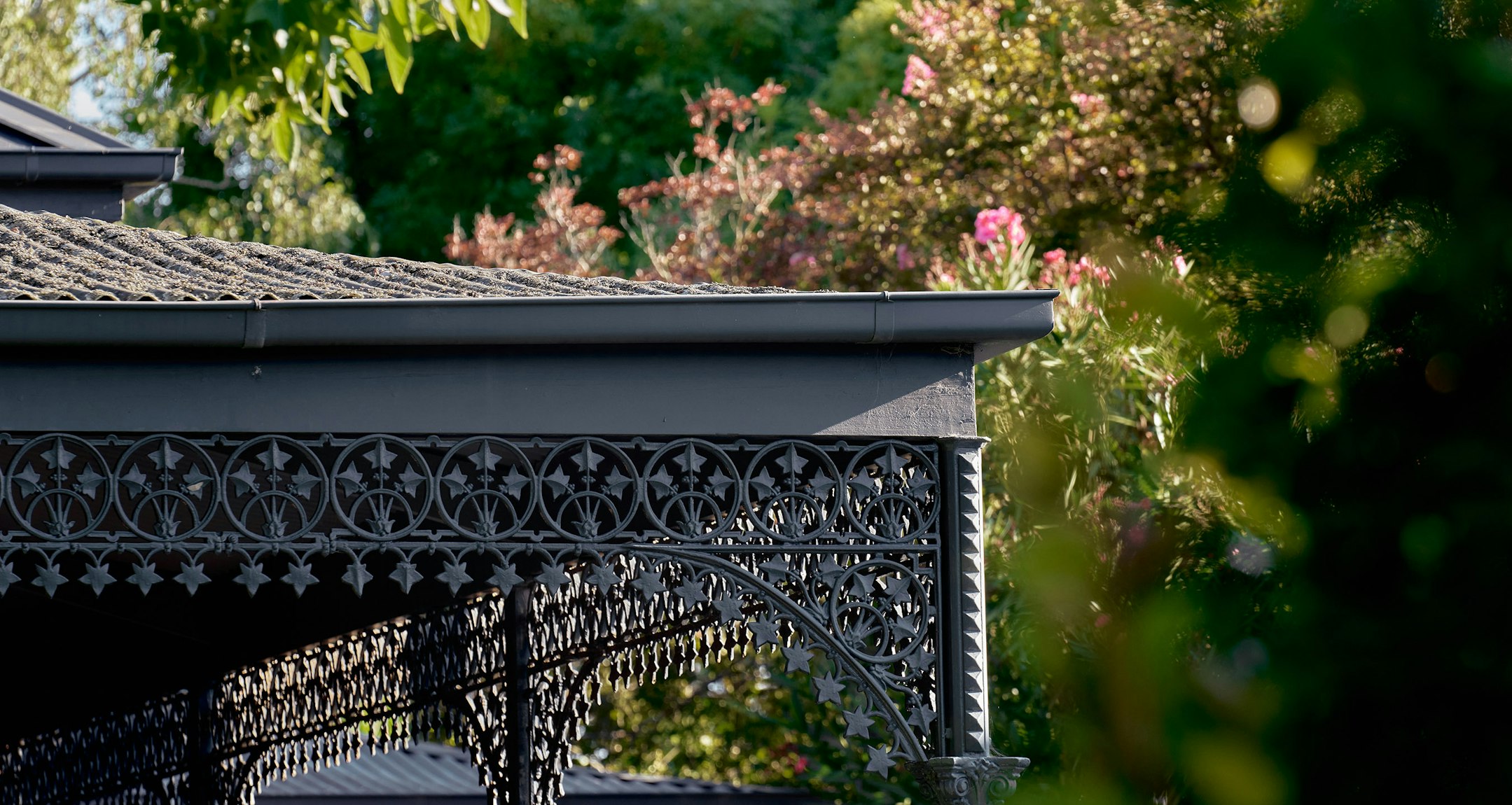Sold8A Westbourne Grove, Camberwell
Redevelopment Opportunity with Approved Plans
This outstanding elevated property on the fringe of the prized Golf Links Estate offers a brilliant opportunity for families seeking to buy a generously proportioned home with scope to undertake future upgrading and reconfiguration in keeping with today's family lifestyles if desired (STCA). Capitalising on such an outstanding position, in one of Camberwell's finest residential precincts, moments from Camberwell Junction, Willison Park and Station or the tram; Frog Hollow Reserve plus a host of local shopping options and easy access to many sought-after private and public schools - all underpinning its lifestyle credentials.
The existing four bedroom family home features a flexible floor-plan with three living areas or two plus dining, playroom/study, two bathrooms, modern Euro appointed kitchen/meals and a laundry. Other features include R/C air conditioners & remote double garage.
Alternatively Developers or new home builders may decide to utilise the Council Approved Plans for two side-by-side luxury residences designed by Zeno Entity Architects, specialists in the design of luxurious residential, multi-unit or single dwellings. The proposed homes over three levels include four bedrooms with ensuites, formal/informal living areas, state-of-the-art kitchens, powder room, separate laundry plus internal lift, basement gymnasium, cellar and double garage.
Land size: 680sqm approx.
Enquire about this property
Request Appraisal
Welcome to Camberwell 3124
Median House Price
$2,565,333
2 Bedrooms
$703,667
3 Bedrooms
$2,089,667
4 Bedrooms
$2,755,000
5 Bedrooms+
$3,786,667
Camberwell, located just 9 kilometres east of Melbourne's CBD, stands out as a prominent suburb in the real estate market, renowned for its scenic, tree-lined streets and heritage-rich architecture.
















