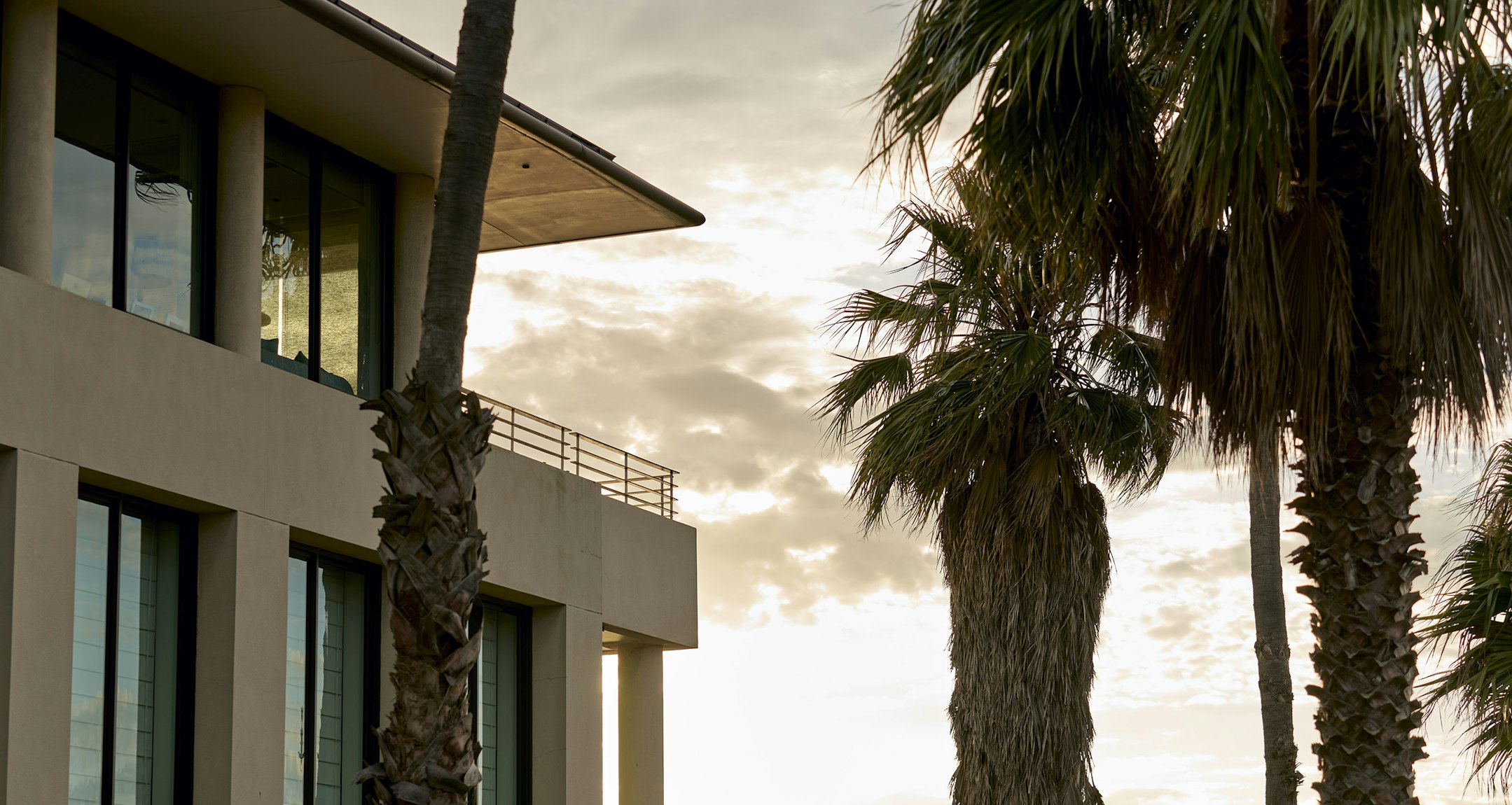For Sale8a Dalgetty Road, Beaumaris
Uncompromised Luxury in Beachside Locale
Setting a new benchmark in Beaumaris’ luxury home landscape, this brand new contemporary residence has been meticulously constructed and exquisitely fitted-out to offer the utmost in high-end family living and entertaining showcasing a roof top deck with panoramic Bay views, a fully tiled heated swimming pool, a five car basement garage/showroom and a custom wine cellar.
A masterful collaboration between Ben & Ben Architecture and Synergy Construction, the striking lift-connected multi-level home will impress with its abundantly glazed, hand-finished sealed-render façade, and bespoke accents including a cantilevered entry ledge and a rain chain paying homage to Beaumaris’ unique design heritage. An oversized pivot hinged custom front door opens to reveal the soaring dimensions, and French oak flooring introduces the uncompromised materials palette incorporating Signorino ‘Turko Argento’ limestone benchtops, Italian porcelain and hand-made Japanese tiling, timber-veneer and 2-Pac custom joinery, and extravagantly under-laid pure wool loop pile carpeting. Edged with floor-to-ceiling double glazing, the main living area has a gas log fire heater and invites impressive entertaining with a custom bar, while the gourmet kitchen is equipped with a top-of-range appliances including Miele gas cooktop, Qasair rangehood, double NEFF ovens, a Liebherr integrated fridge/freezer and walk-in preparation pantry. Designed for zoned family functionality, the highly considered and adaptable floorplan incorporates the main bedroom with luxe shower ensuite and an elevated executive home office on the main level along with a luxe powder room and the main living zone. The upper level features another three bedrooms, one with a shower ensuite, and the main bathroom with free-standing tub, plus another spacious living/rumpus room with bespoke joinery, while there is another bedroom, (or media room or gym/studio) on the lower level along with a bathroom with shower, and the laundry with chute, plus the custom 280-bottle glass-fronted wine cellar and access to the glass-walled showroom/garage. The steel-constructed oak custom staircase extends to the rooftop deck, where the incredible views across the Bay and the perfect spot to enjoy sea breezes and sunset sips.
Additional features include reverse cycle heating/cooling with individual room controls, hydronic heating, a commercial grade lift, CCTV security system, ‘smart’ app operated functionality for heating, security etc, 3-Phase power, EV charger provision, a storage/utility room, rooftop solar panels, Wi-Fi boosters, and smart lock keyless entry.
Just five doors from sandy, secluded beaches, and a short stroll along the Bay Trail to Ricketts Point café, this home is positioned within the Beaumaris Secondary College zone in a sought-after neighbourhood with easy access to the area’s premium public and private schools.
Enquire about this property
Request Appraisal
Welcome to Beaumaris 3193
Median House Price
$2,069,333
2 Bedrooms
$1,469,333
3 Bedrooms
$1,825,667
4 Bedrooms
$2,113,000
5 Bedrooms+
$2,624,629
Beaumaris, 20 kilometres southeast of Melbourne's CBD, is a coastal suburb known for its stunning beaches and cliff-top parks.





























