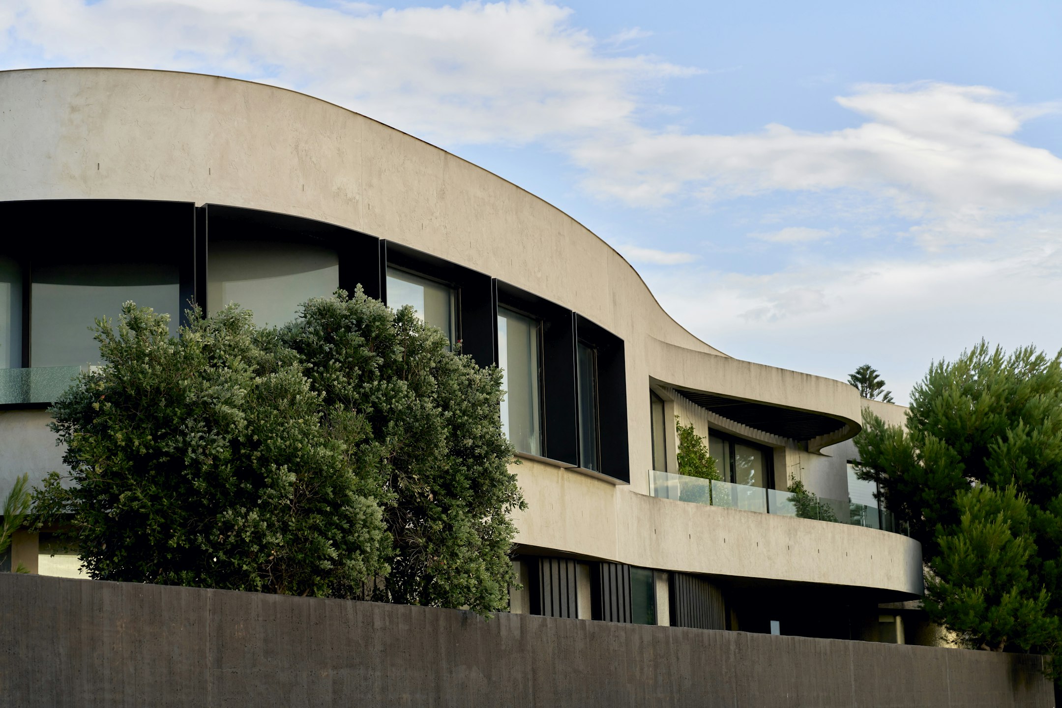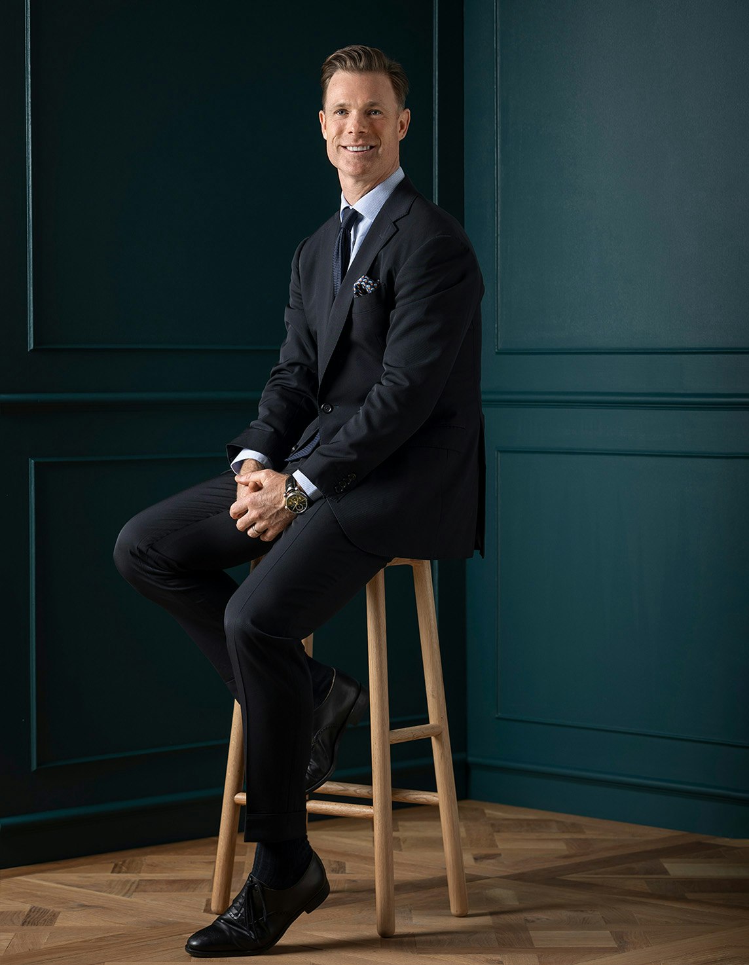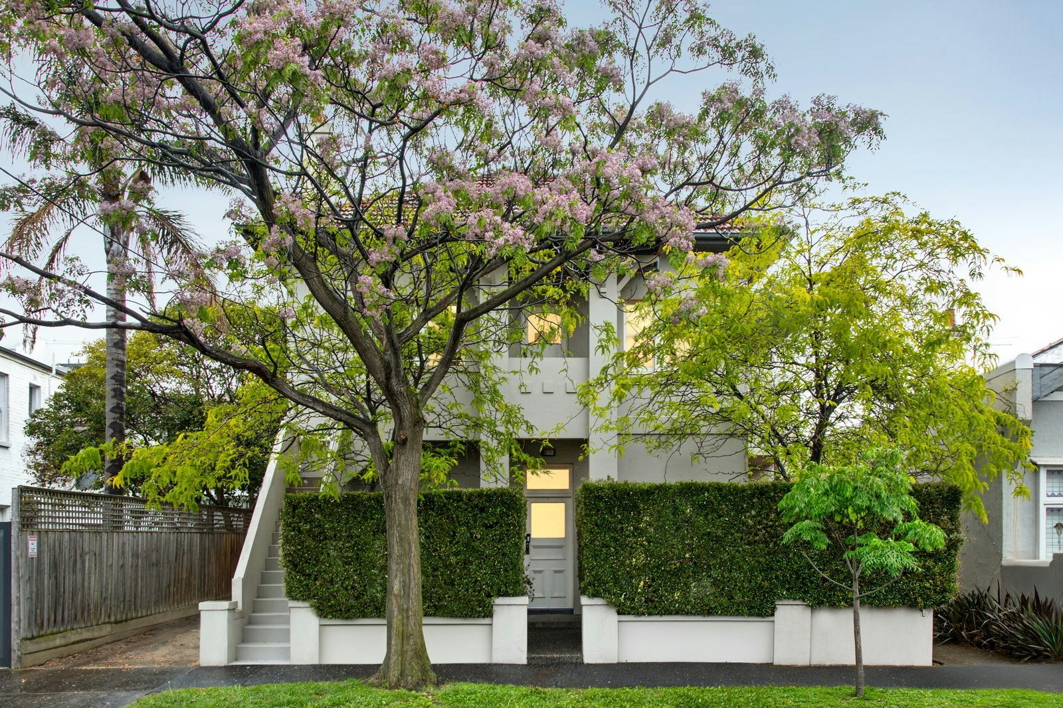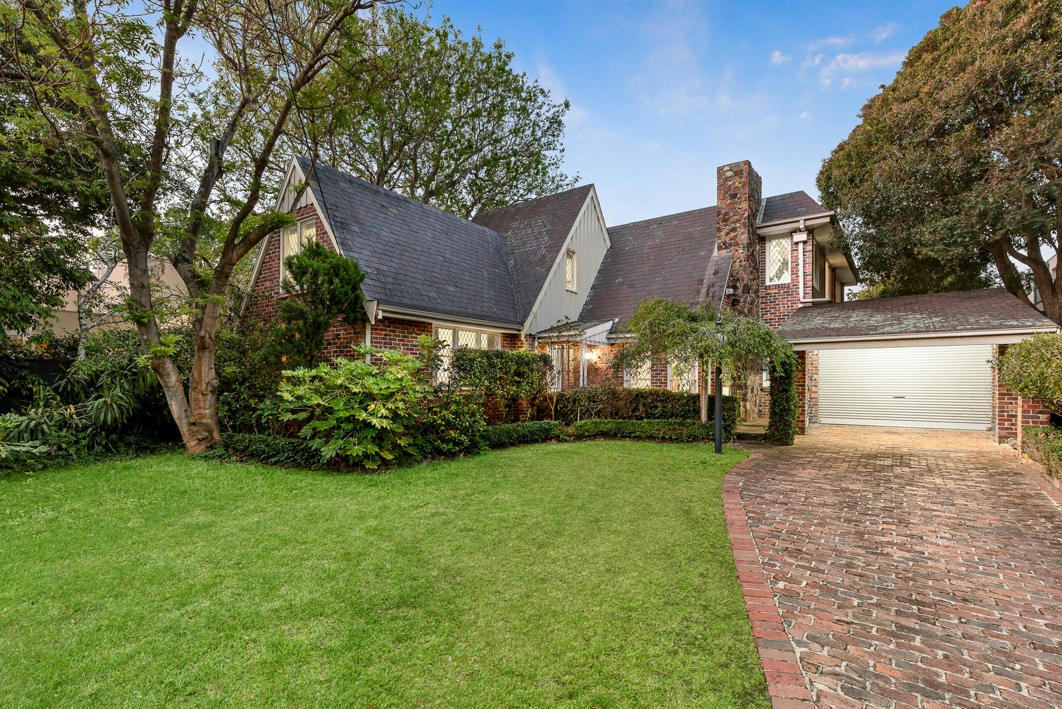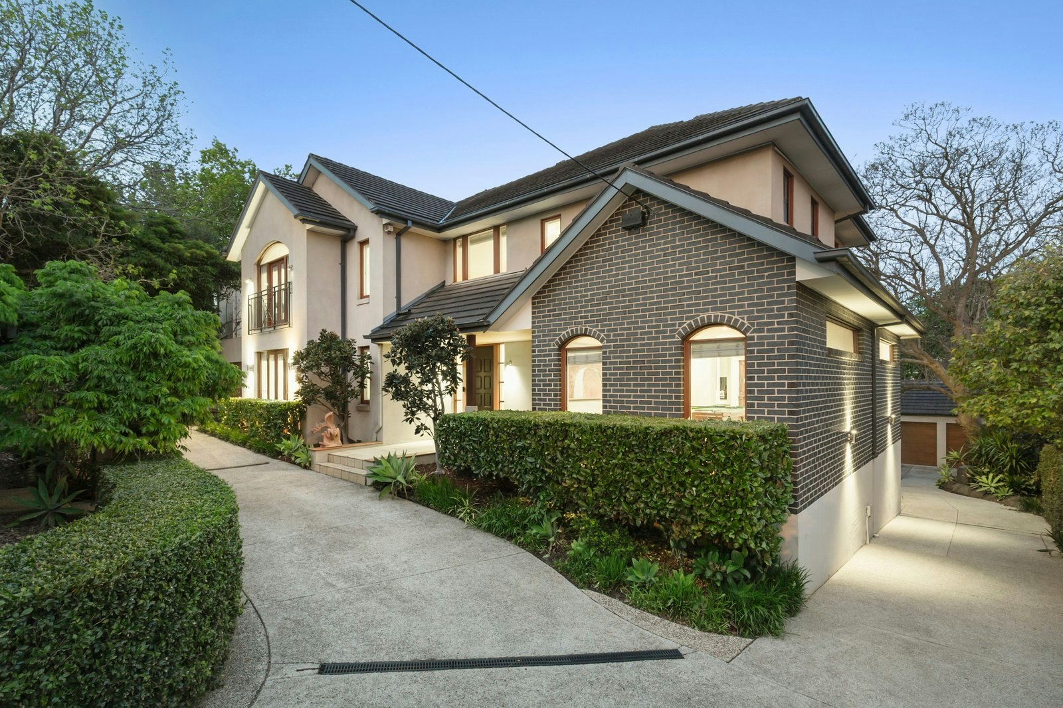Sold1 Duncombe Avenue, Brighton
Timeless Magnificence in Exclusive Locale
Befitting its esteemed location in an exclusive Brighton cul-de-sac just moments from Church Street, this magnificent multi-generational five-bedroom home is on the market for the first time in fifty years and will captivate with its distinctive clinker-brick grandeur, original period features, bespoke fit-out, and a unique, adaptable layout that is perfect for living in now while gaining ‘dream home’ inspiration for future renovations (STCA).
Set on a 724* square metre block, in this leafy, low-traffic court, loved by the very few privileged residents for its free-growing street trees and child-safe environment, a gated entry opens to a brick-paved driveway edged by a lush and expansive front lawn with landscaped borders. A covered verandah leads to a formal entry hall, where the home’s impressive dimensions and elegant features are introduced including majestic coffered ceilings, original fireplaces, decorative archways and multi-paned windows with lovely garden outlooks. Incorporating both formal and informal living/dining spaces, a study, five bedrooms, and three bathrooms over two levels, the adaptable and flexible layout can be configured to suit any family’s requirements.
Extended in the early 1990s, the modernist-inspired rear wing looks out to a crazy-paved north-facing central courtyard and incorporates an open plan living space with high pitched ceilings, cork flooring, and a well-equipped kitchen with stone benchtops, a ceramic hotplate, convection oven and double-drawer dishwasher. This wing also includes a main bedroom option with courtyard access, built-in sleek custom robes, and a floor-to-ceiling tiled bathroom with walk-in shower, and heated flooring. There are another two lower-level bedrooms in the original front section of the home, both with garden outlooks, along with a bespoke bathroom with original features including an alcove bath and shower. Upstairs are another two fitted bedrooms and a bathroom, or this whole section could be used as a lavish parental domain.
Additional features include split system heating/cooling, gas log flame and wood fire heating, an abundance of storage cabinetry throughout including a store room, laundry, outside powder room, studio, garden irrigation and three under-cover car spaces.
Enjoy the best of Bayside in this tightly-held location, where it’s around a 10 minute walk to Church Street shopping and eateries, Middle Brighton station, Were Street Village and Brighton’s iconic Dendy Street beach, with prestigious schools, Bay Street, and golf courses all just a few minutes-drive away.
Enquire about this property
Request Appraisal
Welcome to Brighton 3186
Median House Price
$3,278,333
2 Bedrooms
$2,066,833
3 Bedrooms
$2,509,166
4 Bedrooms
$3,611,666
5 Bedrooms+
$4,742,934
Brighton, located just 11 kilometres southeast of Melbourne CBD, is synonymous with luxury and elegance in the real estate market.
