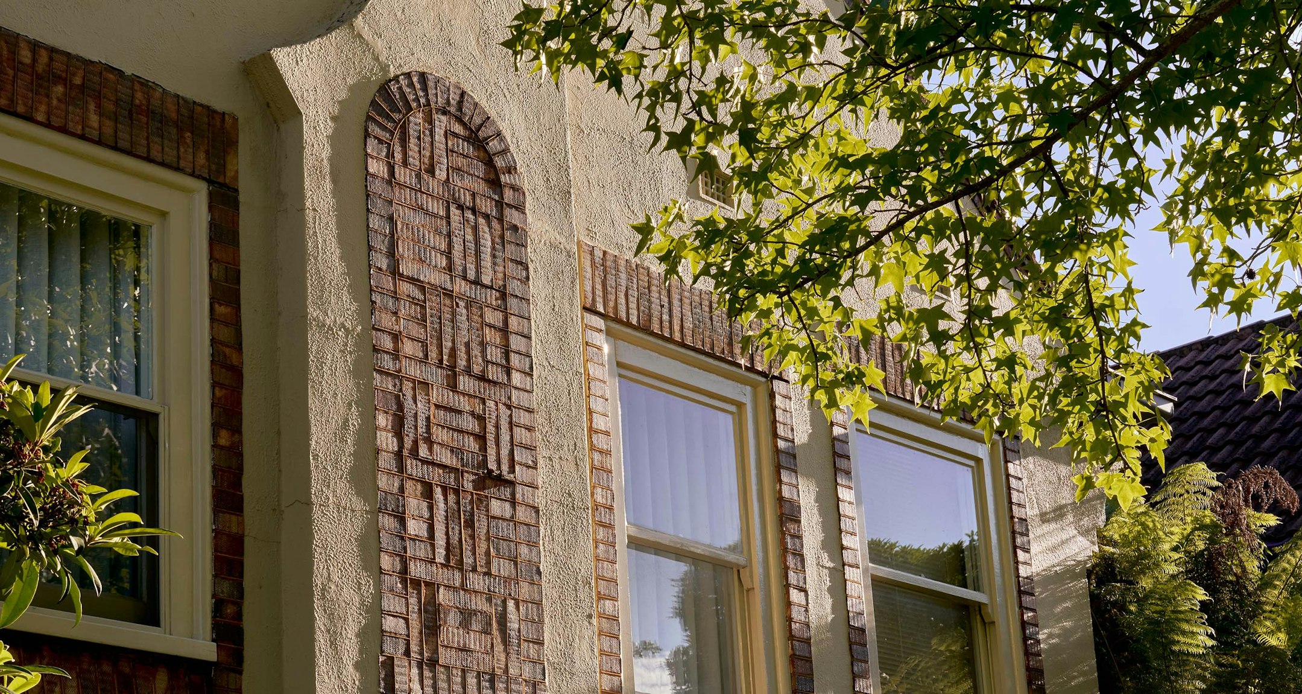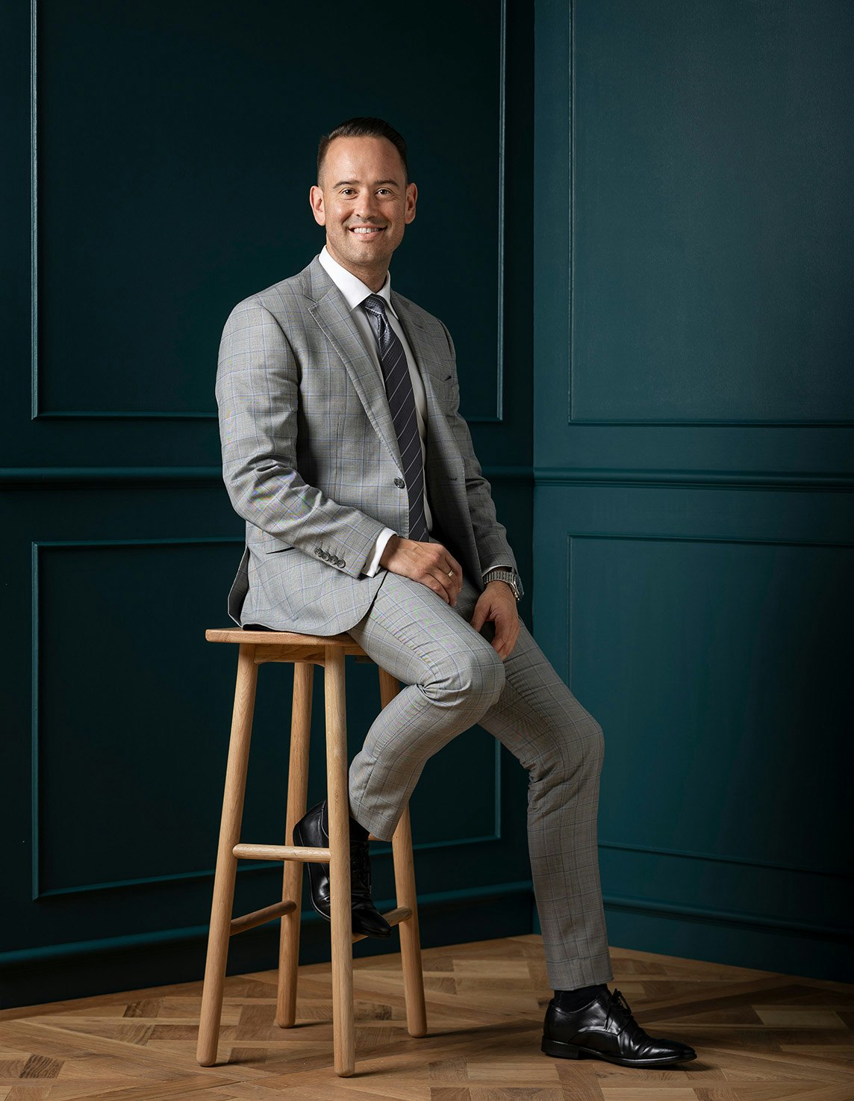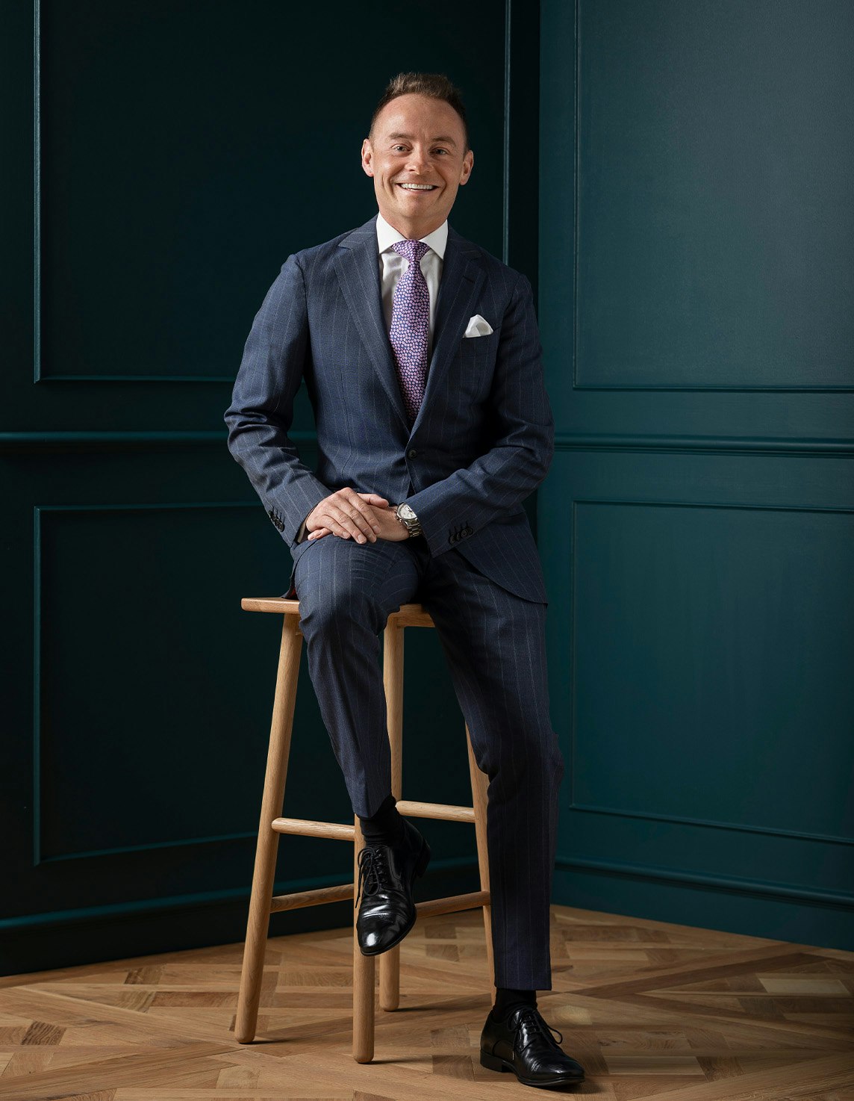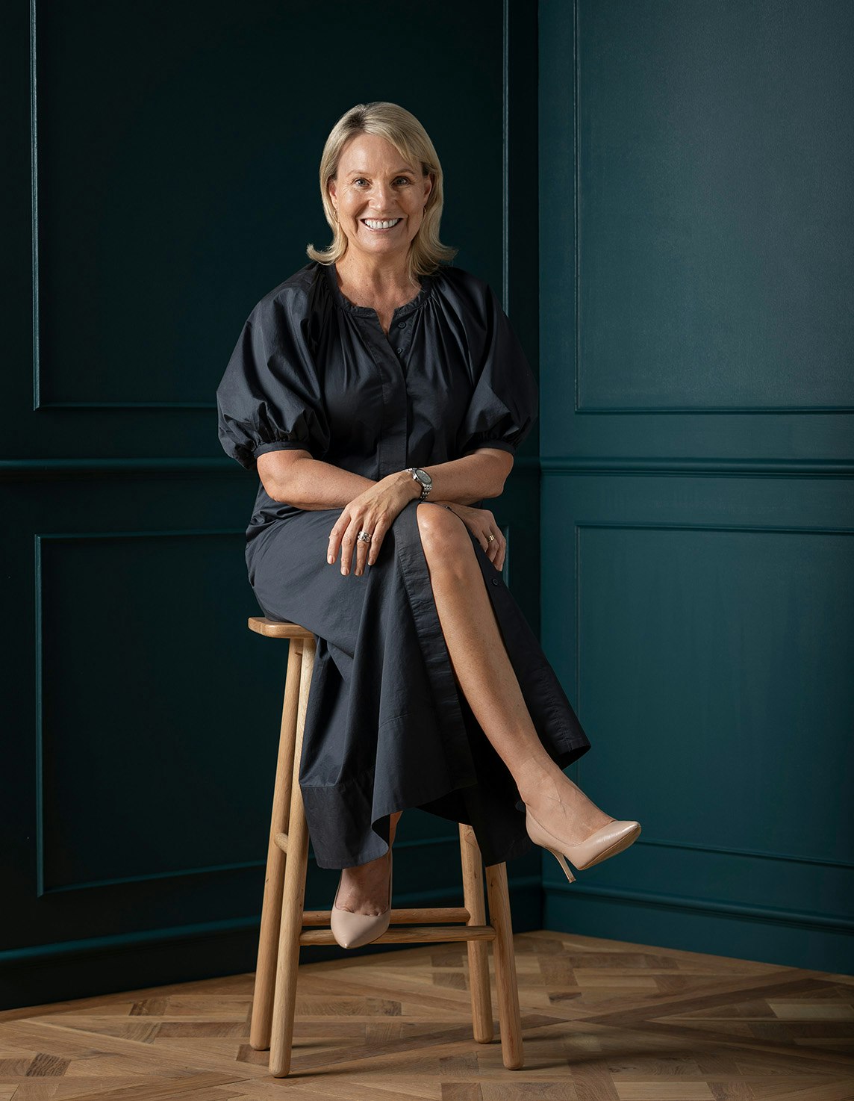Sold8 Martin Crescent, Glen Iris
5 Bedroom Home on 750sqm Approx. In Prime Location
In a picturesque tree-lined precinct just a short walk to Central Park, this imposing brick residence's expansive sun-drenched dimensions provide an impressive response to the needs of modern families with its zoned family spaces and free-flowing entertaining options.
The wonderful sense of light throughout is accentuated by the white tiles that flow through the entrance hall, home office or 5th bedroom, generous sitting room, and adjacent formal dining room. The expansive open plan living and dining room with a gourmet granite kitchen extends out to a broad undercover terrace and the deep private garden. The main bedroom with walk in robes and en suite is peacefully situated on the ground level while a sensational children's zone upstairs comprises three additional robed bedrooms, a bright bathroom, spacious retreat, and north-facing balcony.
Walking distance to Central Park Village's shops and restaurants, Wattletree Rd and High St trams, Glen Iris station, a range of excellent schools and Harold Holt Pool, it includes an alarm, video intercom, ducted heating/cooling, ducted vacuum, powder-room, laundry, auto gates and internally accessed double garage. Land size: 750sqm Approx.
Enquire about this property
Request Appraisal
Welcome to Glen Iris 3146
Median House Price
$2,298,000
2 Bedrooms
$1,536,500
3 Bedrooms
$2,024,249
4 Bedrooms
$2,525,333
5 Bedrooms+
$3,106,000
Glen Iris, situated approximately 10 kilometres southeast of Melbourne's CBD, is a well-established and affluent suburb known for its leafy streets, spacious parks, and prestigious schools.























