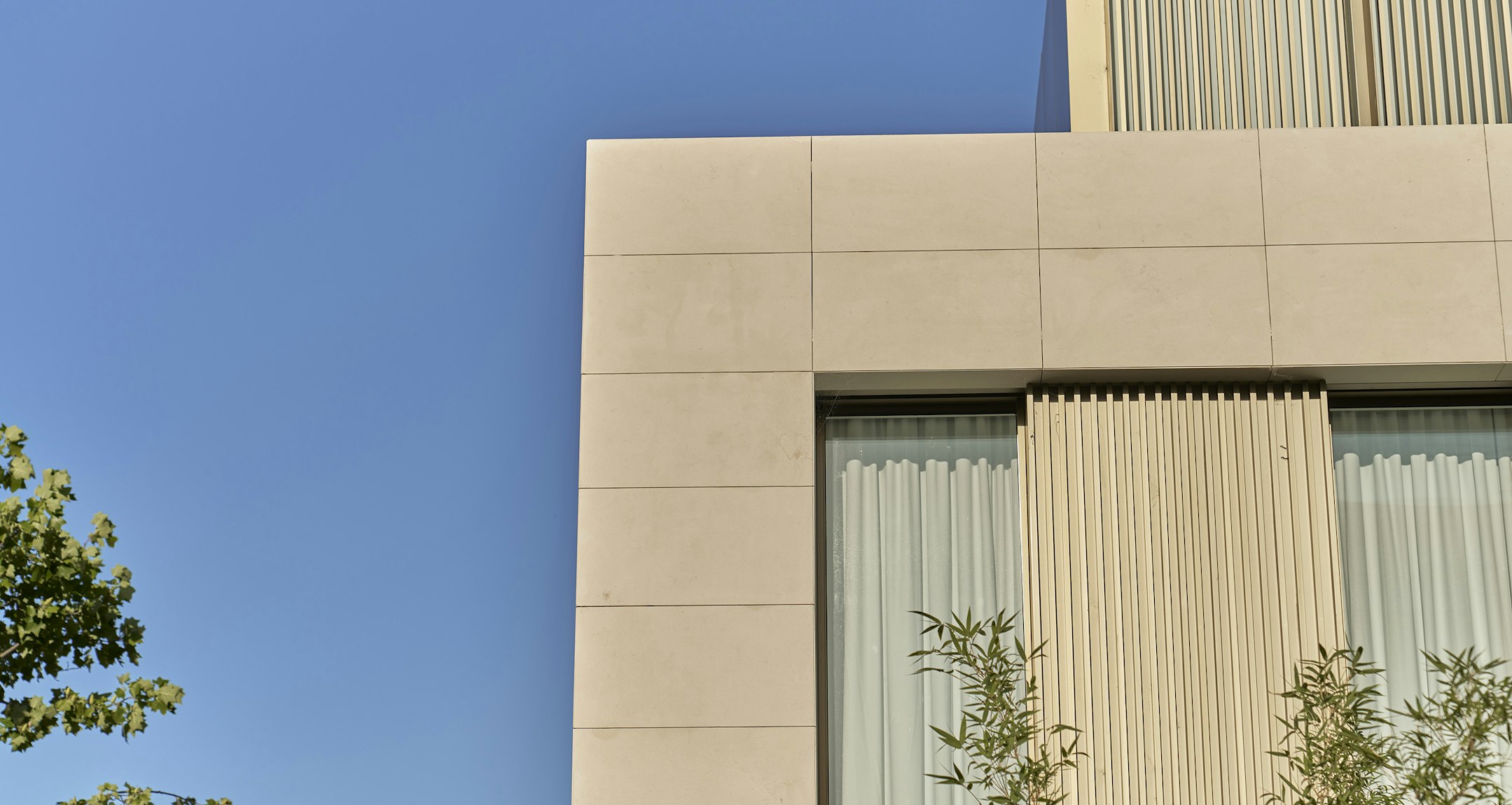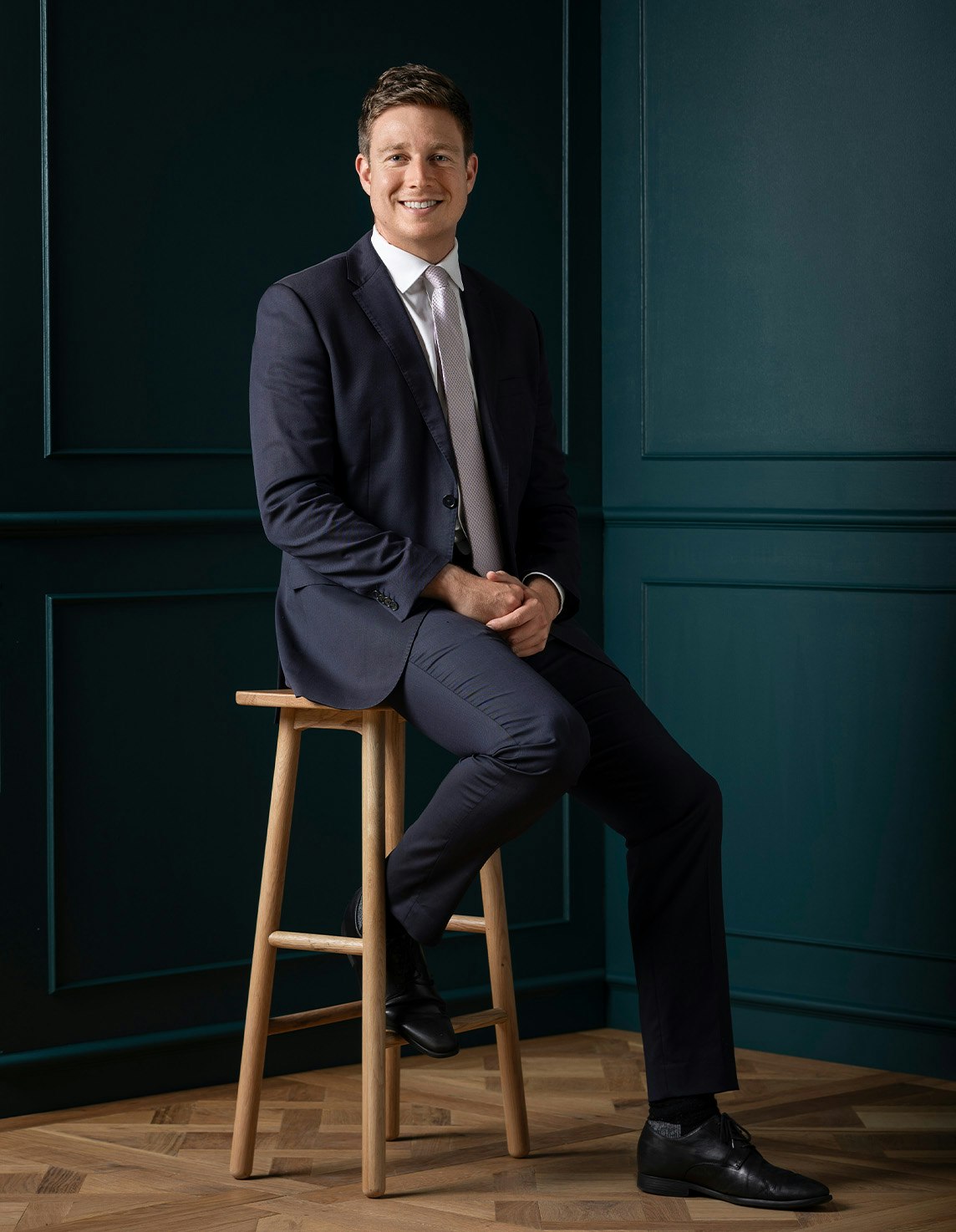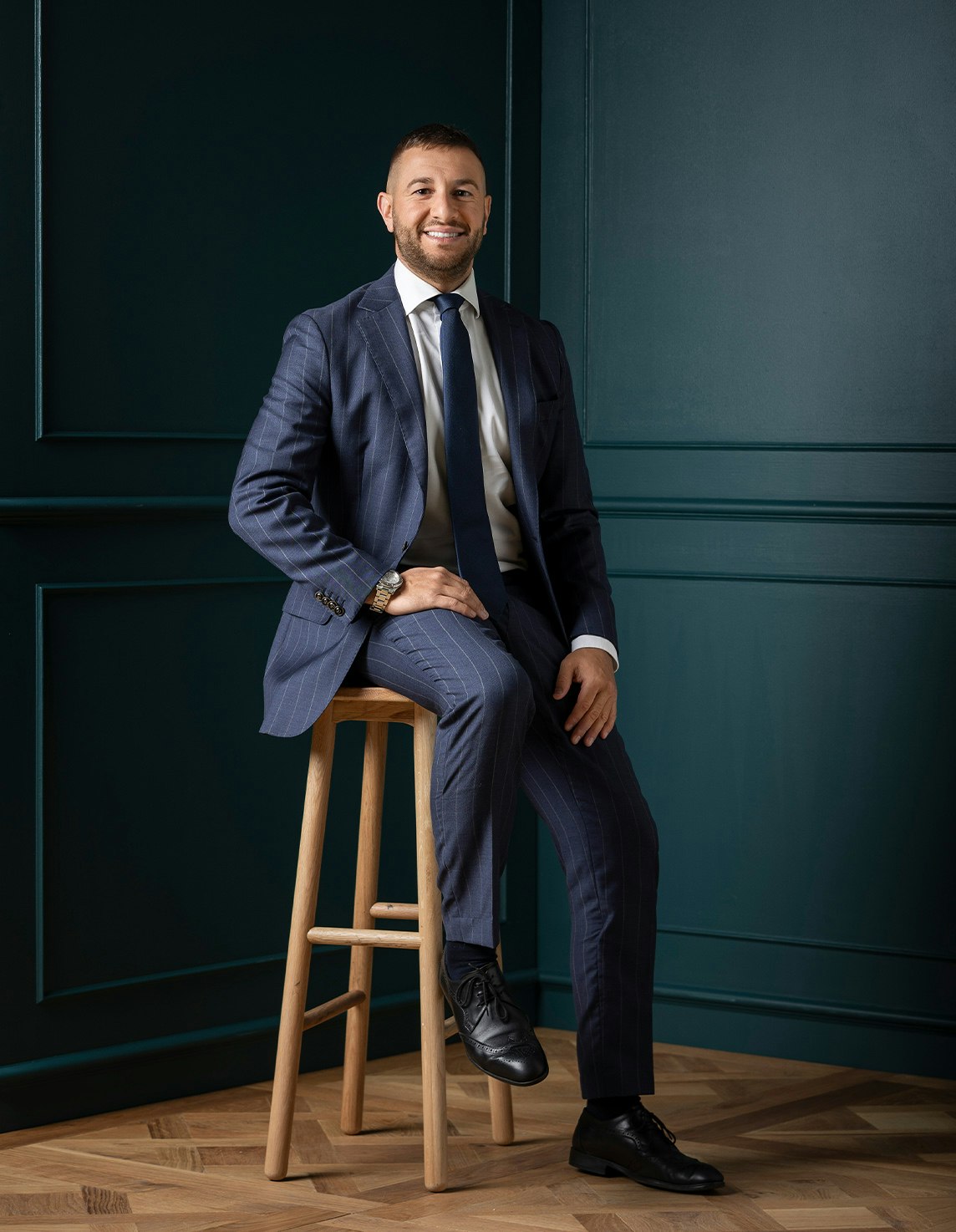Sold8 Frater Street, Kew East
More Than Meets The Eye
A quiet tree-lined street near the popular Hays Paddock forms a delightful backdrop to this elevated clinker brick family home surrounded by terraced gardens on a deep gently sloping allotment and highlighted by views of the tree canopy in front of the home. Offering future options either making it ideal for the construction of a luxurious new family residence with potential second level views of the City skyline; alternatively townhouses or ample scope to renovate and extend if preferred. With either option promising excellent capital gains prospects in one of Melbourne's most sought-after residential areas (all options STCA).
The interior takes us on a trip down memory lane with family warmth from another time. Featuring an entrance hall, a spacious formal sitting room with expansive views through large windows with an open fireplace, four zoned bedrooms or three plus a study, two at the rear alongside a north-facing sun room, a period-style family bathroom with a claw foot bath, powder room, dining room and modern well-equipped kitchen/meals with a family living area and adjacent external laundry. Other features include ducted heating, R/C air conditioner and gasLF (family living), auto blinds (sitting room), under house storage and cellar, carport, double garage and storage shed. Buyers should note it presents in excellent order throughout and could be comfortably occupied or leased while a decision on its future is made.
This very appealing opportunity is situated moments from the Harp, North Balwyn Village or Willsmere Village shops, cafes and restaurants plus numerous bike and walking tracks feeding from Hays Paddock; Golf Clubs, public transport options and the Eastern Freeway. With easy access several of Melbourne's finest schools, including Kew High zoning - all adding to the recreational and family lifestyle benefits available here. Land size: 812sqm approx.
Enquire about this property
Request Appraisal
Welcome to Kew East 3102
Median House Price
$2,145,500
3 Bedrooms
$2,065,833
4 Bedrooms
$2,190,000
Kew East, a serene and leafy suburb located about 8 kilometres from Melbourne's heart, offers a combination of community warmth and suburban tranquillity.














