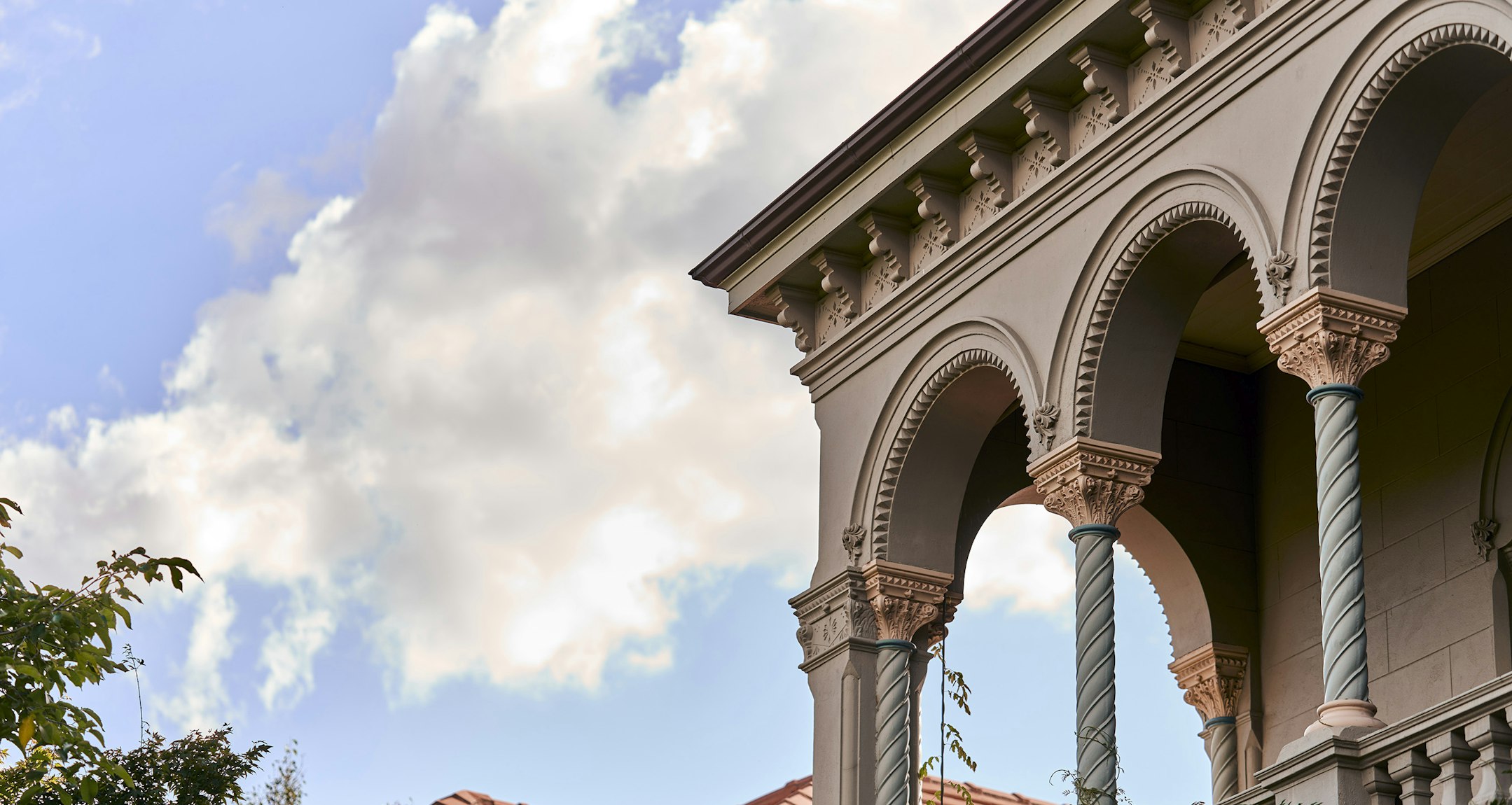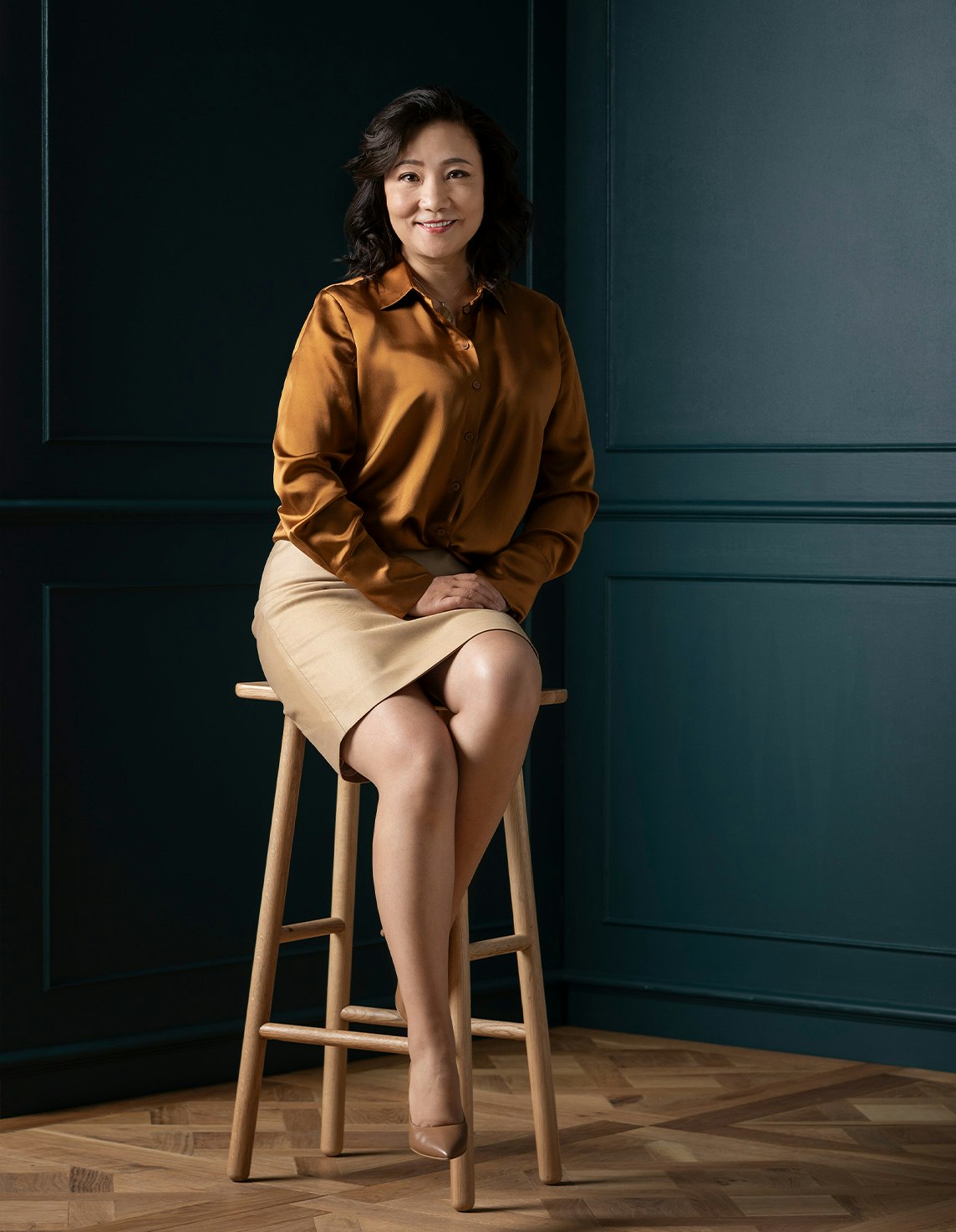Sold8/190 Cotham Road, Kew
Securely set at the rear of development with access from Stirling Street
Peacefully situated within a leafy garden enclave designed in the 1970’s, this stunning split-level brick residence’s generously proportioned and light-filled dimensions have been stylishly renovated throughout to provide an idyllic lock up and leave lifestyle.
Spotted Gum floors flow through the expansive living room which opens to a private north-facing garden courtyard providing a serene space for outdoor dining and entertaining. The equally spacious dining area with a wet-bar and bar fridge is served by a sleek entertainer’s kitchen appointed with gleaming stone benches, AEG appliances and a fridge/freezer. The main bedroom with designer ensuite and built in robe is matched by a second double bedroom with walk in/built in robes, a fitted home office or possible third bedroom and a stylish bathroom. On the lower level there is a laundry and double garage accessing both Cotham Rd and the rear lane.
Situated in the Kew High School and Canterbury Girls’ Secondary zones and just a short walk to Kew Junction, Cotham Rd trams, Glenferrie Rd shops, elite schools and Victoria Park, it includes RC/air-conditioner, evaporative cooling, irrigation and storage.
Enquire about this property
Request Appraisal
Welcome to Kew 3101
Median House Price
$2,659,167
2 Bedrooms
$1,471,667
3 Bedrooms
$2,160,667
4 Bedrooms
$2,906,667
5 Bedrooms+
$4,780,251
Kew, positioned just 5 kilometres east of Melbourne's CBD, is renowned for its sophistication and elegance.
















