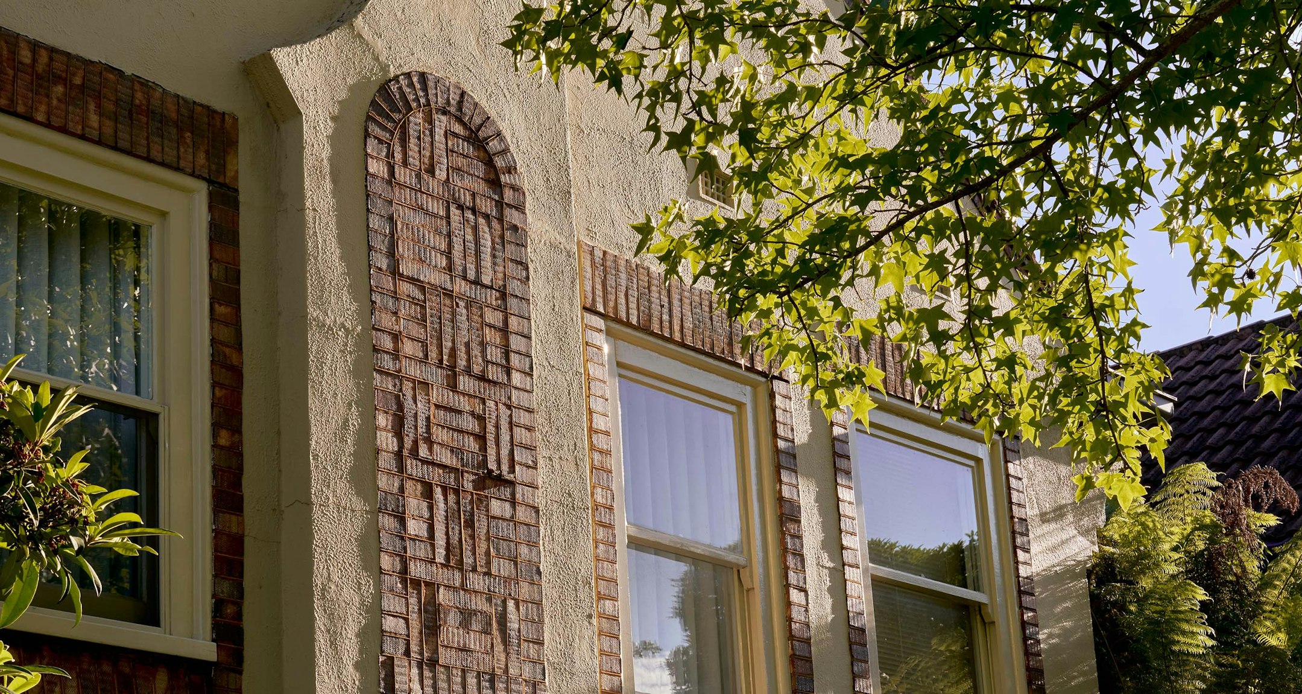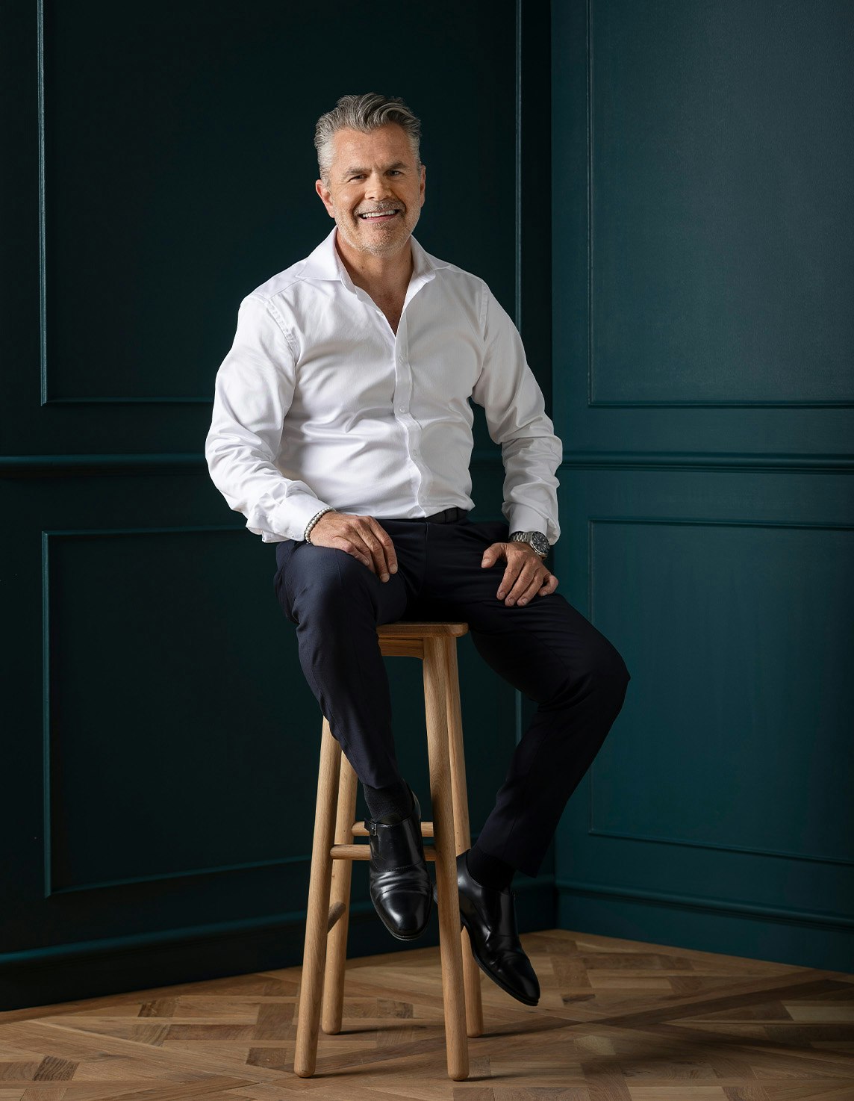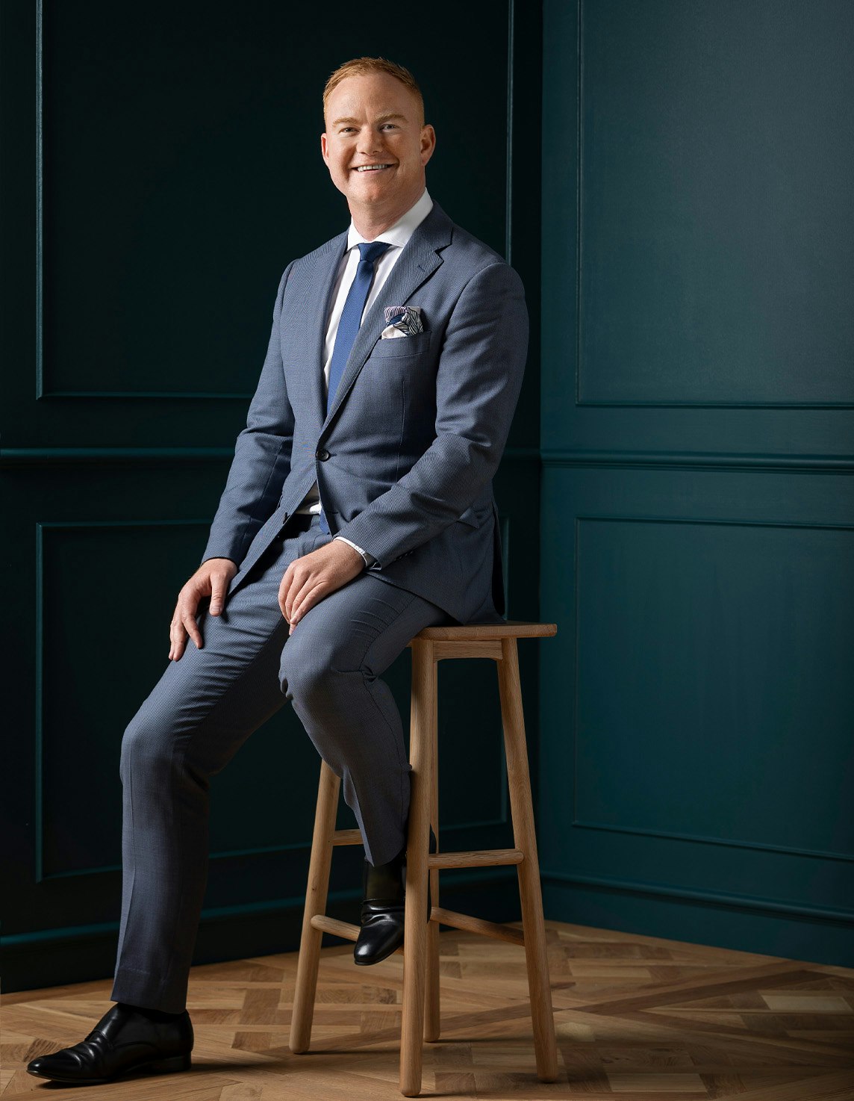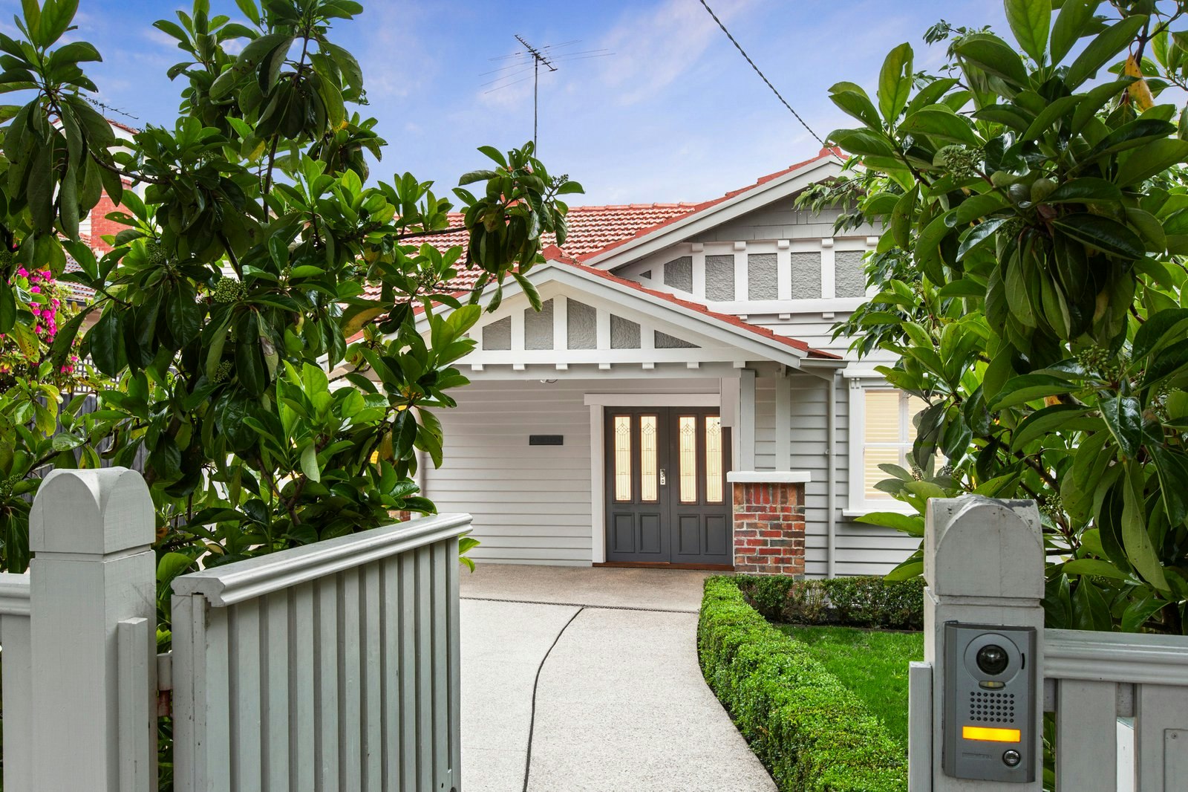Sold77 Liston Street, Glen Iris
Excellence in Family Living
Designed to deliver a luxurious, superbly zoned, versatile and spacious family environment in an enviable single level context, this stunning contemporary residence's supremely stylish dimensions succeed on every count. Framed by a beautifully landscaped garden with bluestone paving, the generous central hall featuring Myrtle timber floors introduces a captivating sitting room with gas log fire and a glorious formal dining room. A full height glass pivot door separates the family area where a sublime gourmet kitchen appointed with stone benches, European appliances and a deluxe butler's pantry with 2 bar fridges serves an expansive open plan living and dining room. Bi-fold doors open the living spaces to a large covered al fresco dining deck and the private north-facing easy-care garden with a synthetic turf sports court. The gorgeous main bedroom with walk in robe and designer ensuite and a home office or 4th bedroom are peacefully set apart from two additional bedrooms with built in robes and a stylish bathroom with separate powder-room. Enviably close to Ashburton station, Leo's Supermarket, Burwood Village, Toorak Rd trams, Burwood Reserve, Deakin University and a range of schools, it includes an alarm, video intercom, laundry, 2 storerooms, auto gates and internally accessed double garage.
Enquire about this property
Request Appraisal
Welcome to Glen Iris 3146
Median House Price
$2,507,375
2 Bedrooms
$1,494,375
3 Bedrooms
$2,125,000
4 Bedrooms
$2,677,500
5 Bedrooms+
$3,650,000
Glen Iris, situated approximately 10 kilometres southeast of Melbourne's CBD, is a well-established and affluent suburb known for its leafy streets, spacious parks, and prestigious schools.
















