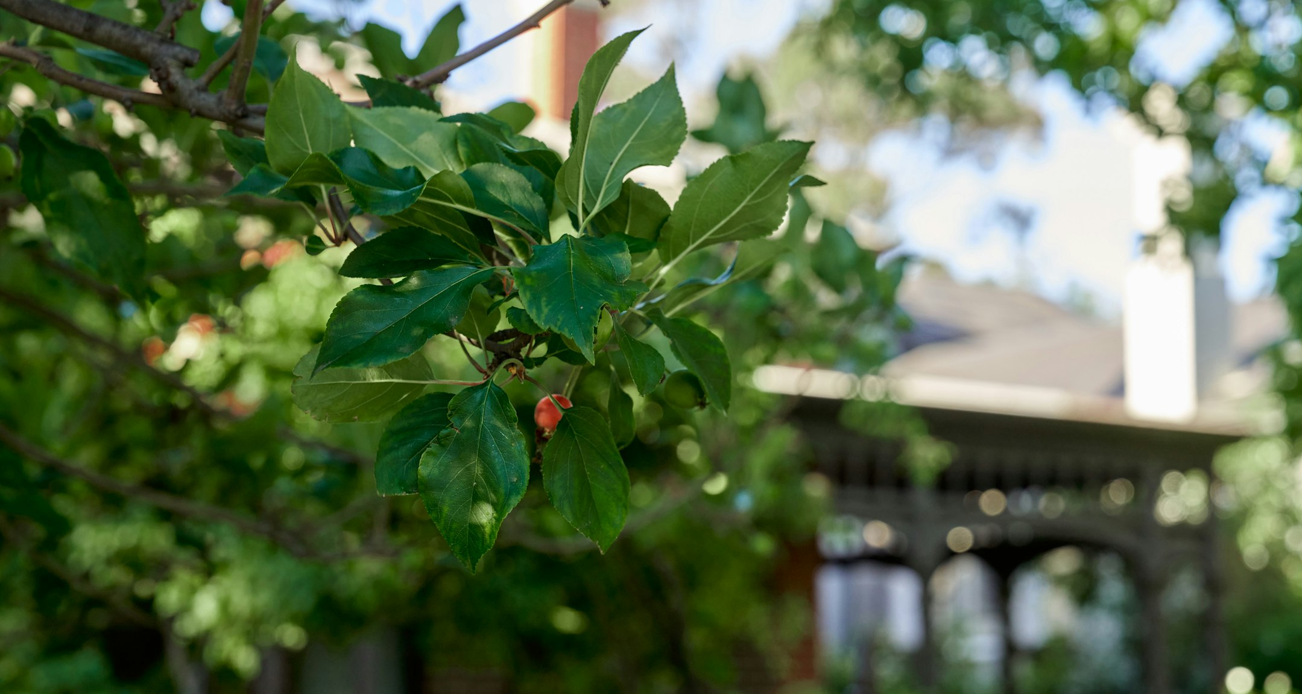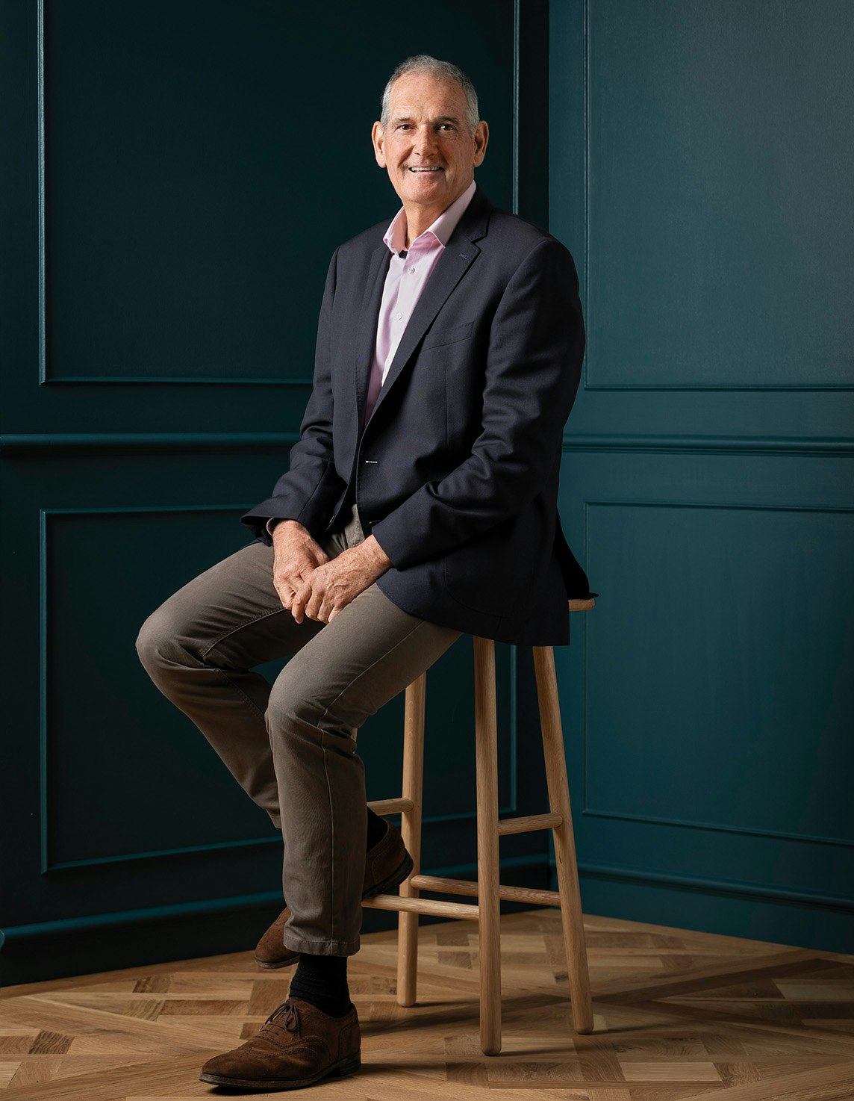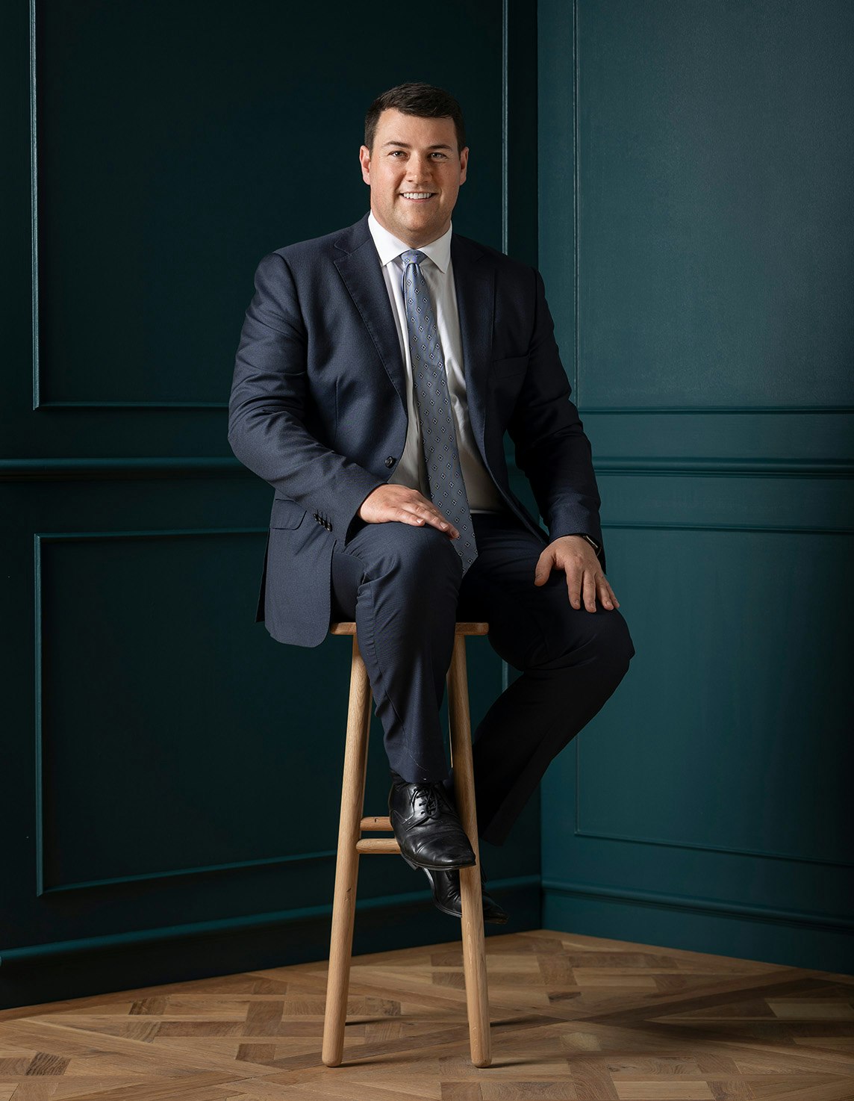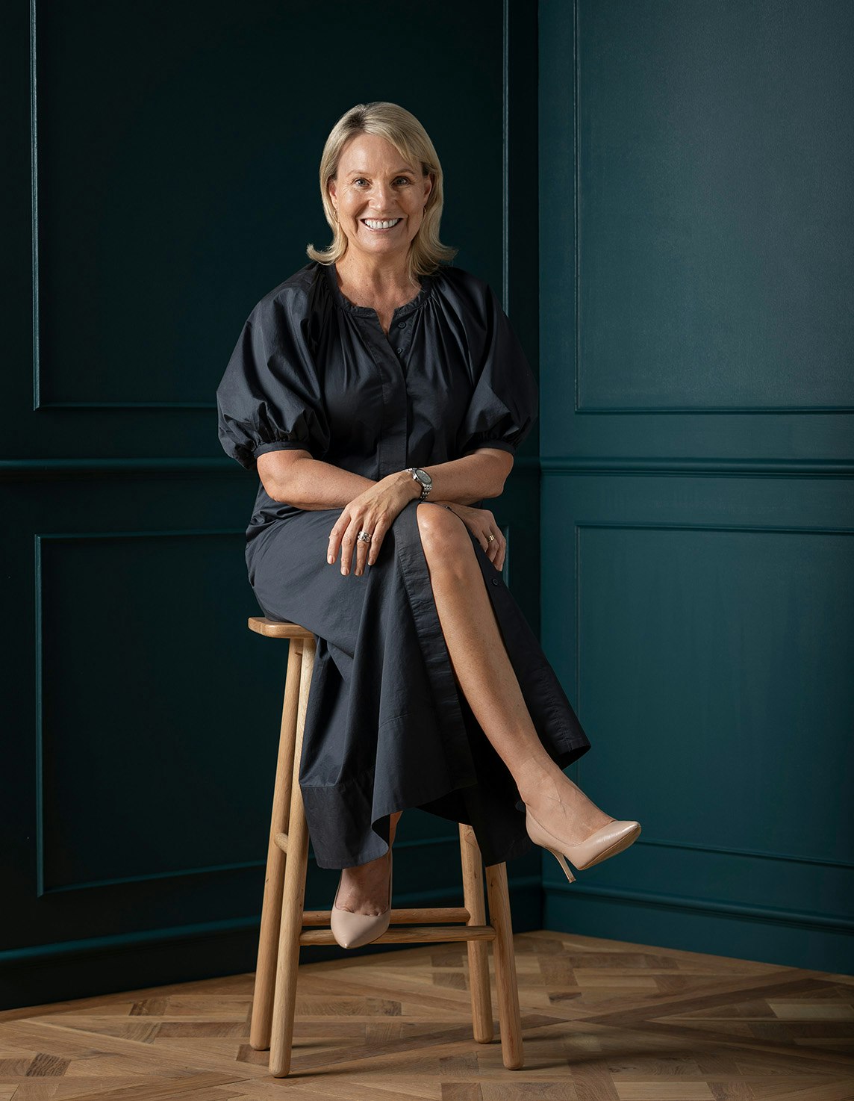Sold76 Brunel Street, Malvern East
Flexible Family Living
Presenting the ultimate family opportunity, walking distance to Hedgeley Dene Gardens and Central Park, this two storey Edwardian residence features a captivating exterior matched by spacious interiors that have been stylishly renovated and extended to provide outstanding versatility.
Bathed in natural light, with Baltic Pine flooring the wide central hallway leads through to a sun-drenched study with bay window, two generous sized bedrooms ; one with en-suite and walk-in robe and a large central bathroom with bath.
At the heart of the home is a generously proportioned open plan living and dining area that is completed by a gourmet kitchen boasting expansive stone benches, an abundance of storage, European appliances and a large walk in pantry.
Enabling indoor outdoor entertaining bi-fold doors open to a picturesque landscaped leafy garden and secluded alfresco area. Further living space is provided by an expansive sitting/ rumpus/playroom. Upstairs , leading off from a large retreat are two substantial bedrooms each with their own en-suite and walk in robe.
Perfectly positioned in a sought after tree-lined street near Darling station, Central Park Village, Wattletree Rd trams and a range of schools, it also includes ducted heating and cooling, an alarm, laundry, ample storage and 2 car-spaces.
Land size: 624sqm (approx.)
Enquire about this property
Request Appraisal
Welcome to Malvern East 3145
Median House Price
$2,026,667
2 Bedrooms
$1,460,833
3 Bedrooms
$1,820,629
4 Bedrooms
$2,393,167
5 Bedrooms+
$2,821,333
Situated 12 kilometres southeast of Melbourne’s bustling CBD, Malvern East is a suburb renowned for its blend of family-friendly charm and cosmopolitan living.





















