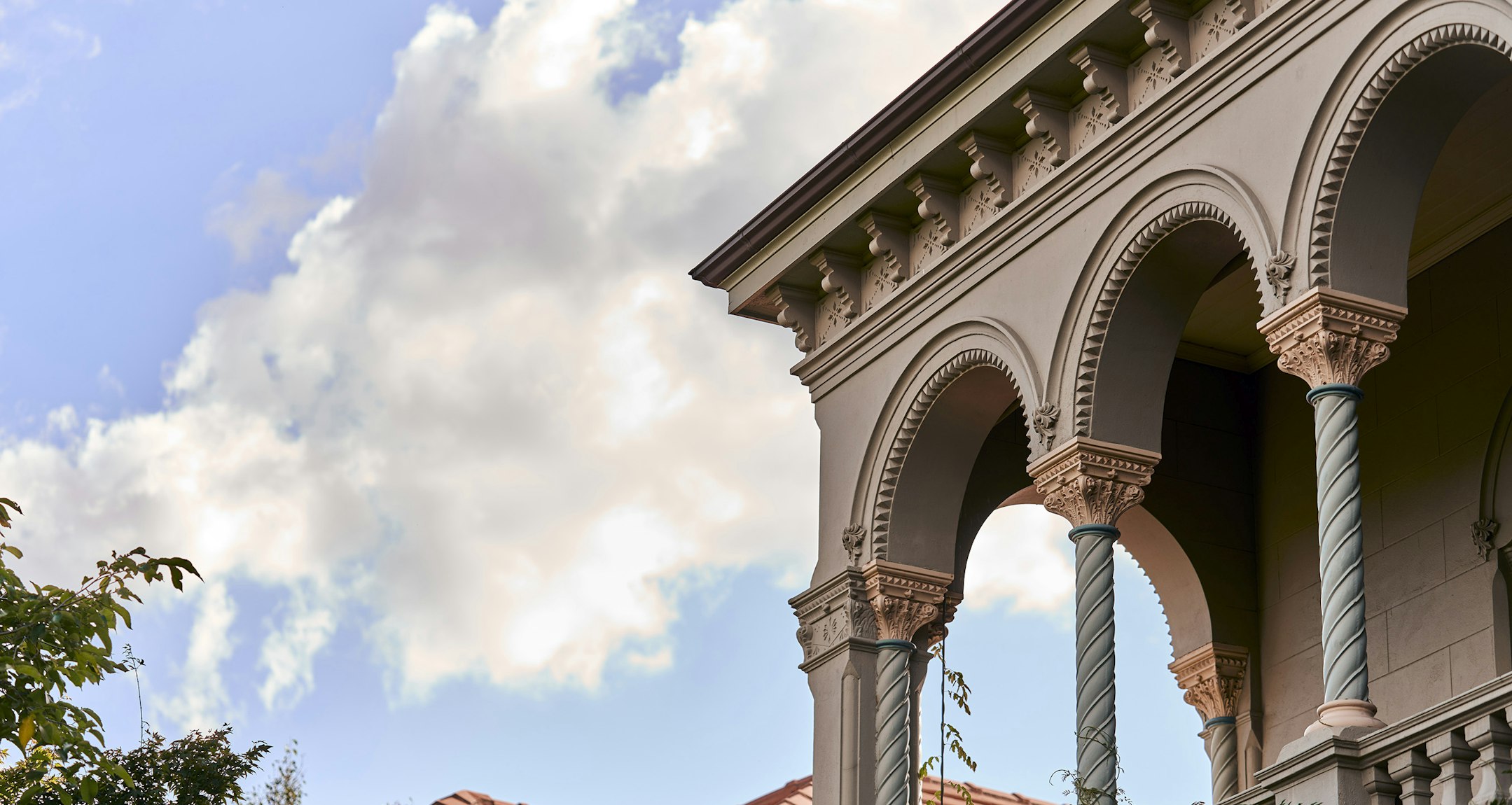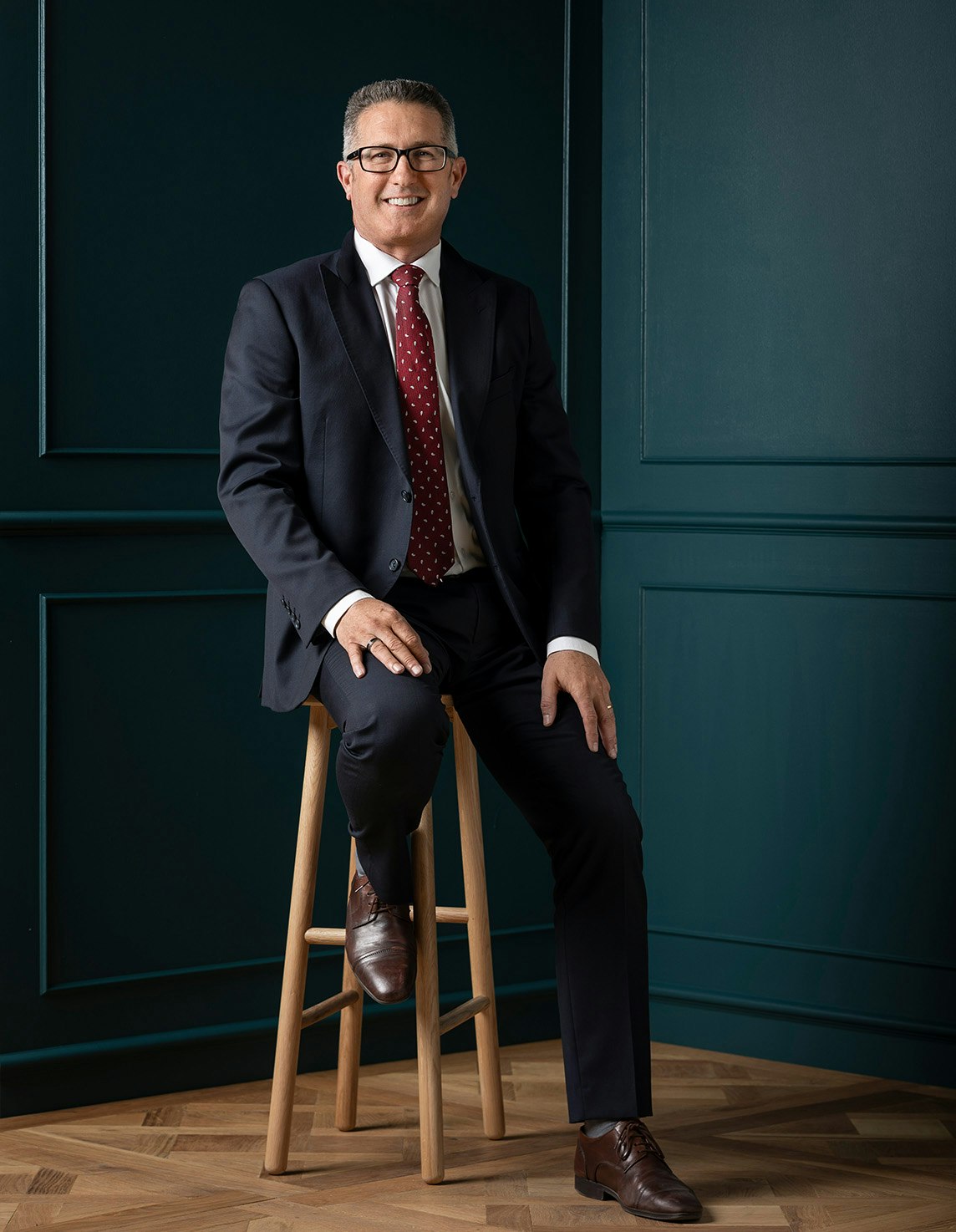For Sale75 Gladstone Street, Kew
Mid-Century Originality on an Outstanding 1,226sqm Approx. Allotment
Impressively situated on an exceptionally deep north-facing garden allotment, this evocative single-storey 1970s solid brick four-bedroom residence—held by one owner—is a brilliant example of mid-century architectural design. Showcasing original features and a floorplan that maximises natural light and family zoning, it remains timelessly relevant for modern living while offering abundant inspiration for renovation or extension on this extraordinary parcel of land.
With no heritage overlay, the opportunity also exists to create a brand-new luxury home or explore a multi-unit development (STCA) on this outstanding site.
Exposed beams and original timber joinery define the wide entrance hall, expansive sitting room, sun-drenched dining room, and large, well-appointed kitchen. A generous family room opens onto a paved terrace overlooking the deep north-facing garden, creating seamless indoor-outdoor living.
Thoughtfully zoned for family functionality, the main bedroom with walk-in robe and dual-access ensuite is set apart from a children's wing comprising three additional robed bedrooms, a study, and a family bathroom with separate toilet and shower.
Peacefully positioned in a leafy pocket close to High Street trams, Harp and Willsmere Villages, Kew Junction, leading schools, the Anniversary Trail, Eglinton Reserve, golf courses, and the Eastern Freeway, it includes RC/air-conditioning, laundry, a double carport, and a massive shed.
Land size: 1,226sqm approx.
Enquire about this property
Request Appraisal
Welcome to Kew 3101
Median House Price
$2,626,833
2 Bedrooms
$1,500,001
3 Bedrooms
$2,168,000
4 Bedrooms
$2,929,999
5 Bedrooms+
$5,155,001
Kew, positioned just 5 kilometres east of Melbourne's CBD, is renowned for its sophistication and elegance.






















