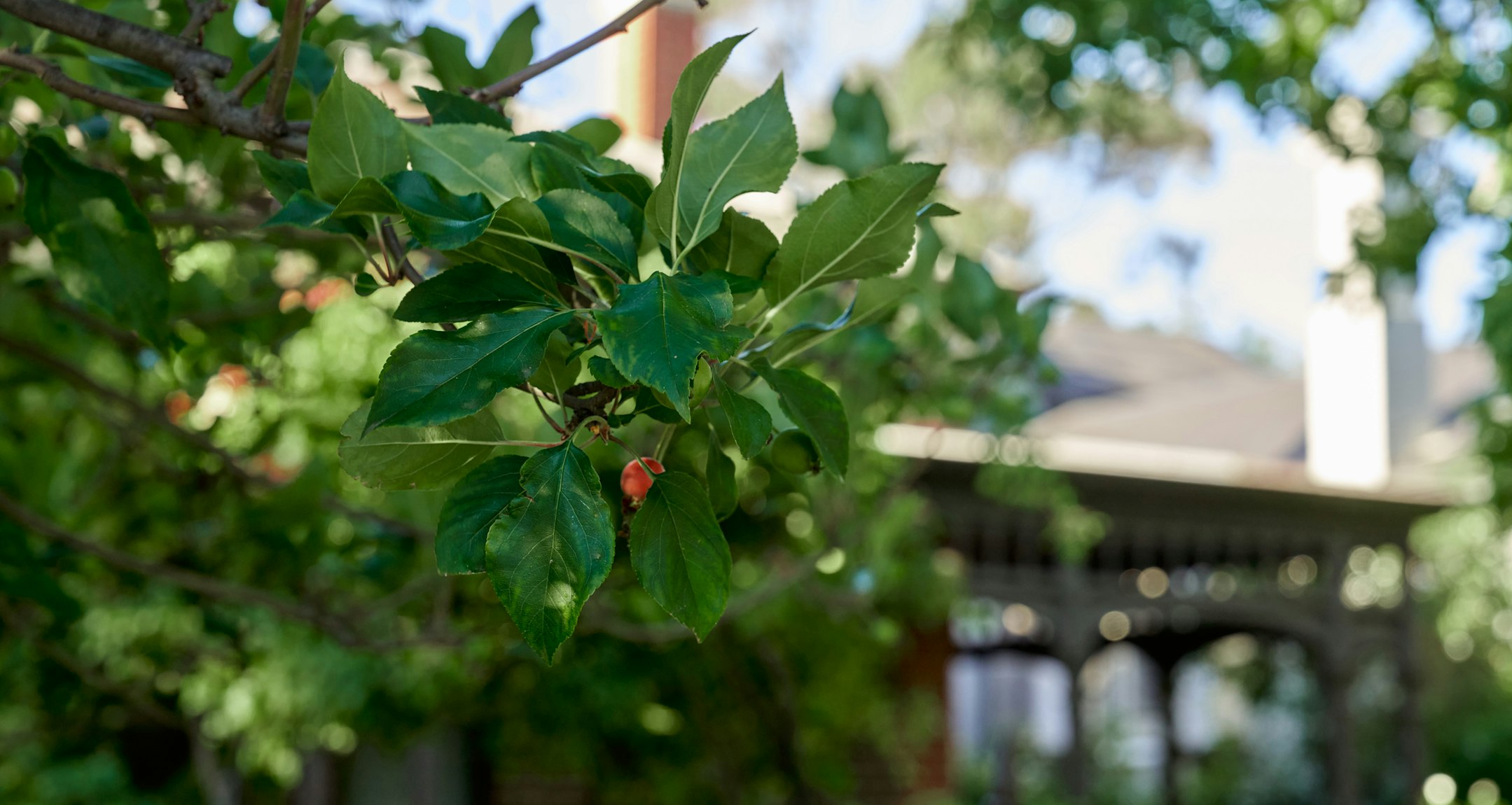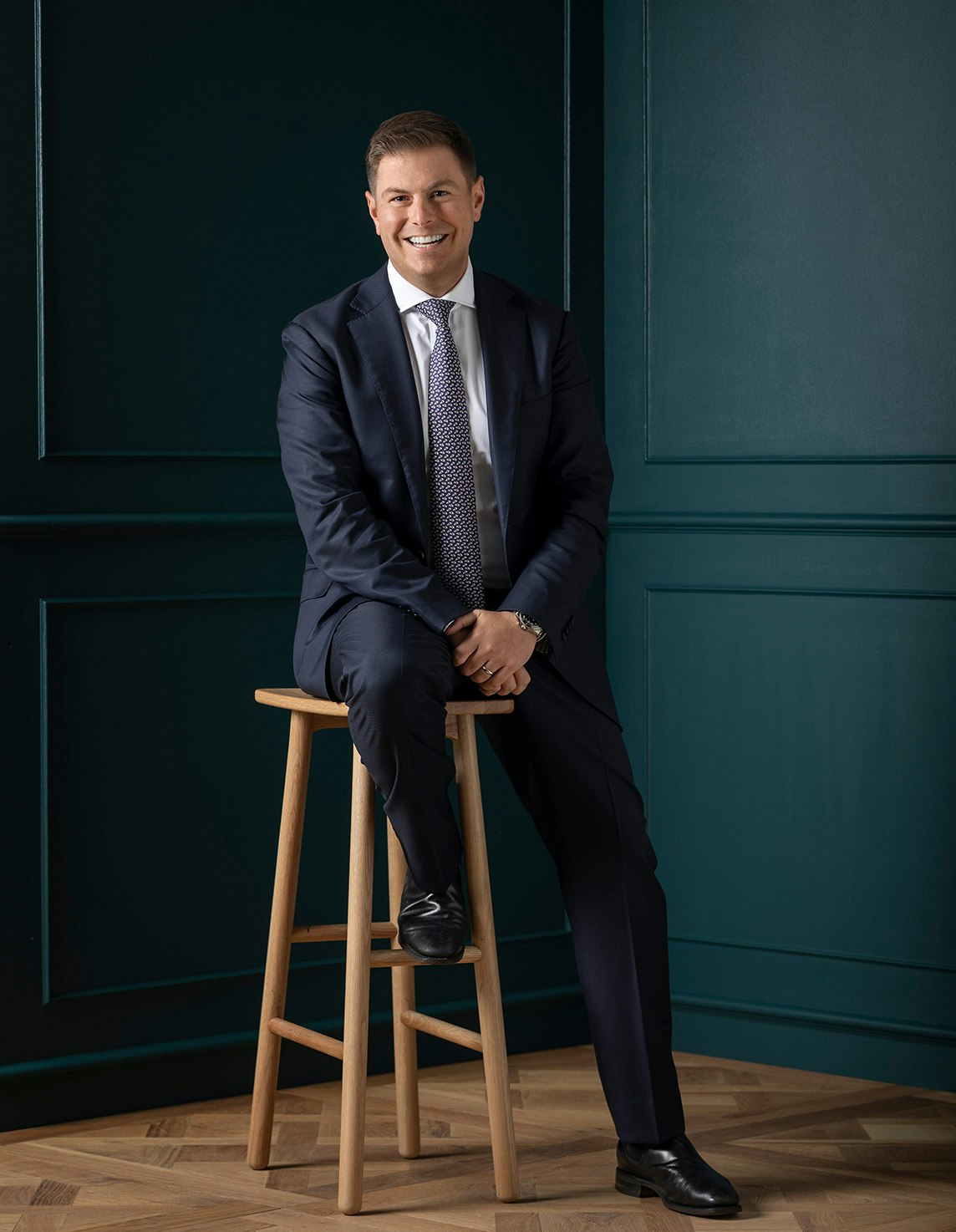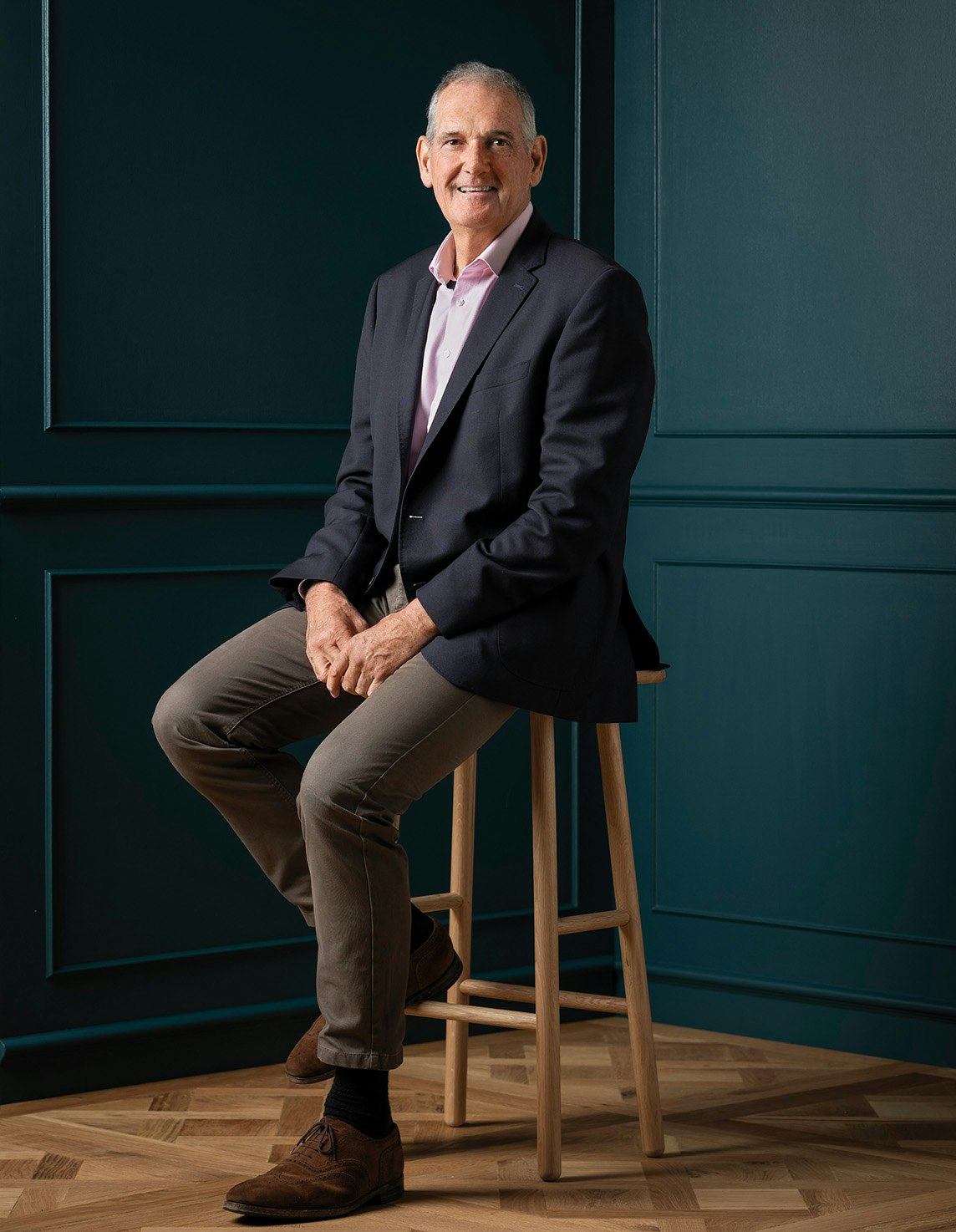Sold73 MacGregor Street, Malvern East
Architectural Brilliance in the Ardrie Estate
The innovative design, intelligent floor plan and bespoke finishes displayed by this architecturally striking executive residence impressively respond to the requirements of busy modern families. Sun-drenched, spacious and serene, its sophisticated 3-levels are enviably situated only metres to Waverley Rd trams, Terminus Village, schools and Ardrie Park.
Taking advantage of the glorious leafy treetop outlook, the exceptionally generous open plan living and dining room with a sublime gourmet kitchen boasting a premium 90cm Smeg oven, marble benches and a butler's pantry opens to a large undercover terrace, ideal for al fresco dining. The ground level comprising two double bedrooms with built in robes, a retreat/media room, stylish bathroom and private west facing garden is a wonderful children's zone. Enjoying its own level upstairs, the main bedroom featuring an abundance of built in robes and designer en suite with bath is accompanied by a home office or 4th bedroom.
Impeccably appointed with an alarm, video intercom, zoned RC/air-conditioning, powder-room, laundry, attic storage, irrigation and internally accessed double garage.
Enquire about this property
Request Appraisal
Welcome to Malvern East 3145
Median House Price
$2,026,667
2 Bedrooms
$1,460,833
3 Bedrooms
$1,820,629
4 Bedrooms
$2,393,167
5 Bedrooms+
$2,821,333
Situated 12 kilometres southeast of Melbourne’s bustling CBD, Malvern East is a suburb renowned for its blend of family-friendly charm and cosmopolitan living.














