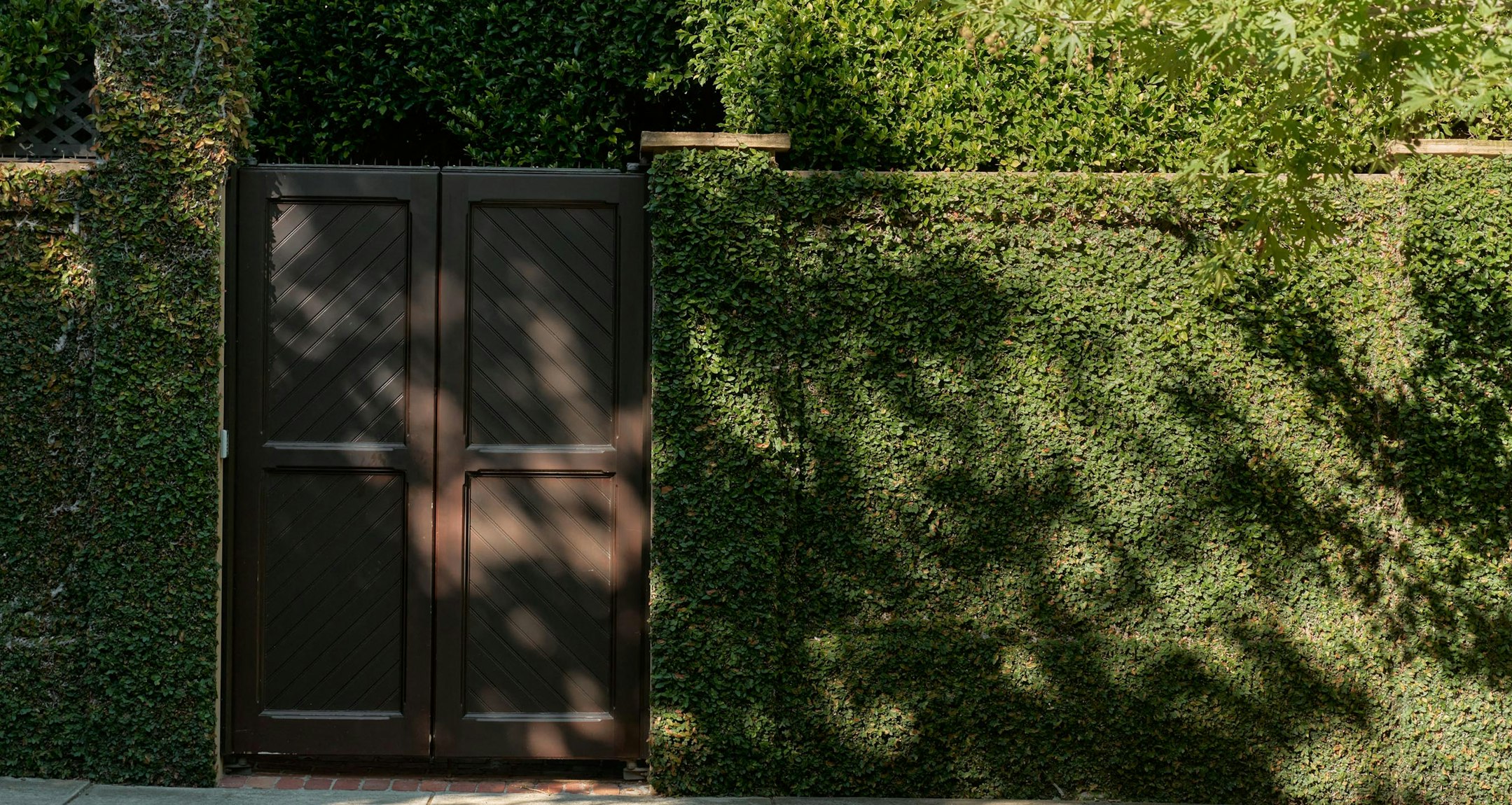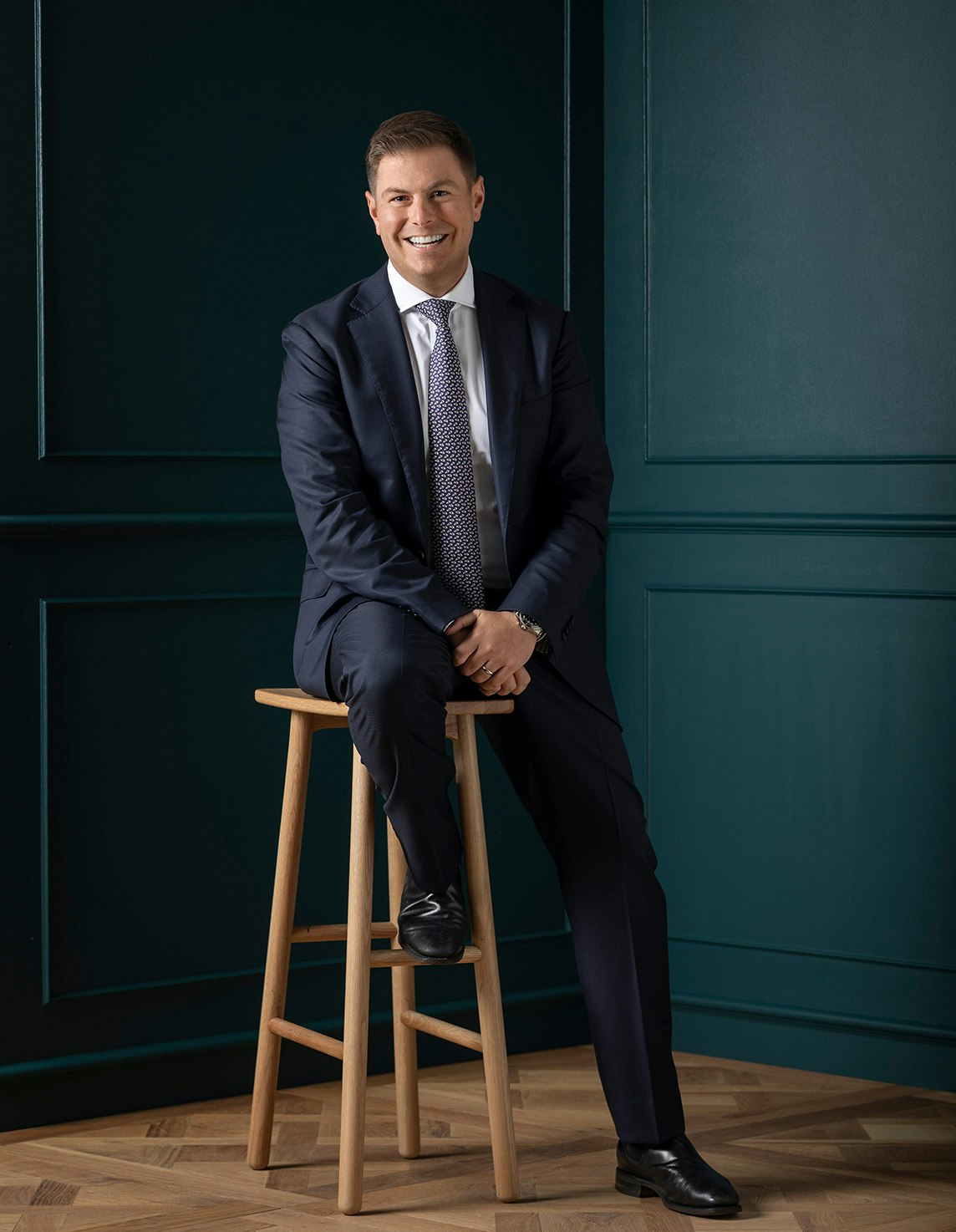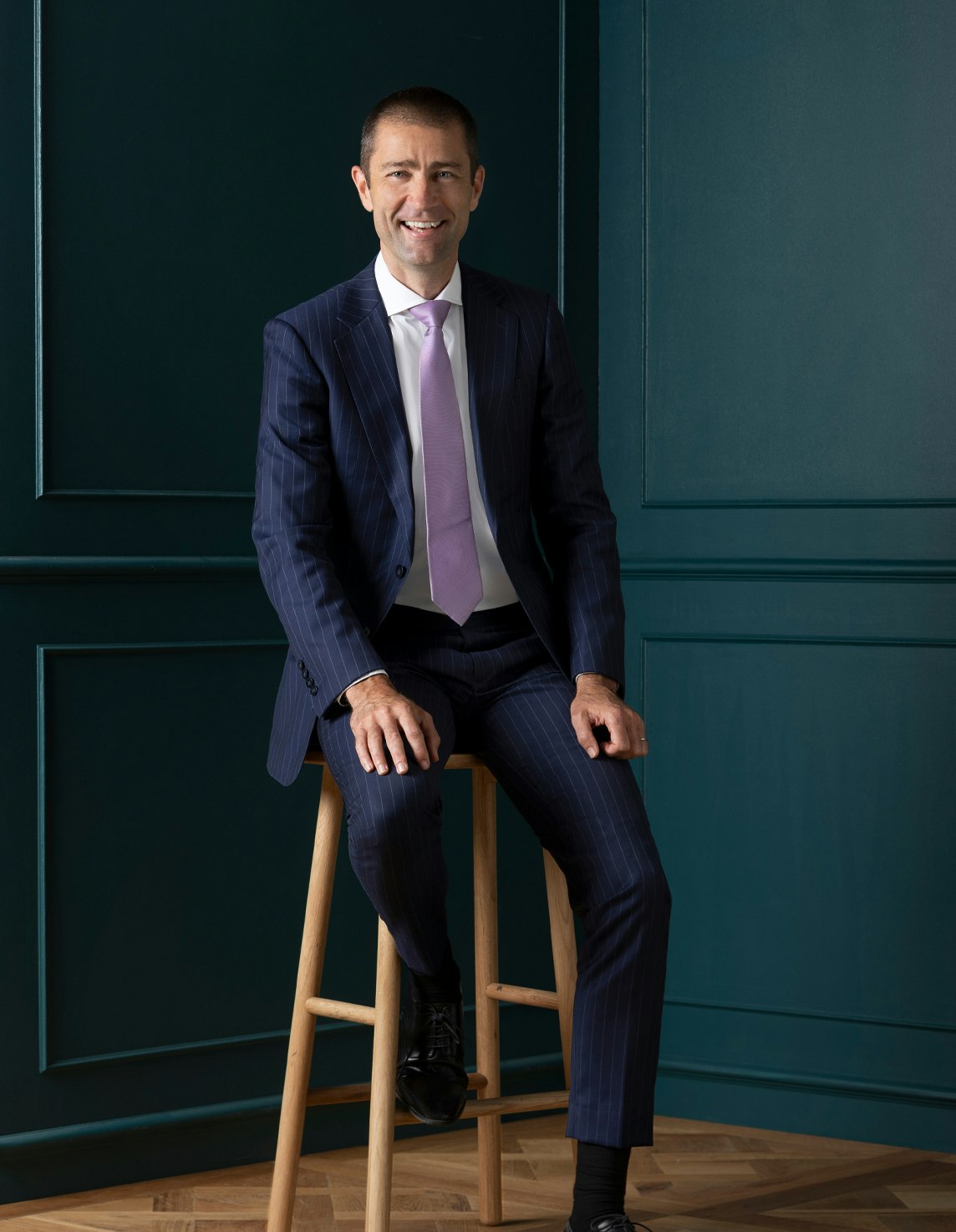Sold72 Oban Street, South Yarra
Gillespie Design in Elite Cul De Sac
Displaying all the hallmarks of a signature Wayne Gillespie design including impressive proportions, sun-lit interiors and seamless indoor-outdoor connection, this imposing solid brick executive residence is a timeless representation of elegant efficiency.
Beneath a soaring skylight, travertine floors flow through the entrance gallery to a gracious sitting room with travertine trimmed open fire and glass sliders opening to a tranquil tree-lined paved courtyard. Bathed in natural light, the exceptionally spacious open plan living and dining room with a stylishly refurbished gourmet kitchen appointed with premium appliances and stone benches opens on two sides to the courtyard and a semi-covered private terrace. Broad sky-lit stairs lead up to the lavishly proportioned main bedroom with walk in robe and travertine en suite, two additional king-sized bedrooms with desks and robes and a travertine bathroom.
Idyllically nestled at the end of a coveted cul de sac just a short walk to Hawksburn and Toorak Villages, Toorak Rd shops and restaurants, Hawksburn station, trams, Rockley Gardens and schools, it includes an alarm, RC/air-conditioning, powder-room, Euro-laundry, wine cellar, storeroom/gym and basement car-parking for 2 cars.
Enquire about this property
Request Appraisal
Welcome to South Yarra 3141
Median House Price
$2,119,167
2 Bedrooms
$1,418,666
3 Bedrooms
$2,166,667
4 Bedrooms
$3,591,667
South Yarra, an iconic Melbourne suburb, is renowned for its sophisticated charm, merging high-end retail, exquisite dining, and vibrant nightlife with green spaces.
















