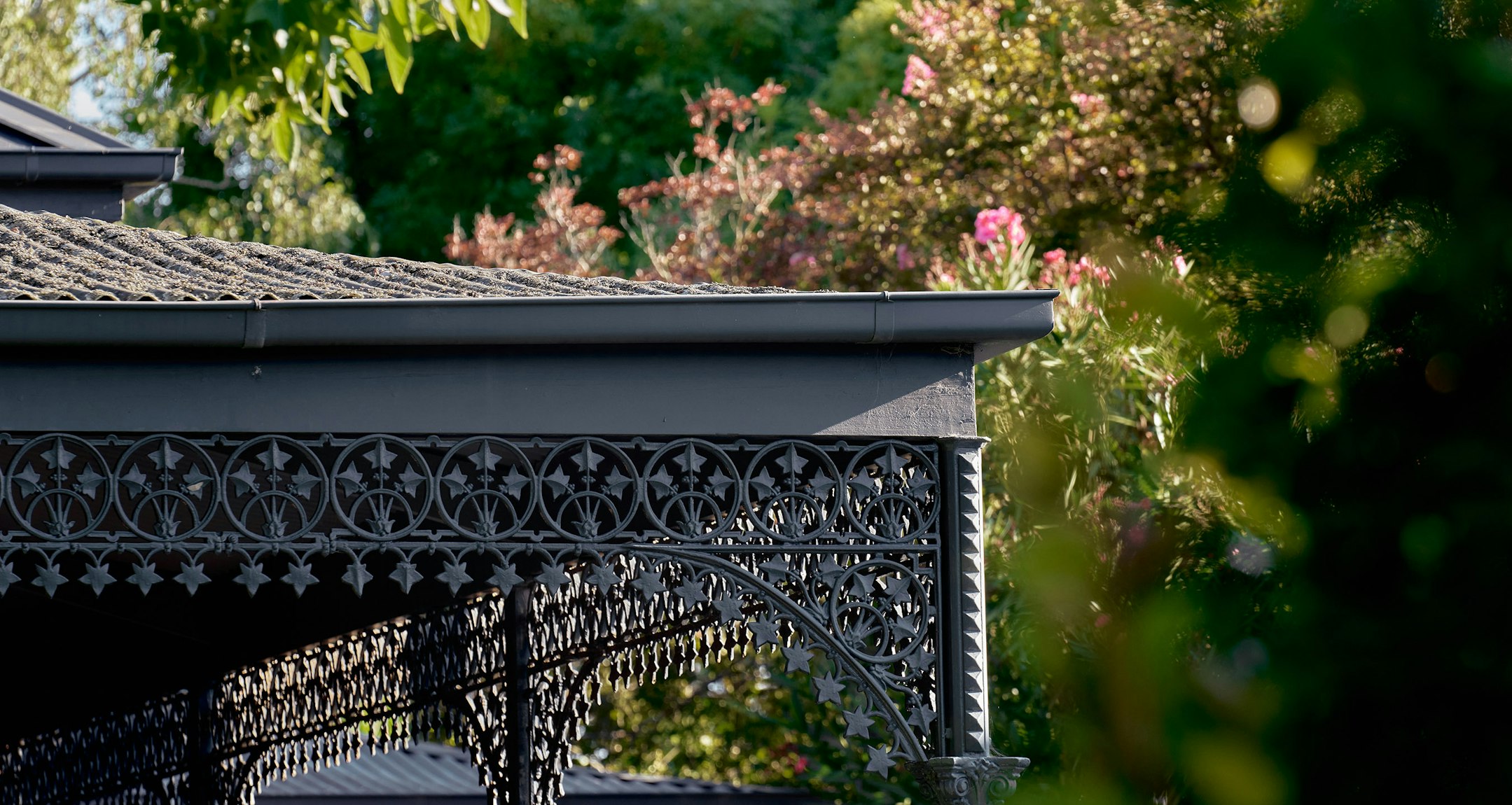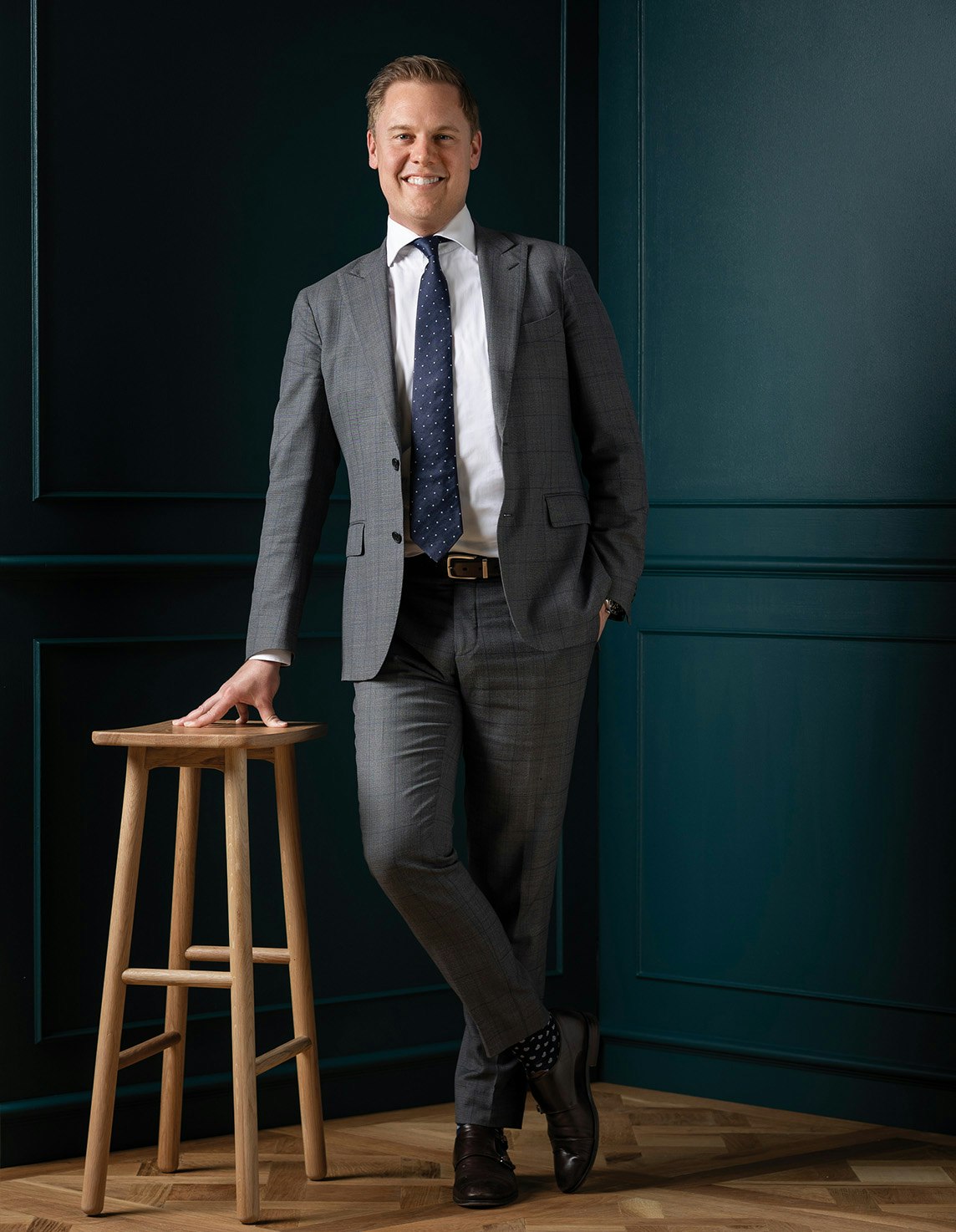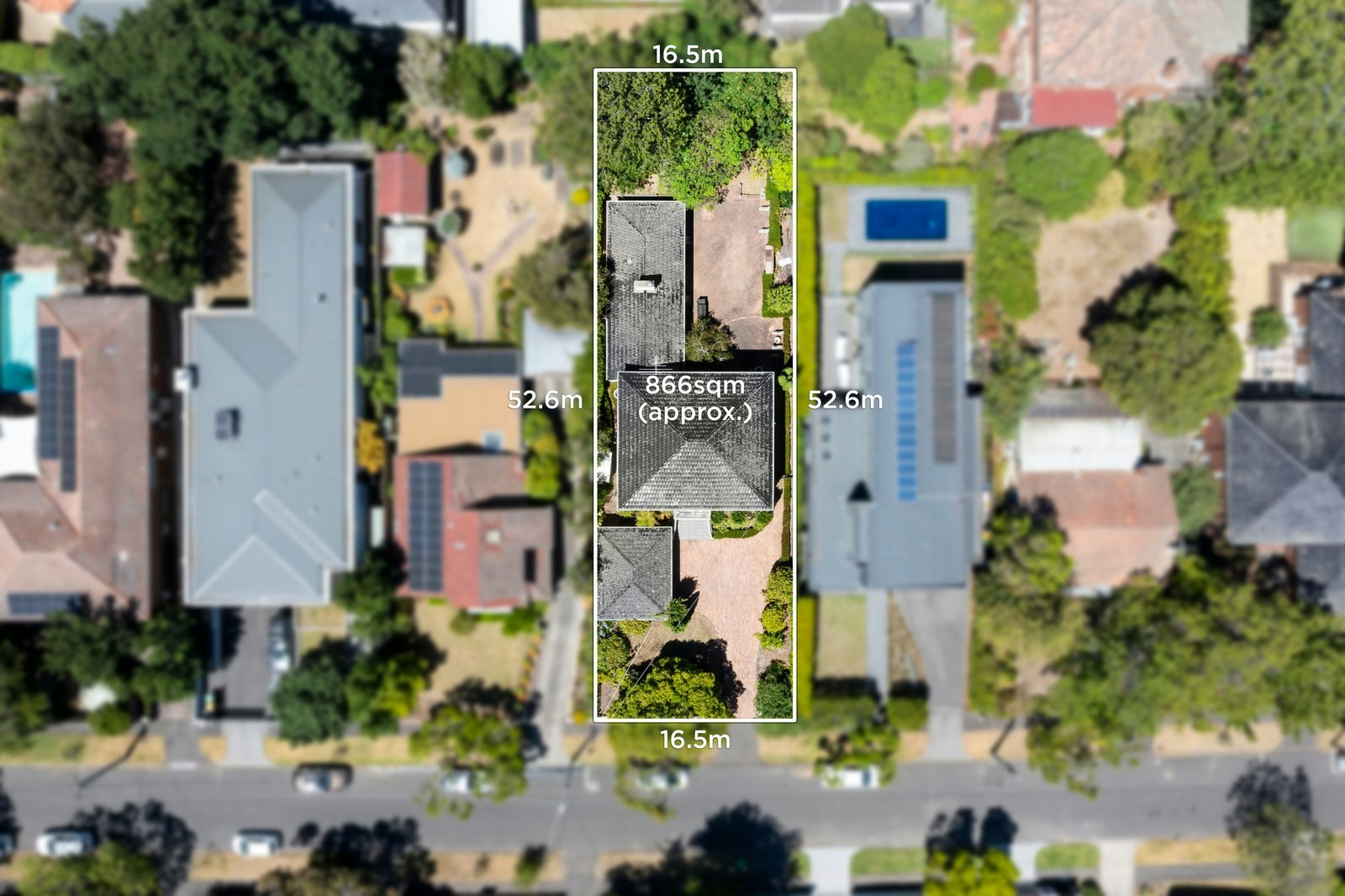Sold7 Murdoch Street, Camberwell
A Leafy, North-facing Alfresco Sanctuary
Surrounded by the glorious parklands for which the Golf Links Estate is renowned, this superbly renovated and extended clinker brick classic merges its original circa-1930s character with a family-friendly, north-facing alfresco flow culminating in poolside living and entertaining. A flexible floorplan with four bedrooms, a study and three bathrooms also delivers multiple living and entertaining areas, all on a wonderful allotment of 715 square metres (approx.) to suit the needs of large and growing families in a privileged Camberwell streetscape.
At its heart, the home’s kitchen conveys a timeless elegance with stone benches and European appliances – including a 900mm Ilve oven / cooktop – as it overlooks informal family meals and a semi-attached formal dining room, all of which is seamlessly connected to a decked outdoor living area that basks in northern sun. Effortlessly, the space opens up to embrace an entertainers’ lifestyle where an in-ground swimming pool holds pride of place and draws lashings of all day sunshine.
Offering a diversity of living areas into which families can grow, the home also features a large family room / home cinema where surround sound, a projector and projector screen combine to create a memorable experience, plus there is an ambient lounge room warmed by an open fireplace and a generous upstairs living room / retreat. Parents, too, can rejoice in the privacy of a primary bedroom with its own ensuite and walk-in robes.
With a trio of robed bedrooms all set upstairs to create a ‘children’s wing’ and sharing access to a family bathroom – where a clever laundry chute is a terrific convenience – the home is particularly well zoned, whilst the family room can be used as a potential guest bedroom when needed. Further highlights include a secure double carport with secure parking for a third vehicle and driveway parking for another two, as well as a huge amount of storage throughout, original hardwood flooring, soaring ceilings of exquisite detail, plus there is a cellar with potential to store your wine collection, a north-facing upstairs terrace, many windows are double glazed, ducted heating and six split systems as well as a security alarm that simply requires its monitoring to be reactivated.
Right on the cusp of Willison Park and Frog Hollow Reserve where the tennis courts and Anniversary Trail enhance the outdoorsy lifestyle appeal of Camberwell’s ‘Green Belt’, the home is zoned for the coveted trio of Camberwell High School, Canterbury Girls Secondary College and Camberwell South Primary School, pivotal to Melbourne’s most elite private schools and just moments from great local cafes, plenty of city-bound trams and trains from Hartwell or Willison Railway Stations, as well as all the action of Camberwell Junction.
Enquire about this property
Request Appraisal
Welcome to Camberwell 3124
Median House Price
$2,590,000
2 Bedrooms
$1,512,000
3 Bedrooms
$2,270,000
4 Bedrooms
$2,771,000
5 Bedrooms+
$3,500,000
Camberwell, located just 9 kilometres east of Melbourne's CBD, stands out as a prominent suburb in the real estate market, renowned for its scenic, tree-lined streets and heritage-rich architecture.




























