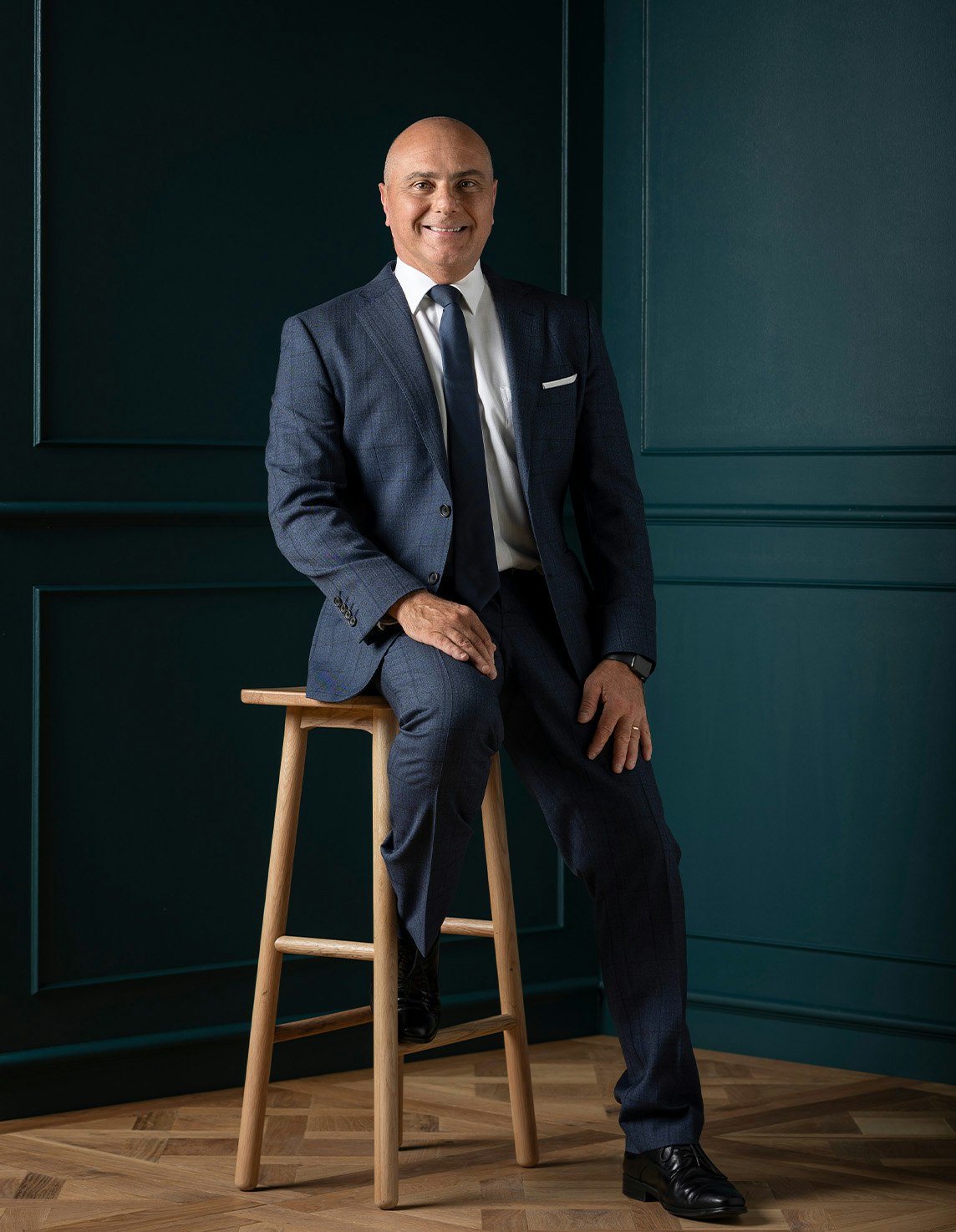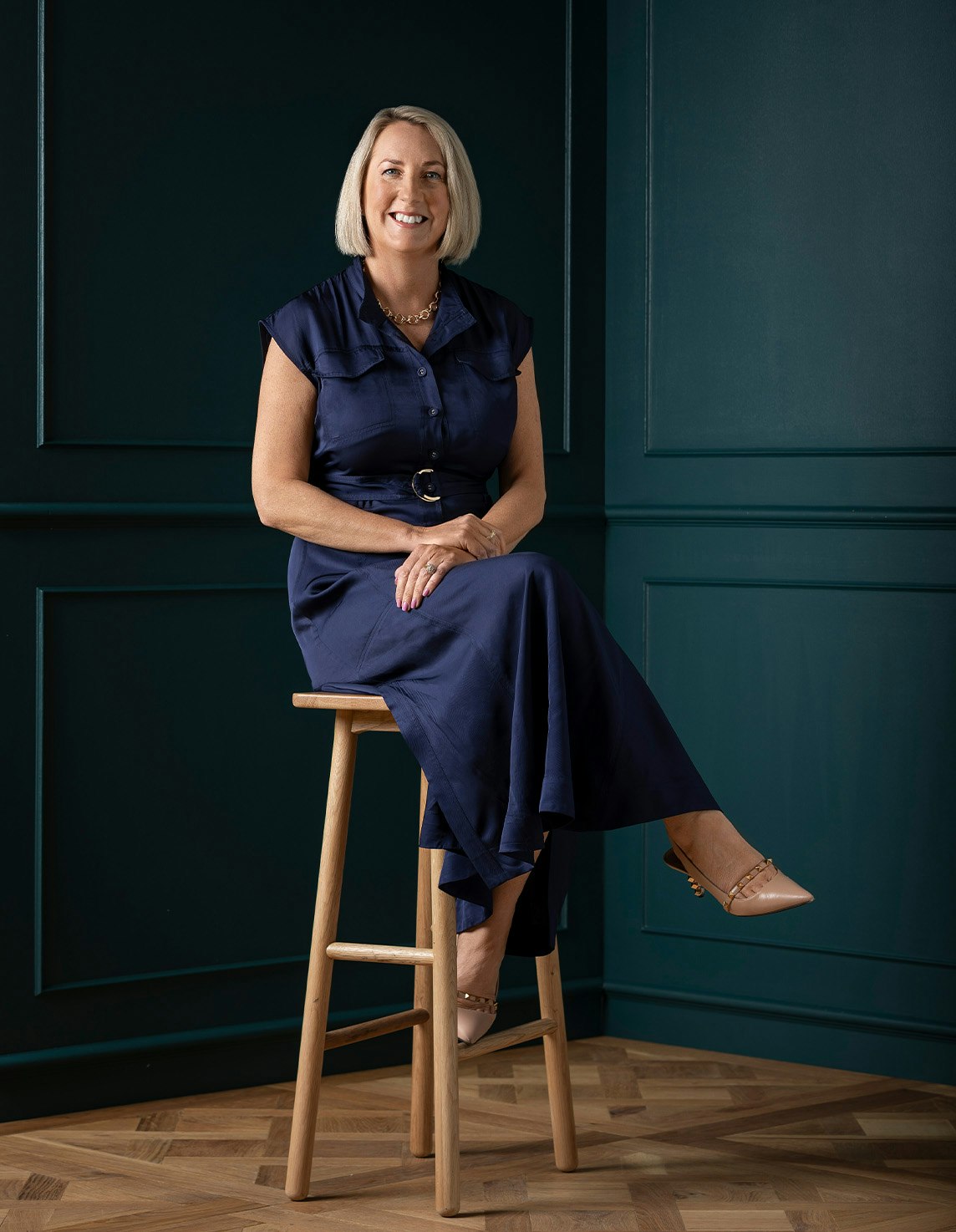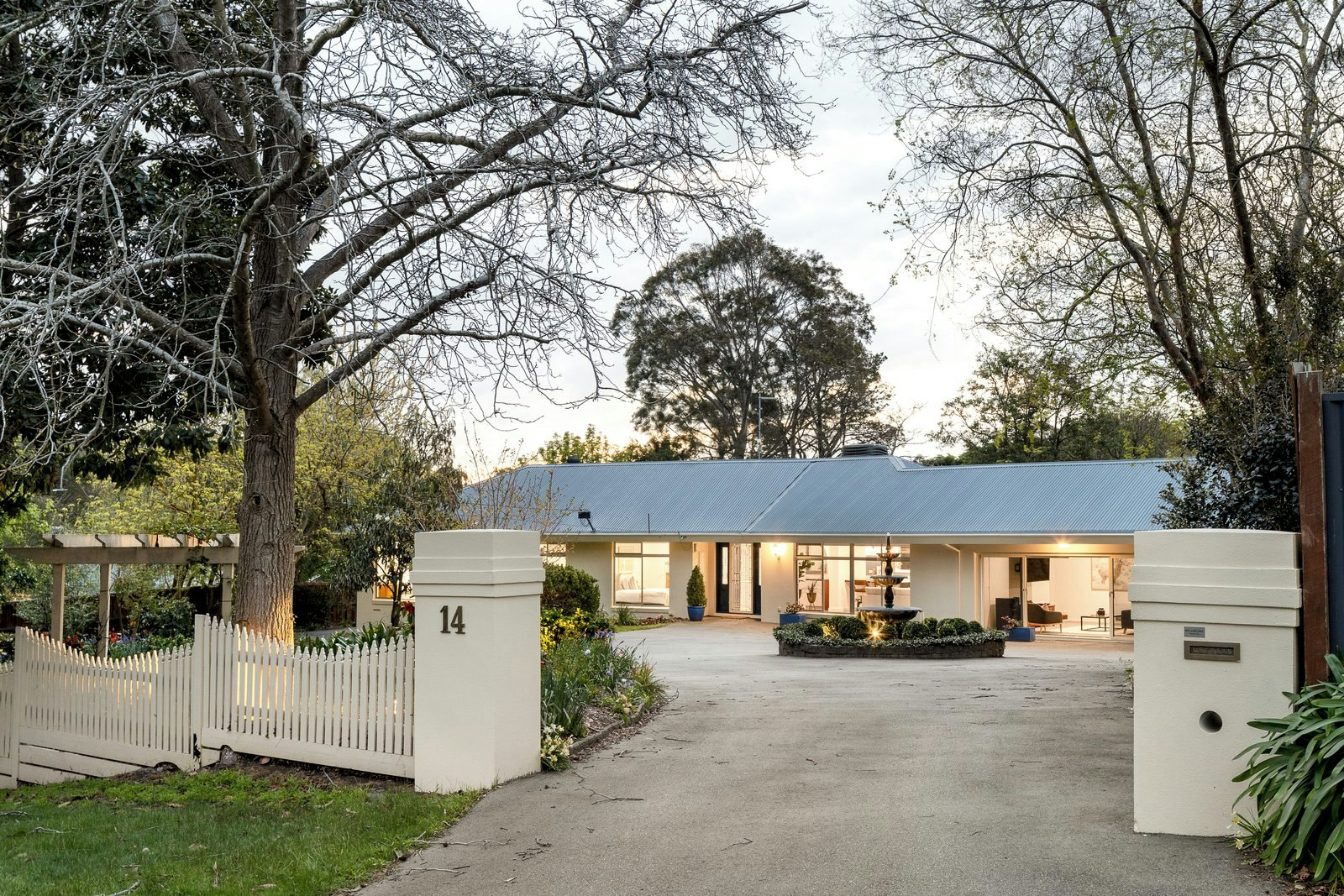Sold7 Moseley Drive, Mount Eliza
Multi-functional Family Living
Backdropped by children's laughter and the whisper of rustling gums, this iconic Mount Eliza address flaunts the epitome of modern family living, where a flourish of native landscaping preserves privacy across this five-bedroom, four-bathroom property. Showcasing true dual occupancy, this sprawling single-storey home welcomes intergenerational living across its entertaining-focused layout.
Immediately met with an intermix of gentle textures, the home's native surroundings disperse to reveal space for ample off-street parking across a double carport and double-parking bay before a wide entrance hint at the large-scale dimensions found inside. Capitalising on poolside aspects, a formal lounge and dining are met with expansive glazing, opening across the rear to unite with the private exterior, before a spacious kitchen complete with freestanding oven and granite benchtops centrally connects a casual, light-laden living space.
A central family bathroom and spacious laundry are the key connecting rooms before a two-bedroom abode reveals itself under roofline. Complete with its own kitchen, bathroom and entertaining space, this separate home presents the perfect intergenerational accommodation, complete with its own private entrance, front garden, and dual car accommodation. A rear undercover alfresco enhanced by ceiling fans and heat strips fuses rear entertaining across both abodes, presenting the perfect space to spy the kids in the pool whilst entertaining with friends.
Custom designed to accommodate disability living, the home's considerations include immediate ramp access, whilst extra-wide doorways confirm functionality across the floor plan. A purpose-built wet room adjoins a secondary bedroom, where ceiling tracking and hoist ensure easy access to the high-low bath and open shower. The salt-chlorinated solar and gas heated pool and spa comes complete with hoist, offering access for exercise or enjoyment.
Front and back aspects spill inside across further accommodation, including master with ensuite, built-in robes and rear deck access, whilst a designated home office spies a sanctuary-like courtyard, perfect for a quiet morning coffee.
A rear sweeping yard finalises the 2,118sqm (approx.) allotment, where ample yard provides wonderful space for the children to play, family pet to roam or a tradie to tinker, with a concealed rear gate offering direct access to a further dual car shed.
Ideal for families or those seeking niche accommodation, this multi-purpose abode presents only paces from Mount Eliza North Primary School, and Walkers Road Preschool, whilst the vibrant village and coastline sit just moments beyond.
Enquire about this property
Request Appraisal
Welcome to Mount Eliza 3930
Median House Price
$1,665,000
2 Bedrooms
$1,560,000
3 Bedrooms
$1,330,000
4 Bedrooms
$1,795,000
5 Bedrooms+
$2,325,000
On the Mornington Peninsula approximately 50 kilometres southeast of Melbourne's CBD, Mount Eliza epitomises coastal charm combined with an upscale lifestyle.


























