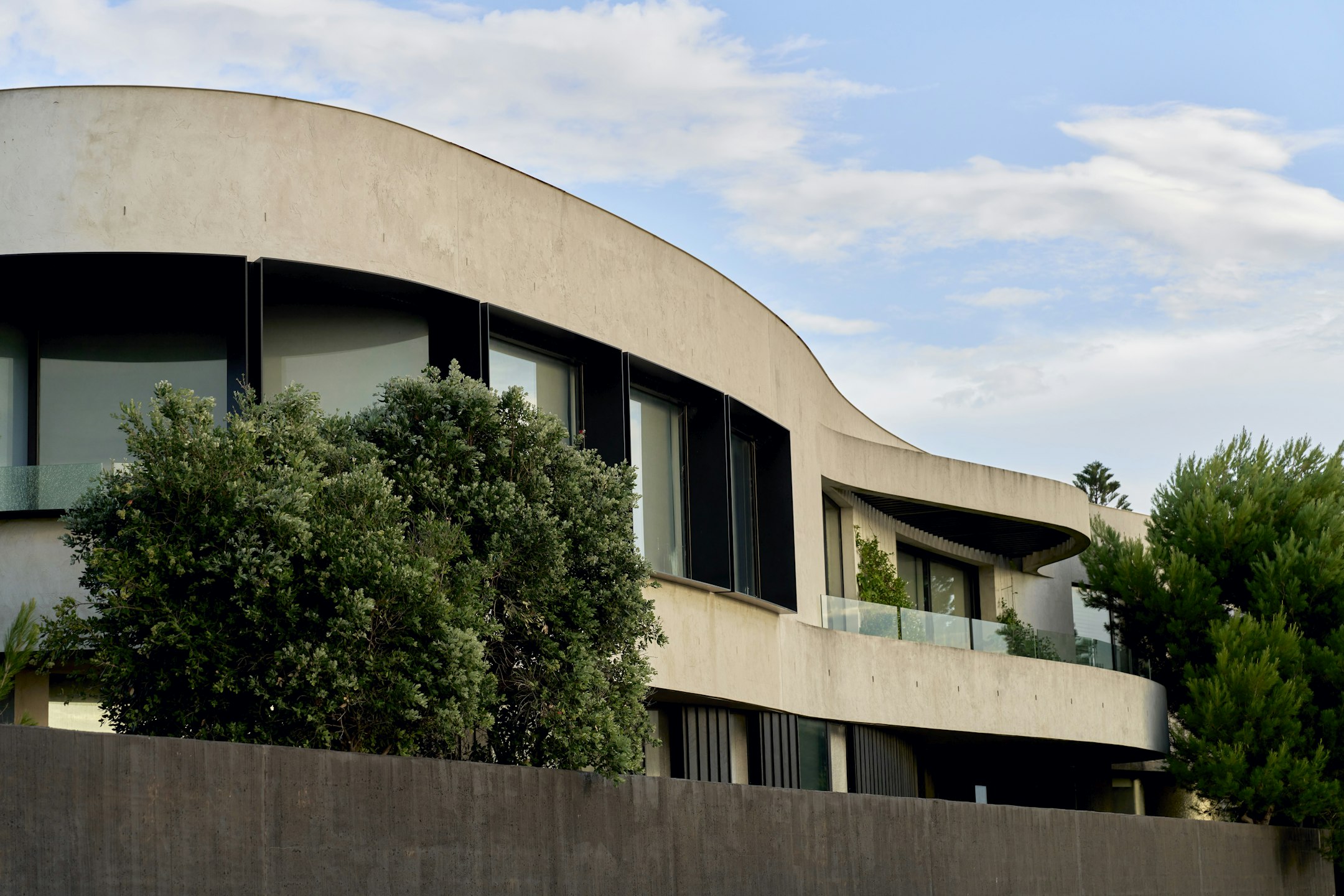Sold7 Foote Street, Brighton
Lavish Family Home in Sought-After Pocket
Befitting its esteemed locale and architectural splendour, an aesthetically driven interior transformation, incorporating bespoke appointments and impeccable attention-to-detail, has transcended the living and entertaining experience of this luxurious 5-bedroom Brighton family residence with pool, spa, and self-contained studio.
Lighting, both natural and curated, is the hero here. Northern and westerly facing living spaces are abundantly glazed and open out to alfresco zones, while a smart Dynalite system complemented by stunning Articolo pendants and sconces beautifully illuminates the home's grand dimensions.
The ground level entry opens to reveal a sculpturally curved staircase and a direct eyeline to the resort-style pool, spa, and alfresco area. European oak flooring sweeps through the formal and informal living and dining spaces, while sheer, Belgian linen softens the expanses of glass. Defined with a large marble island and an impressive AGA cooker, the Signorino Stone kitchen features soft-close cabinetry and sleek joinery, integrated Liebherr fridge/freezer and Miele dishwasher. The adjoining butler's kitchen is equally well-appointed and sensor lighting adds to the effortless liveability. A home office (or guest room), study nook and powder room complete the ground floor layout.
Upstairs, imported Argentinian pure wool carpeting is sumptuous underfoot, and silvery handcrafted grass-cloth wallpaper in the light-filled master suite adds a sublime, five-star feel, which is further complemented by a Calacatta marble ensuite with double shower and vanities, and a custom fitted-walk in robe. There are four additional bedrooms (or three and a retreat) all with built-in robes, custom joinery, and lovely, leafy outlooks, plus a luxe travertine-tiled main bathroom, separate powder room and laundry.
The rear covered alfresco space features an outdoor kitchen, also with marble benchtops, and includes a drinks fridge, icemaker, and gas-plumbed barbecue. Set in blue-stone surrounds, a glamorous custom-built day bed, matches the curves of tiled gas and solar heated swimming pool and spa. The well-appointed self-contained studio, with kitchen and bathroom, is ideal for use a guest or teenager accommodation, pool house, or gym.
Includes central heating and cooling, a wood fireplace, Brodware tapware and C-Bus automation including Sonos surround sound. Surrounded by lush, landscaped gardens, the home is privately set behind a high wall with video intercom entry, and two car spaces behind an auto sliding gate. Positioned in a coveted Brighton neighbourhood, it's a short stroll to the Golden Mile foreshore, the Bay Trail and Elsternwick Park, and in walking distance to prestige schools, Bay Street and Martin Street shops and stations.
Enquire about this property
Request Appraisal
Welcome to Brighton 3186
Median House Price
$3,111,667
2 Bedrooms
$1,966,250
3 Bedrooms
$2,533,833
4 Bedrooms
$3,342,500
5 Bedrooms+
$5,265,000
Brighton, located just 11 kilometres southeast of Melbourne CBD, is synonymous with luxury and elegance in the real estate market.































