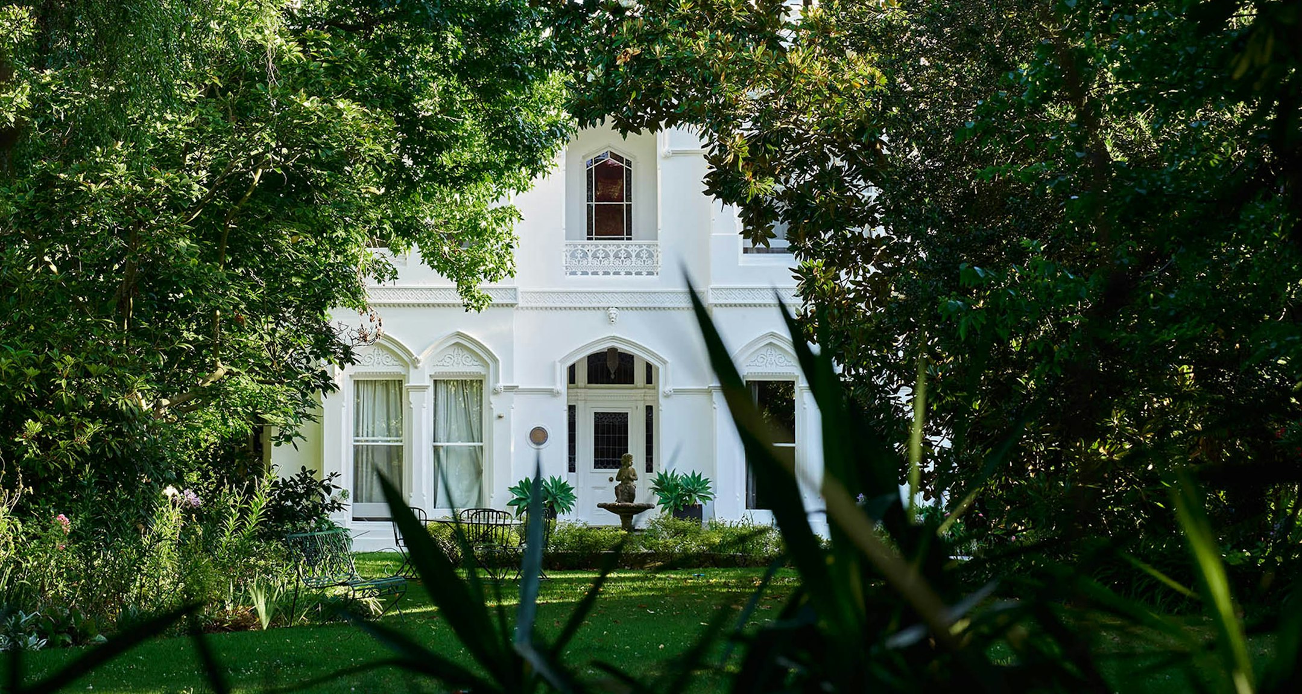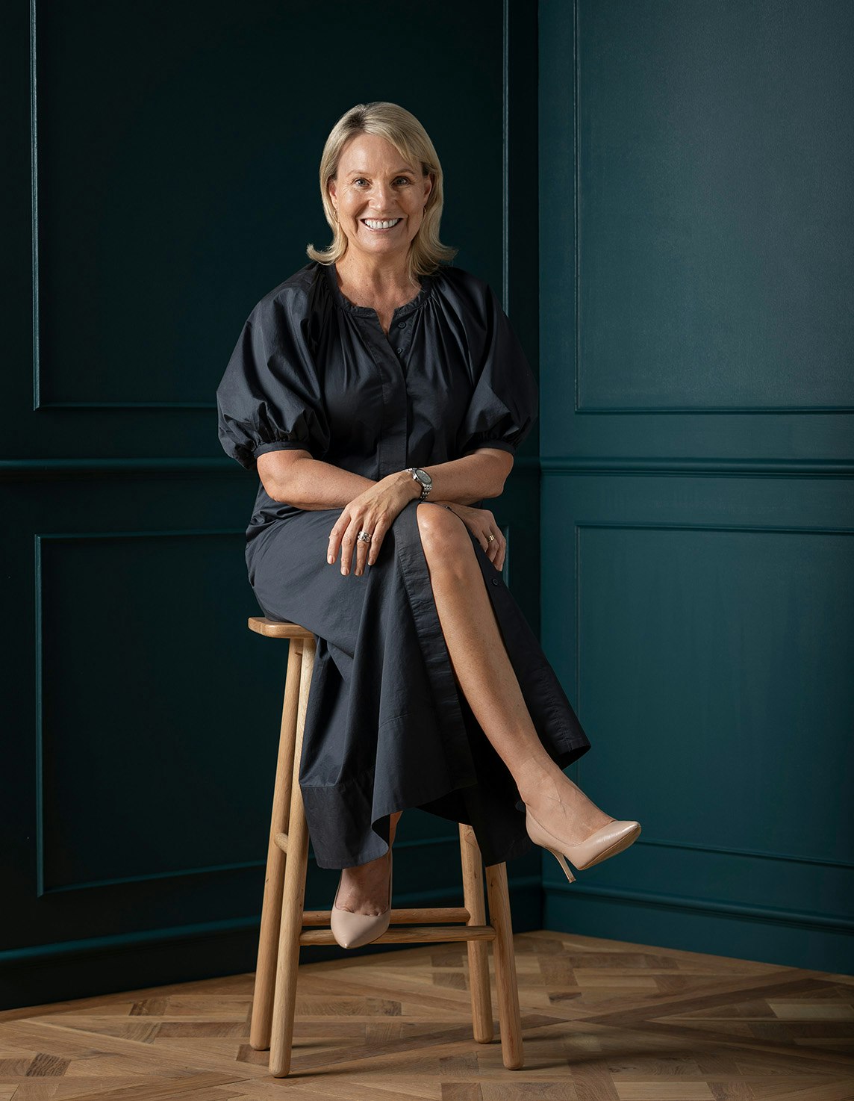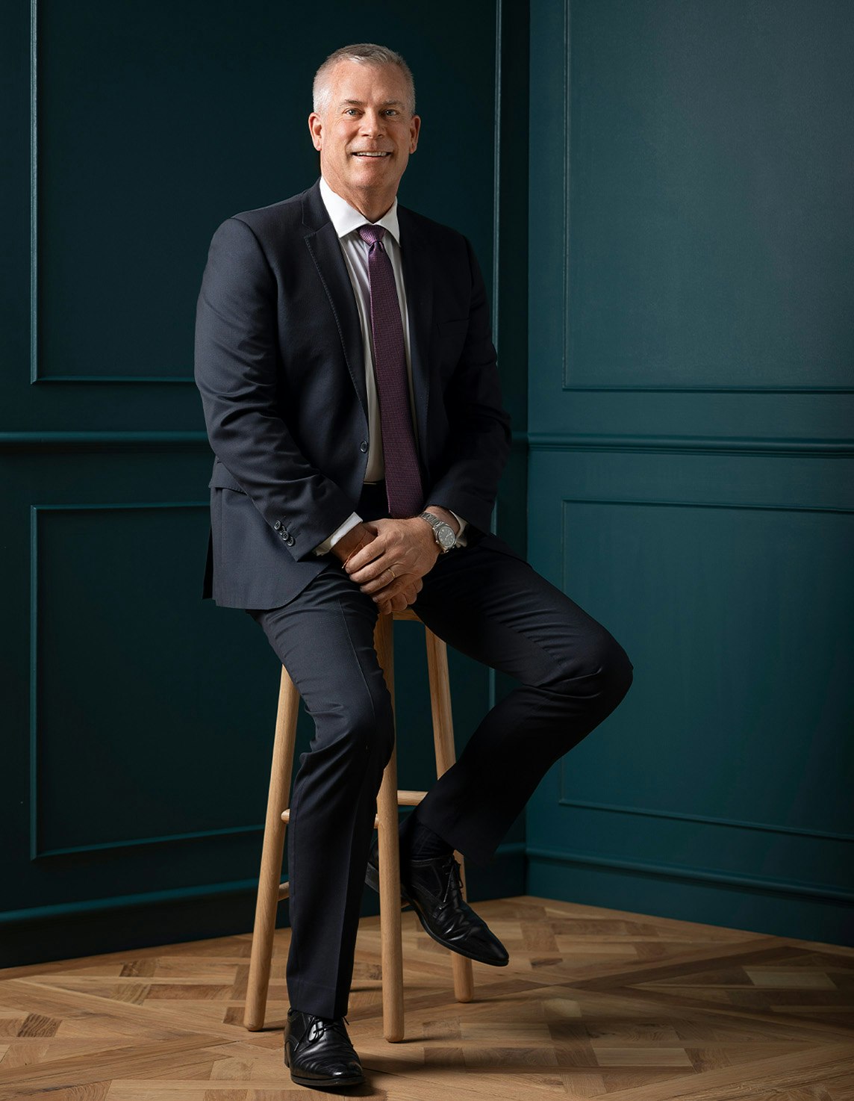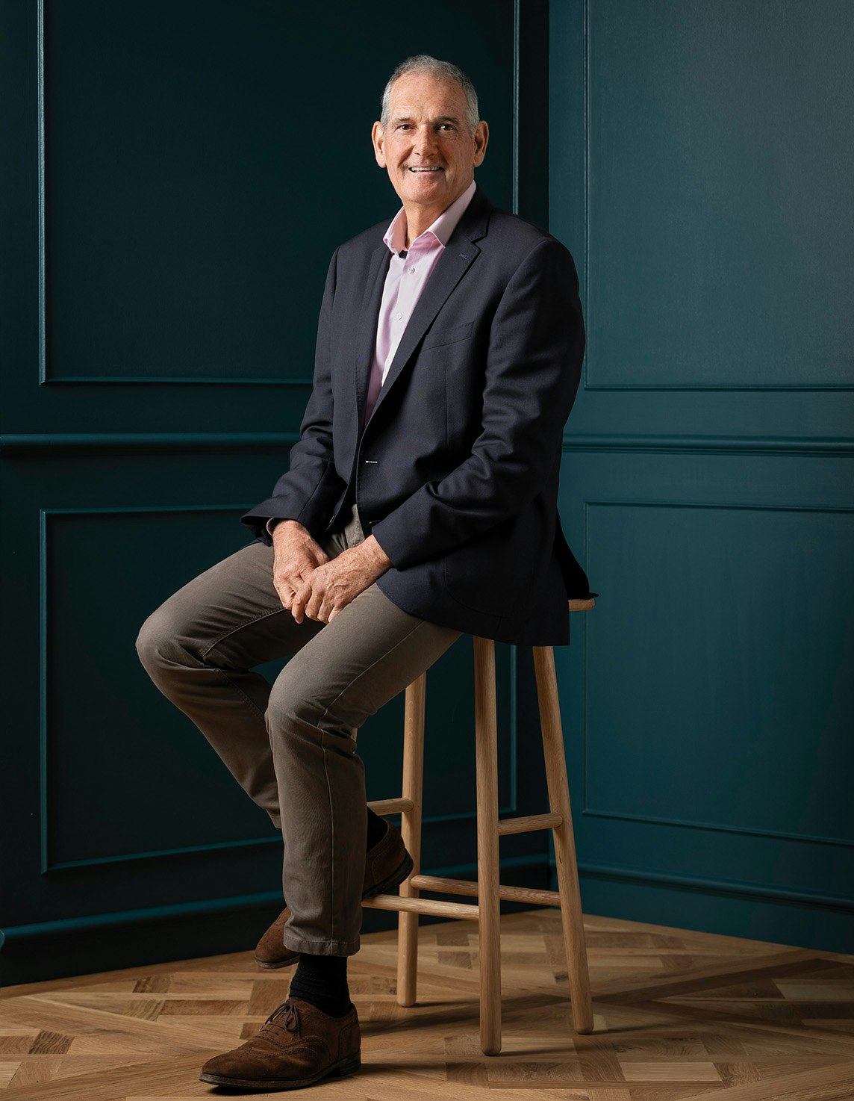Sold7 Alleyne Avenue, Armadale
A Stunning Designer Sanctuary
Beautifully set within absolutely stunning Jack Merlo designed gardens, this captivating solid brick Edwardian residence's impressive single level dimensions provide an irresistible fusion of exquisite period elegance and refined contemporary style.
The wide central hall featuring dark Baltic pine floors, leadlight windows and timber fretwork introduces a glorious sitting room with fireplace and a gracious formal dining room opening to a west-facing courtyard with tranquil water feature. High ceilings accentuate the spectacular scale of the open plan living and dining room with a gas log fire and gourmet kitchen boasting Miele/Smeg appliances and stone benches. Full height glass sliders open the living to the gorgeous north-facing landscaped garden, an oasis of greenery with a picturesque pond and waterfall, built in BBQ and sun-awning. The main bedroom with fireplace, walk through robes and designer en suite and a fitted home office or 4th bedroom with robes are complemented by two double bedrooms with built in robes and a stylish bathroom in a separate wing.
In a sought-after location walking distance to Glenferrie Rd and High St's retail and restaurant precincts, Union St Park, Armadale station, trams and great schools, it includes an alarm, hydronic heating, ducted heating/cooling, designer lighting, audio-wiring, powder-room, laundry, remote blinds, large pull down attic storage, irrigation, auto gate, garage and additional OSP.
Enquire about this property
Request Appraisal
Welcome to Armadale 3143
Median House Price
$2,564,250
2 Bedrooms
$1,779,250
3 Bedrooms
$2,341,250
4 Bedrooms
$4,775,000
Armadale, situated just 7 kilometres southeast of Melbourne’s CBD, is a charming suburb celebrated for its sophisticated blend of heritage and modernity, particularly in its real estate offerings.




















