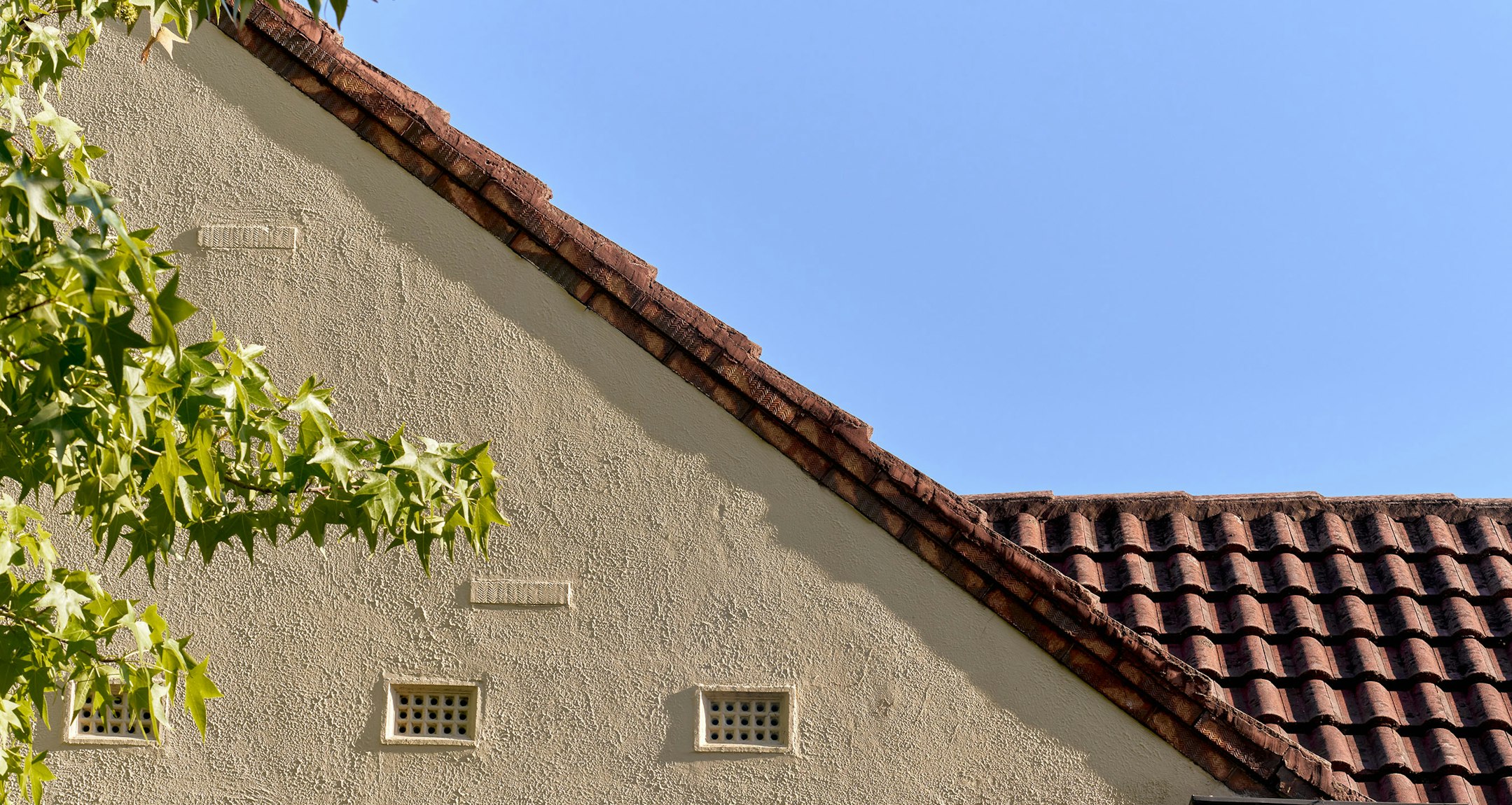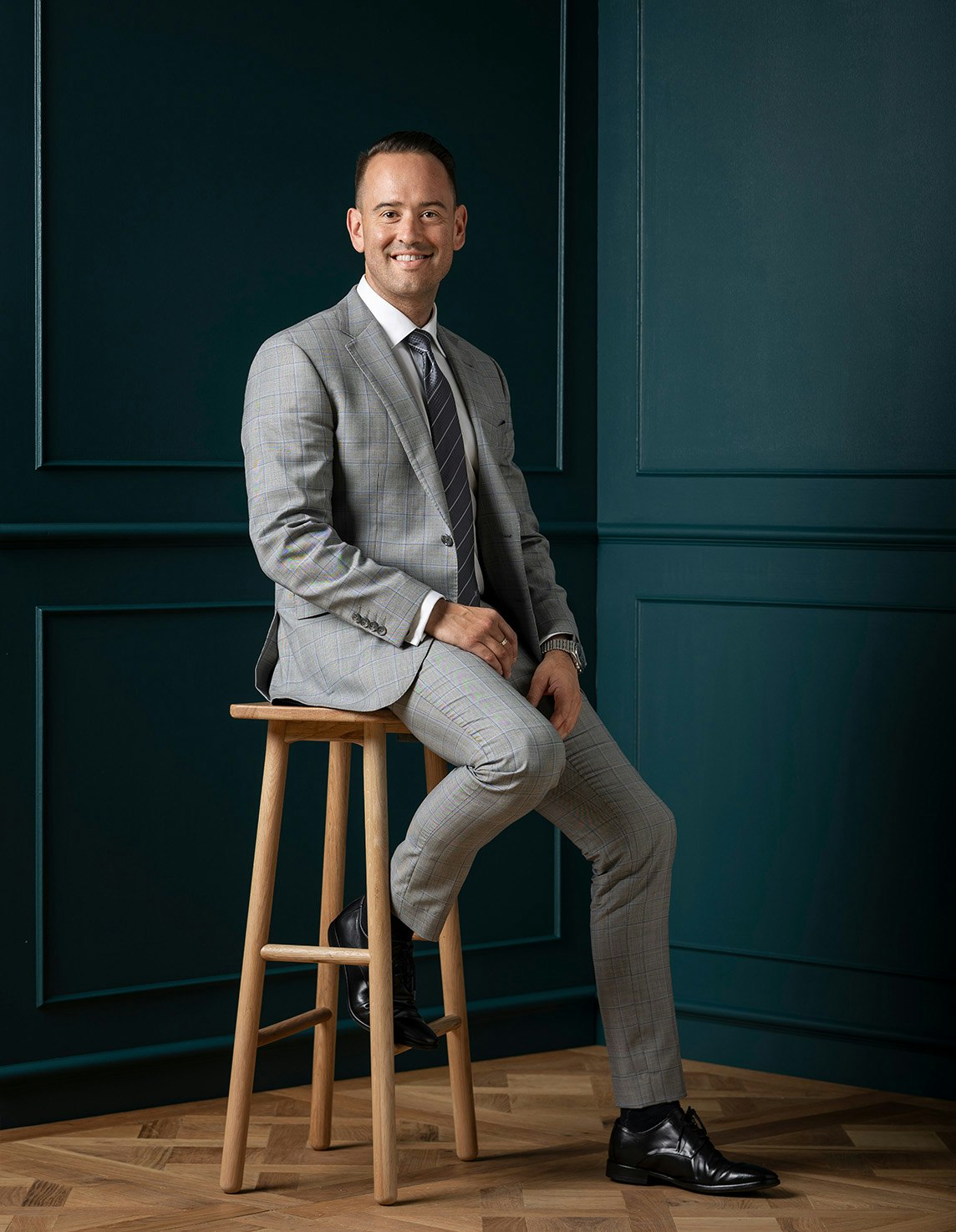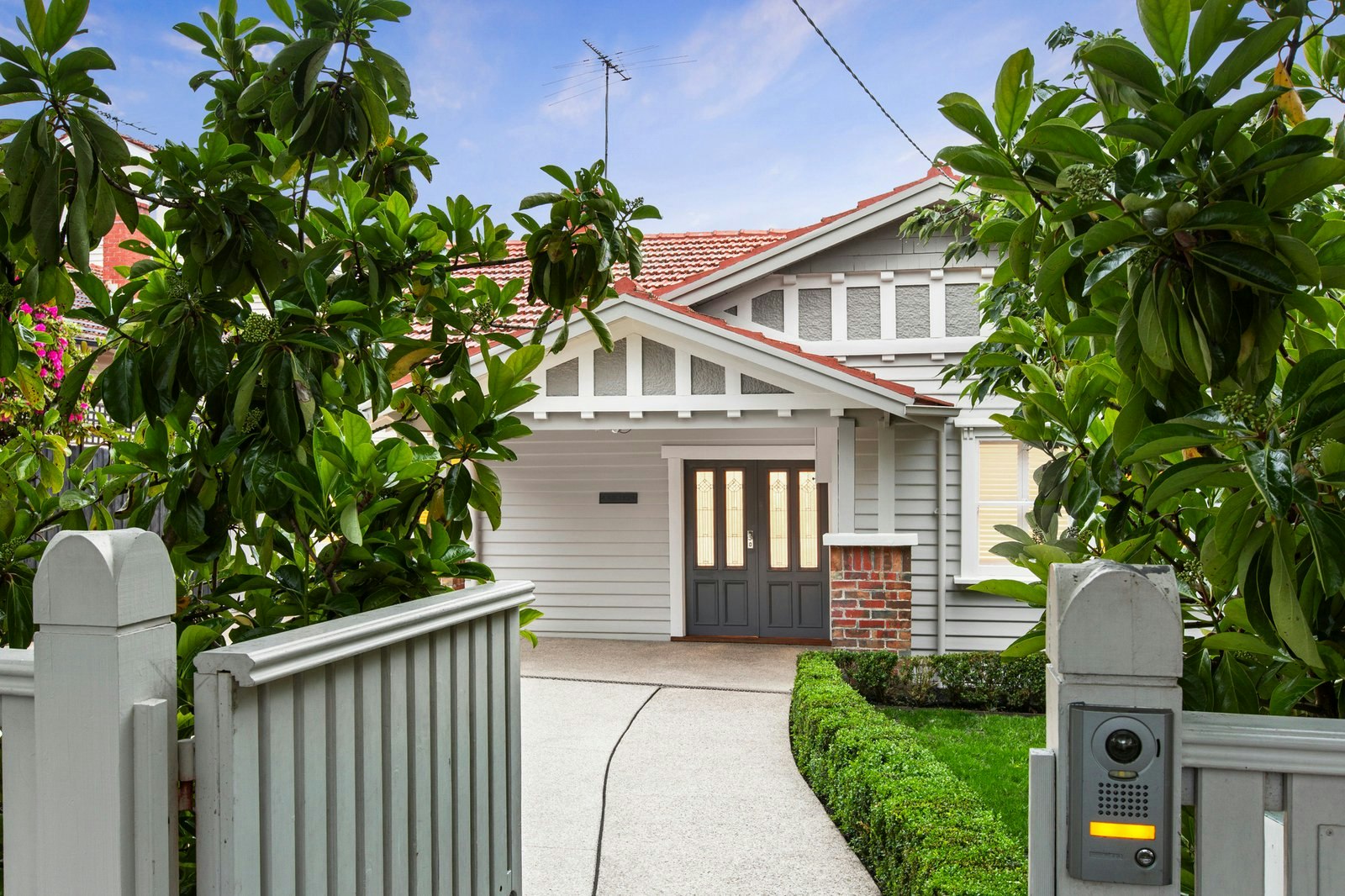Sold69 Munro Avenue, Ashburton
Exemplary Family Luxury
Directly opposite Watson Park, this striking residence designed by Zeno Entity Architects takes family luxury to spectacular new heights. Conceived and crafted without compromise, the expansive dimensions showcase a superior level of finish, refined contemporary style and flawless family functionality.
A soaring void accentuates the scale of the impressive entrance hall featuring bespoke joinery and dark oak floors which continue through the breathtaking open plan living and dining room. The premium gourmet kitchen appointed with black stone and marble benches, Smeg appliances and a second kitchen/butler's pantry caters to any culinary requirement. Full width glass sliders open the living area to a private northeast facing garden with travertine paved terrace, ideal for outdoor entertaining. A guest/4th bedroom with built in robe and stylish en suite/bathroom is downstairs while a floating staircase leads up to two additional bedrooms with robes, a lavish bathroom, retreat and a sumptuous main bedroom with dressing room, designer en suite and a west-facing balcony overlooking the park.
Enjoying close proximity to Ashburton Village, Alamein station, Gardiner's Creek bike path, freeway access and schools, it includes, alarm, video intercom, zoned heating/cooling, laundry, garden shed, auto gate and internally accessed double garage.
Enquire about this property
Request Appraisal
Welcome to Ashburton 3147
Median House Price
$1,896,722
3 Bedrooms
$1,560,000
4 Bedrooms
$2,075,000
5 Bedrooms+
$2,525,000
Ashburton, situated about 12 kilometres southeast of Melbourne's CBD, is a suburb that seamlessly merges its historical origins with modern living and a dynamic real estate market.













