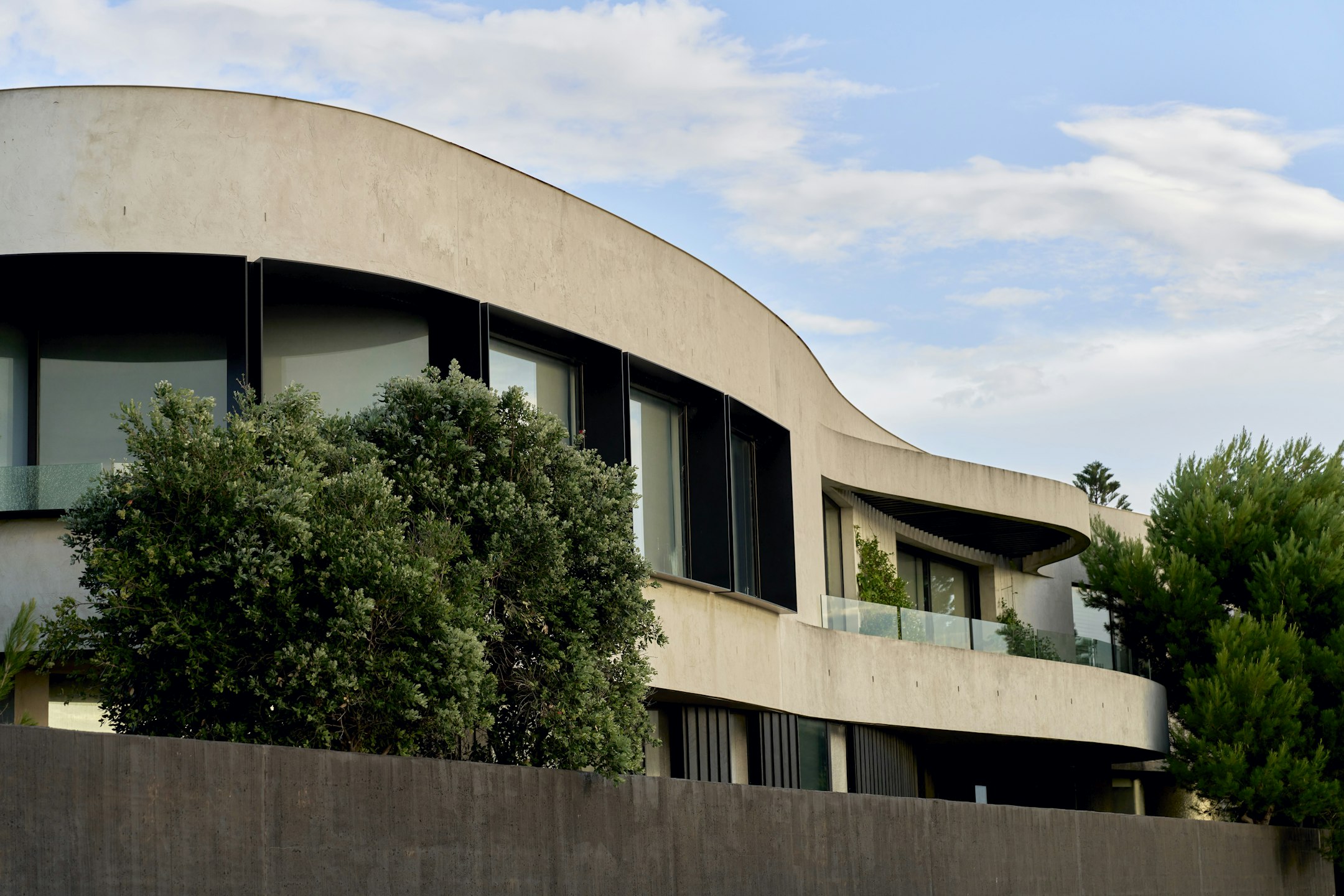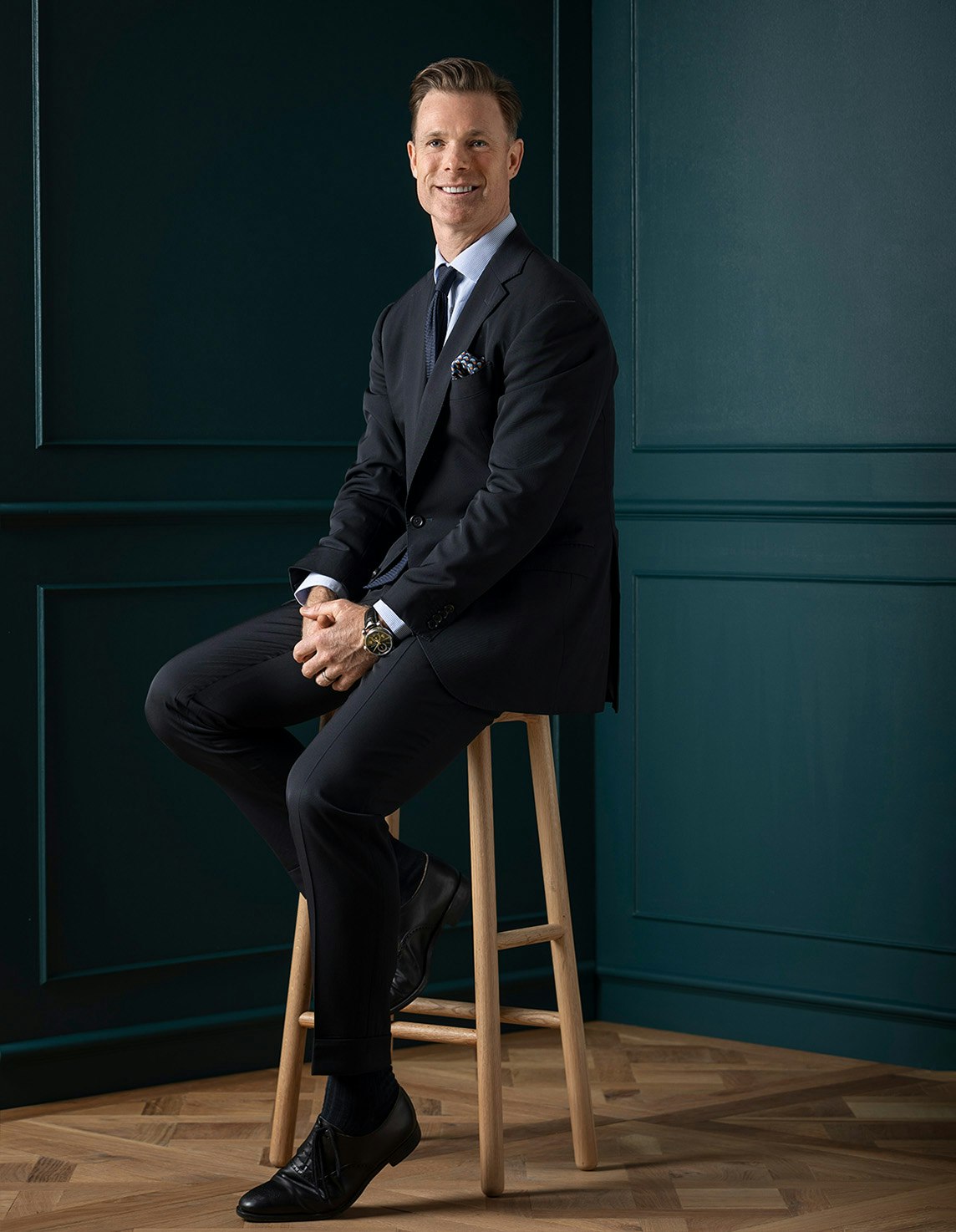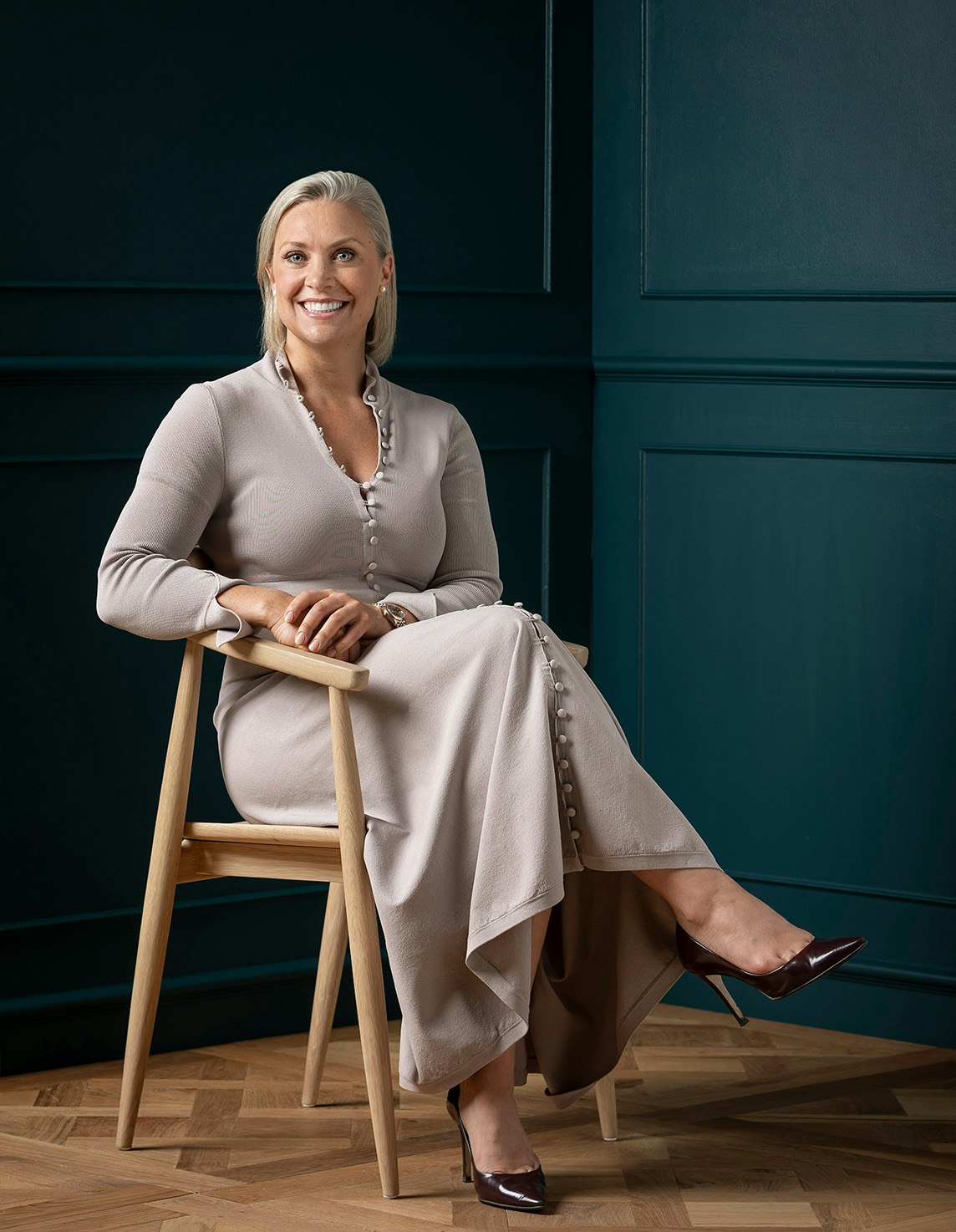Sold68 St Andrews Street, Brighton
A Luxurious Entertaining Lifestyle
Designed by Nicholas Wright, interiors by Elena Rajani, landscaping by Fiona Maude, this luxurious home has excellent functionality, luxurious materials and finishes, and a warm and sophisticated aesthetic. Situated directly across from Firbank Grammar, a stones throw from Brighton Grammar, and nestled between Church St and Bay St shopping precinct, you'll be wondering why you ever need a car.
Meandering along through the entry of Silver Birch trees you'll immediately feel welcomed in this serene entry, where wide Oak Floorboards underfoot take your eye through to the floor to ceiling windows that show off the 11 metre magnesium lap pool. The first zone is an office and second living space. The impressive veneer joinery discretely hides away a full office fit out when not in use as well as built-in desk. From here there is a spacious powder room and stairway to the upstairs bedrooms. Through the entry to the open plan living, dining and kitchen area , the three full height walls of glass bring the outside in. The underfloor heating keeps the perfect temperature through the cooler months, with the pebble fireplace, concealed media cabinetry and built in storage making for a clean, warm living space.
The kitchen boasts a large marble island bench, beautifully paired with neolith work benches. Storage, design and 900mm appliances are worthy of any home chef who likes to entertain, sparkling and hot water tap. The butlers pantry and laundry are neatly tucked away via a sliding door. This open plan area looks right out to the pool and 8 person spa, outdoors shower, evoking a feeling of calm and easy entertaining. A plumbed in barbecue and outdoor dining area await long summer days that turn in to balmy nights. Upstairs the main bedroom suite, with its tree top views, has 6 metres of walk in robe, an indulgent marble suite includes a free-standing stone bath and huge double shower. The two remaining rooms feature beautifully designed built-in desks and cabinetry, their own ensuite and walk in robes, more marble. All bathrooms have floor heating and ample storage. There are even hidden benchtop charges for phones set into the corian benchtops.
This residence has reverse cycle air conditioning, hydroponic floor heating to the lower level, video intercom, security alarm, automatic gates, motorized blinds, automated watering system, an abundance of storage, solar and gas pool/spa heating, storage in every room, clean lines and a designer lifestyle.
Enquire about this property
Request Appraisal
Welcome to Brighton 3186
Median House Price
$3,111,667
2 Bedrooms
$1,966,250
3 Bedrooms
$2,533,833
4 Bedrooms
$3,342,500
5 Bedrooms+
$5,265,000
Brighton, located just 11 kilometres southeast of Melbourne CBD, is synonymous with luxury and elegance in the real estate market.





















