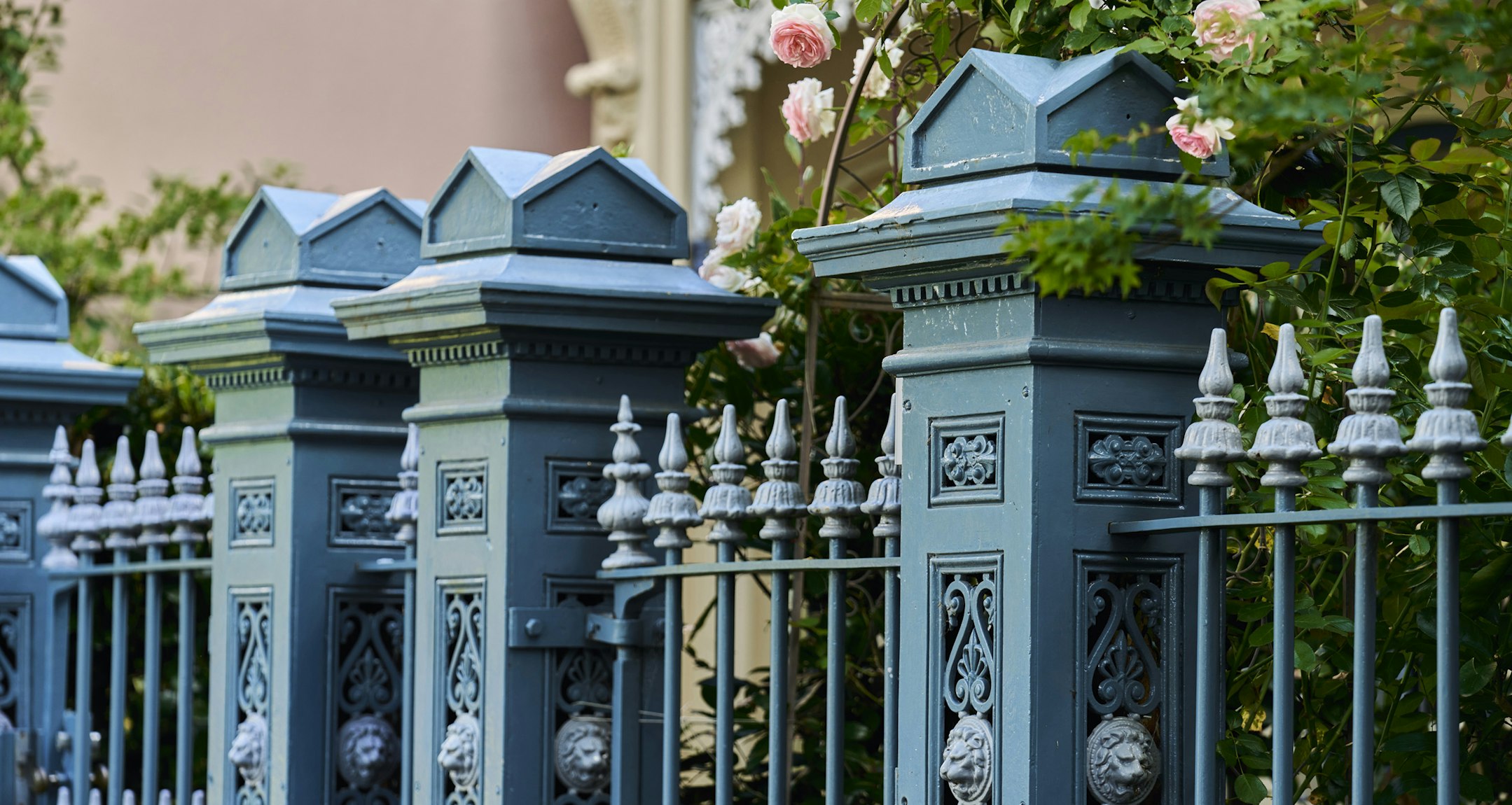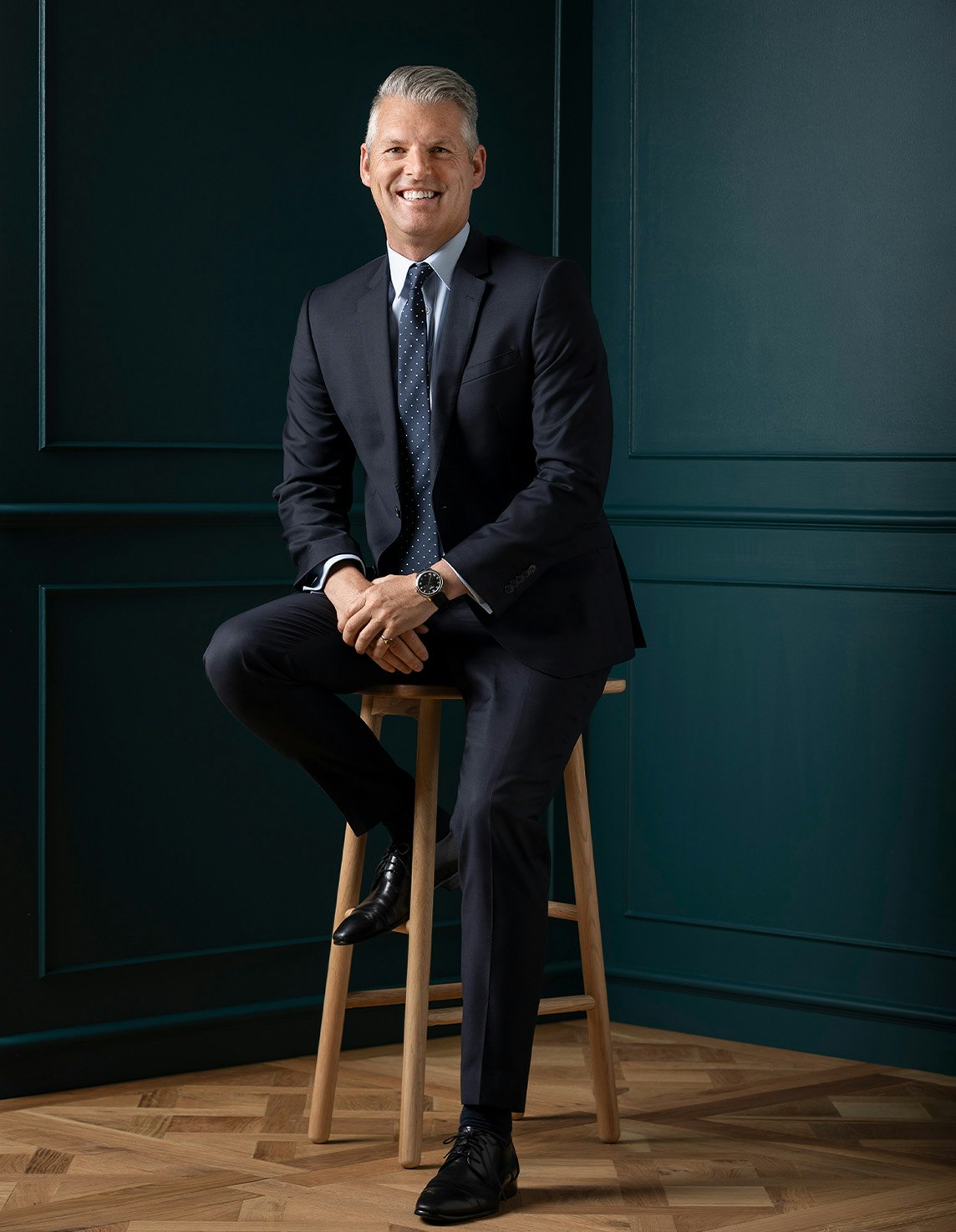Sold67 Wellington Street, Richmond
Award-winning Warehouse Conversion
The award-winning conversion of the historically significant, 1880s, Southeby's Vinegar warehouse has been masterfully crafted by Shelley Penn's Architects to both defy cliche and deliver an almost surreal sense of sanctuary in this thriving urban locale. Organised over three lofty levels and expertly utilising natural bricks, exposed timber as well as custom crafted iron surfaces, this is an evocative two bedroom residence, uniquely inspired by the very best of Tribecca and certain to remain an icon of Cremorne.
Revealing a staggering sense of light and proportion, the home's heart is an open-plan kitchen / dining / living in which iron benchtops are complemented by stainless steel appliances, an exposed brick splash back and a Juliette balcony, all under a lofty vaulted ceiling and with a north-facing terrace backed by views to the city's skyline. Fully secure and unashamedly urban, the home features secure parking, a partially undercover entertainers' courtyard and enormous volumes of storage - including built-in robes in each bedroom and a vast mezzanine - plus there is a striking central bathroom with a walk-in shower, a downstairs powder room, laundry, clever cross-ventilation, split system heating and air conditioning.
Just a short stroll from the Corner Hotel, all of Swan Street's vibrancy and Melbourne's famous sporting precinct, this is a first class location near city-bound trams, trains from Richmond Railway Station, Punt Road buses, Yarra trails, parkland and the M1 Freeway.
Styled by DK Design - Instagram: dekretserdesigns
Enquire about this property
Request Appraisal
Welcome to Richmond 3121
Median House Price
$1,395,167
2 Bedrooms
$1,138,333
3 Bedrooms
$1,570,000
4 Bedrooms
$2,020,667
Richmond is approximately 3 kilometres southeast of Melbourne's CBD, making it a conveniently located suburb for those looking to enjoy close proximity to the city's core while living in a vibrant community setting.
















