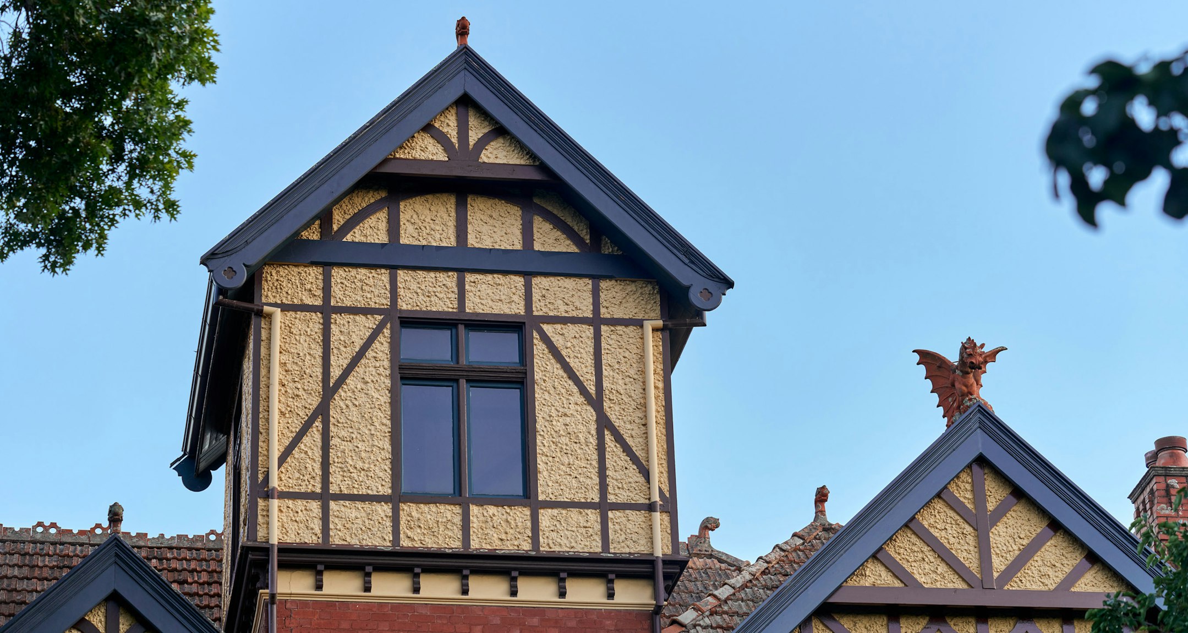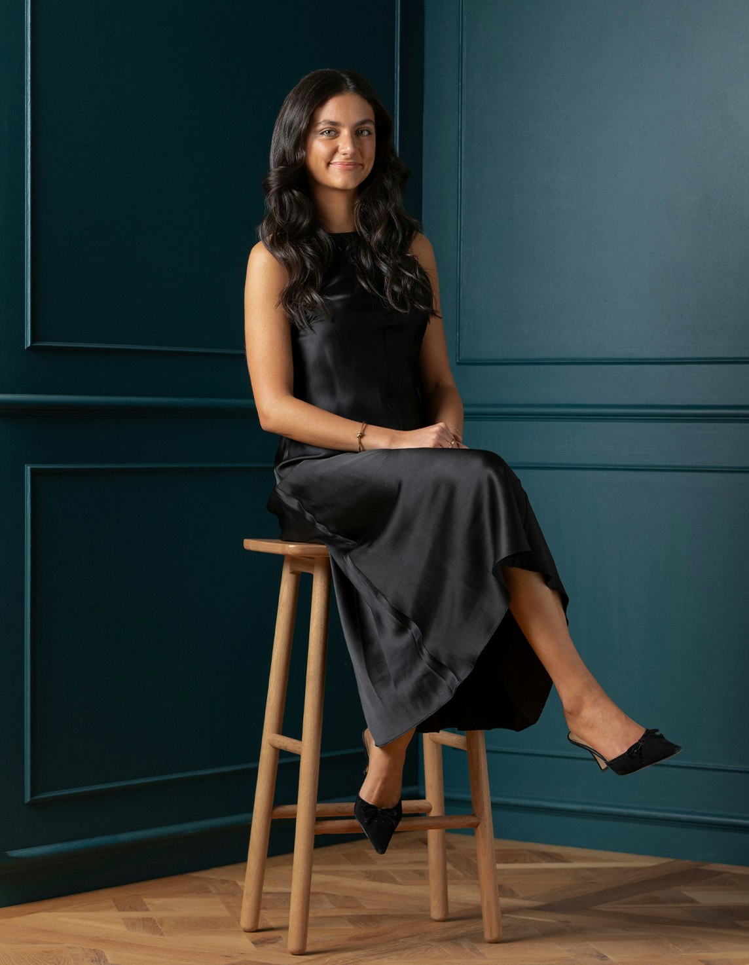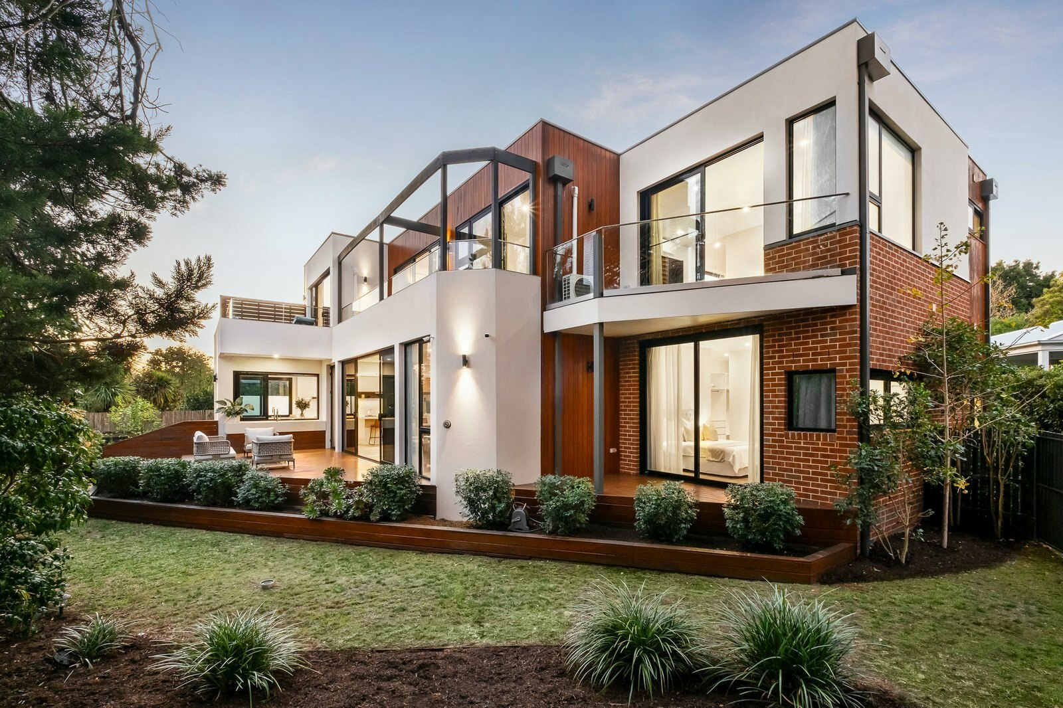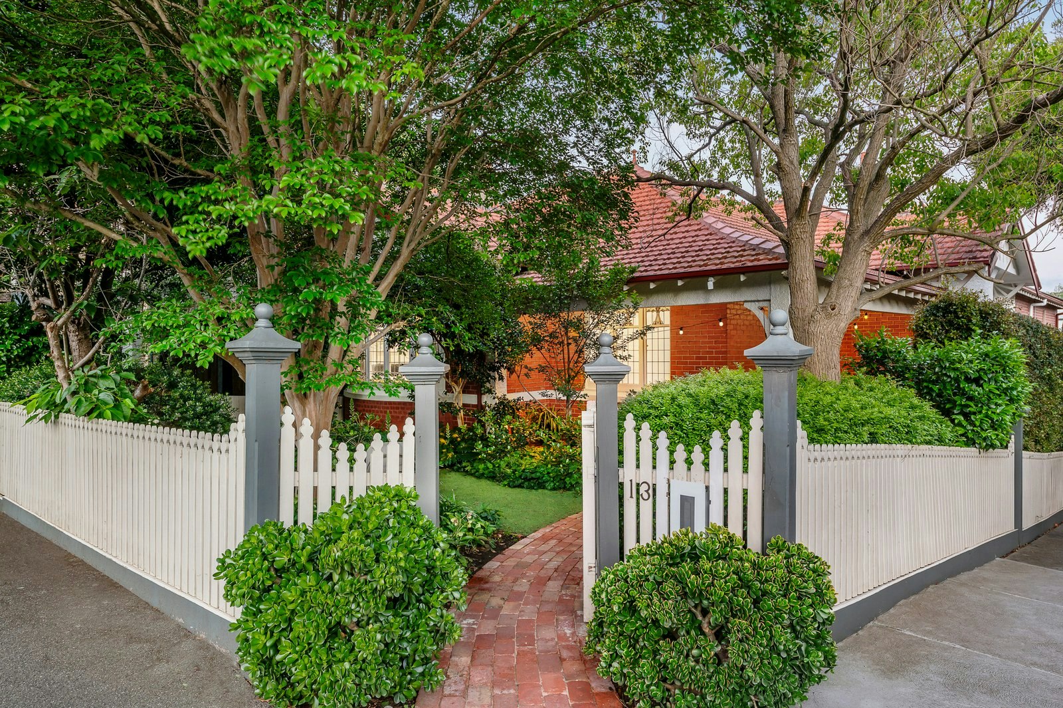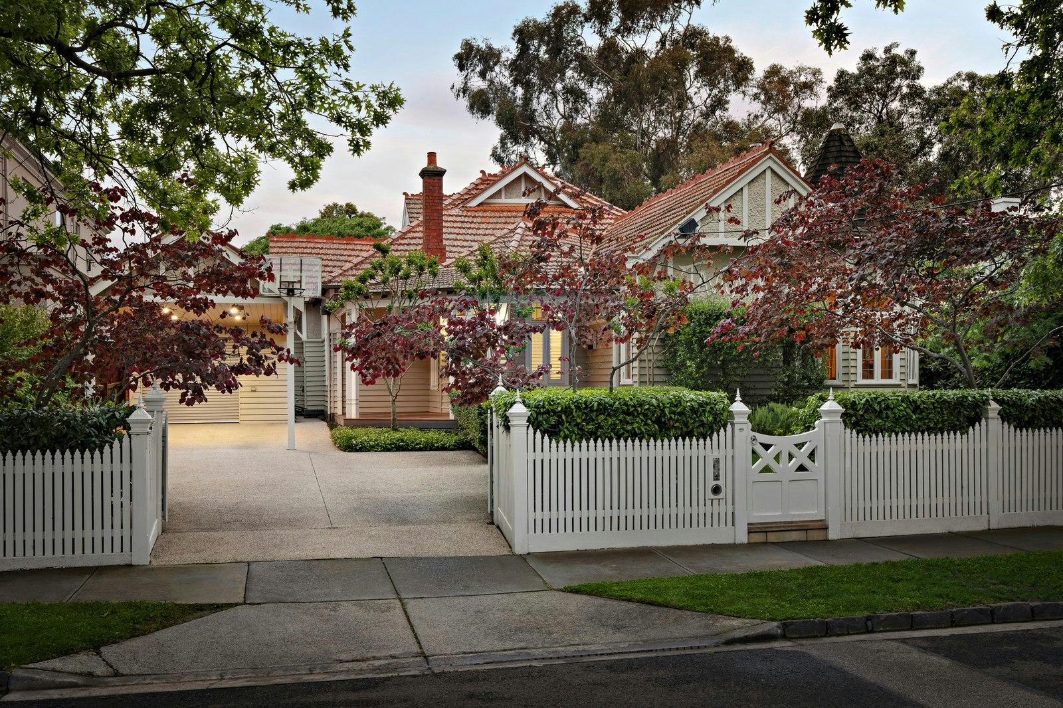Sold67 Leura Grove, Hawthorn East
“Wimmera” – Impressive Family Surrounds
Showcasing an irresistible blend of original period elegance and inspired contemporary style, this utterly captivating c1920’s solid brick residence is beautifully set against a stunning north-facing garden and pool backdrop.
Ornate ceilings, leadlight windows and timber floors are highlighted in the wide entrance hall, gracious sitting room with an open fire and the elegant formal dining room with a fireplace. Illuminated with northern light, the expansive open plan living and dining room features a cleverly concealed built in study area and a gourmet kitchen appointed with stone benches and Miele appliances. Double doors open to a large, decked area overlooking the deep north-facing private garden with a picturesque solar heated pool. The gorgeous main bedroom with ornate ceiling and built in robes is cocooned in its own space downstairs with a designer bathroom and home office. Versatile accommodation upstairs comprises two robed bedrooms, a generous 4th bedroom or retreat and a stylish bathroom.
Enviably situated within a tree-lined street offering close proximity to Camberwell Junction, Tooronga Village, Burke Rd trams, prestigious schools and Anderson Park, it includes an alarm, video intercom, ducted heating/cooling, RC/air-conditioners, 3rd shower and toilet, laundry with drying cabinet and chute, irrigation, extensive roof storage, auto gate and secure off-street parking. Land size: 652 sqm approx.
Enquire about this property
Request Appraisal
Welcome to Hawthorn East 3123
Median House Price
$2,500,000
2 Bedrooms
$1,518,000
3 Bedrooms
$2,040,000
4 Bedrooms
$3,050,000
5 Bedrooms+
$3,845,000
Situated 7 kilometres east of Melbourne's centre, Hawthorn East offers a coveted mixture of greenery, historic charm, and modern amenities that cater to a wide range of preferences and lifestyles.
