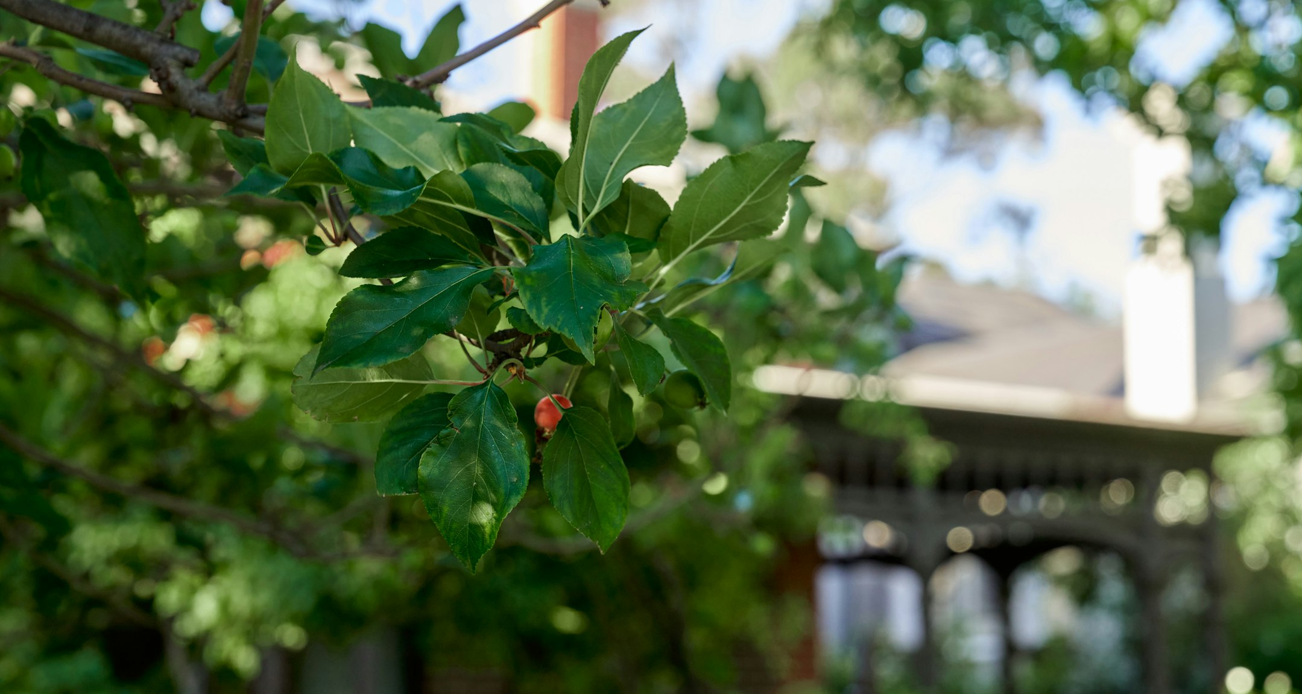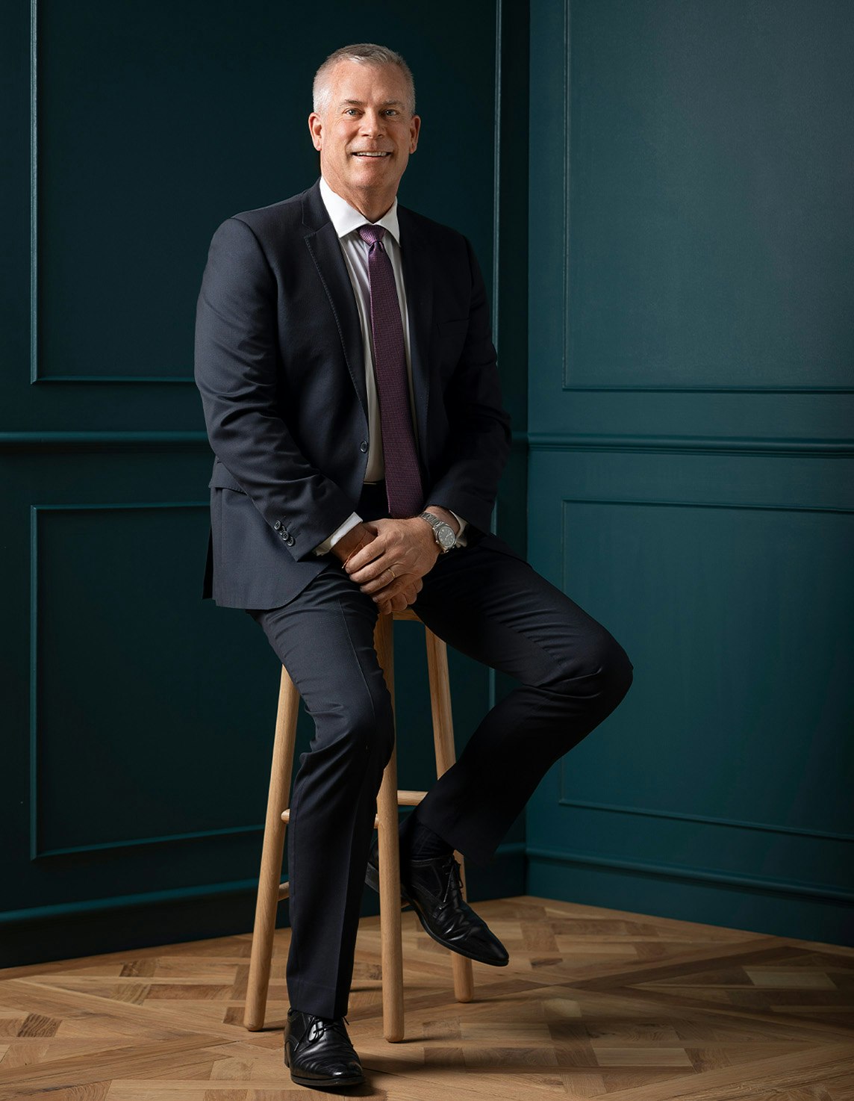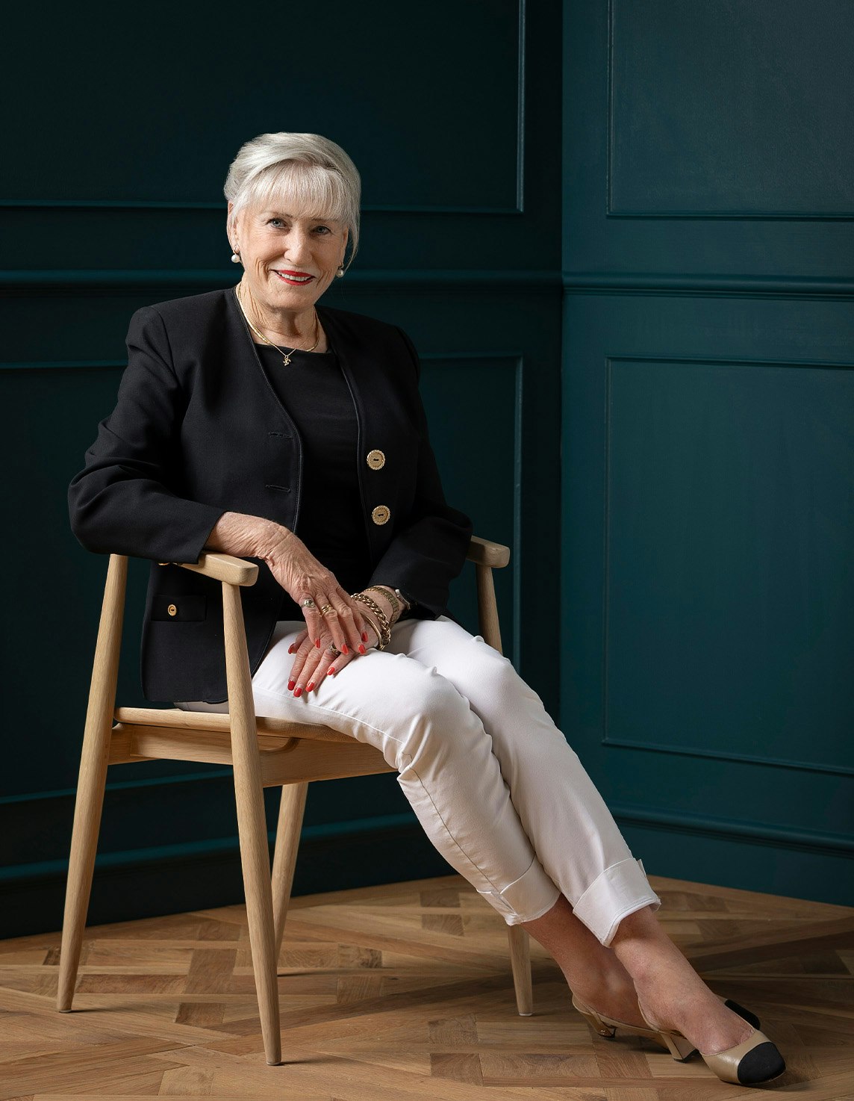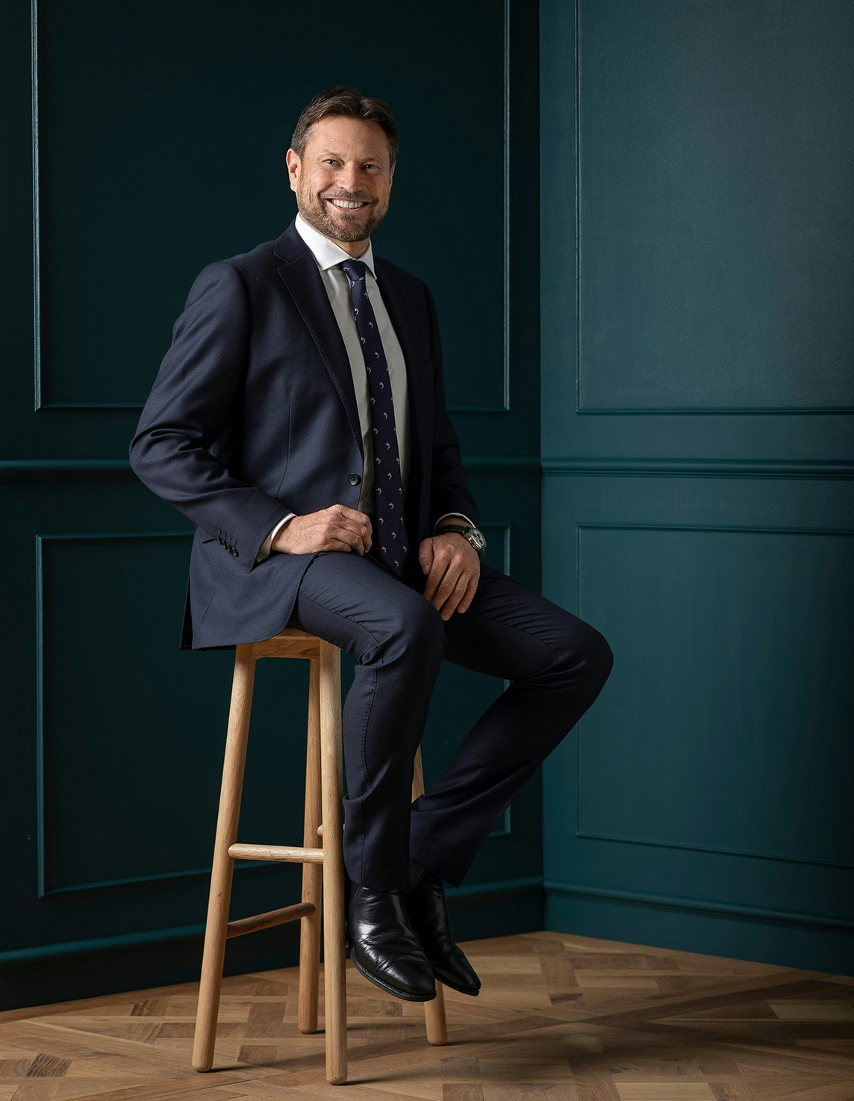Sold67 Kerferd Street, Malvern East
Sublime Designer Style in the Gascoigne Estate
Online Auction 29th May at 12.30pm
Rarely has an Edwardian residence been renovated and extended with such flair. Only just completed, this unforgettable brick domain showcases a blend of gracious period elegance and the very latest designer style through dimensions that respond impeccably to every modern family demand.
Wide oak floors add a contemporary element to the traditional L-shaped hall with its decorative fretwork, exquisite leadlight windows and high ceilings. An elegant sitting room featuring a marble fireplace is adjacent to a refined home office. The expansive open plan living and dining room boasts a bluestone feature gas log fire, designer lighting, built in bar and a concealed fitted study. The state-of-the-art kitchen is appointed with 4 Neff ovens and induction cooktop, integrated fridge/freezer and butler's pantry. A full bank of glass sliding doors opens the living to the private landscaped north-facing garden with a pool and bluestone terrace. The beautiful main bedroom with open fire, walk in robe and lavish ensuite with bath enjoys downstairs serenity while upstairs there are three additional bedrooms with built in robes, a spacious retreat and two stylish bathrooms.
Exclusively situated in the Gascoigne Estate near Central Park, great schools, trams, trains, shops and cafes, it includes video intercom, CCTV, zoned heating/cooling, powder-room, wine storage area, drop zone, laundry, storeroom, auto gates and secure OSP for 2 cars.
Enquire about this property
Request Appraisal
Welcome to Malvern East 3145
Median House Price
$2,012,125
2 Bedrooms
$1,475,000
3 Bedrooms
$1,800,000
4 Bedrooms
$2,375,000
5 Bedrooms+
$2,837,500
Situated 12 kilometres southeast of Melbourne’s bustling CBD, Malvern East is a suburb renowned for its blend of family-friendly charm and cosmopolitan living.















