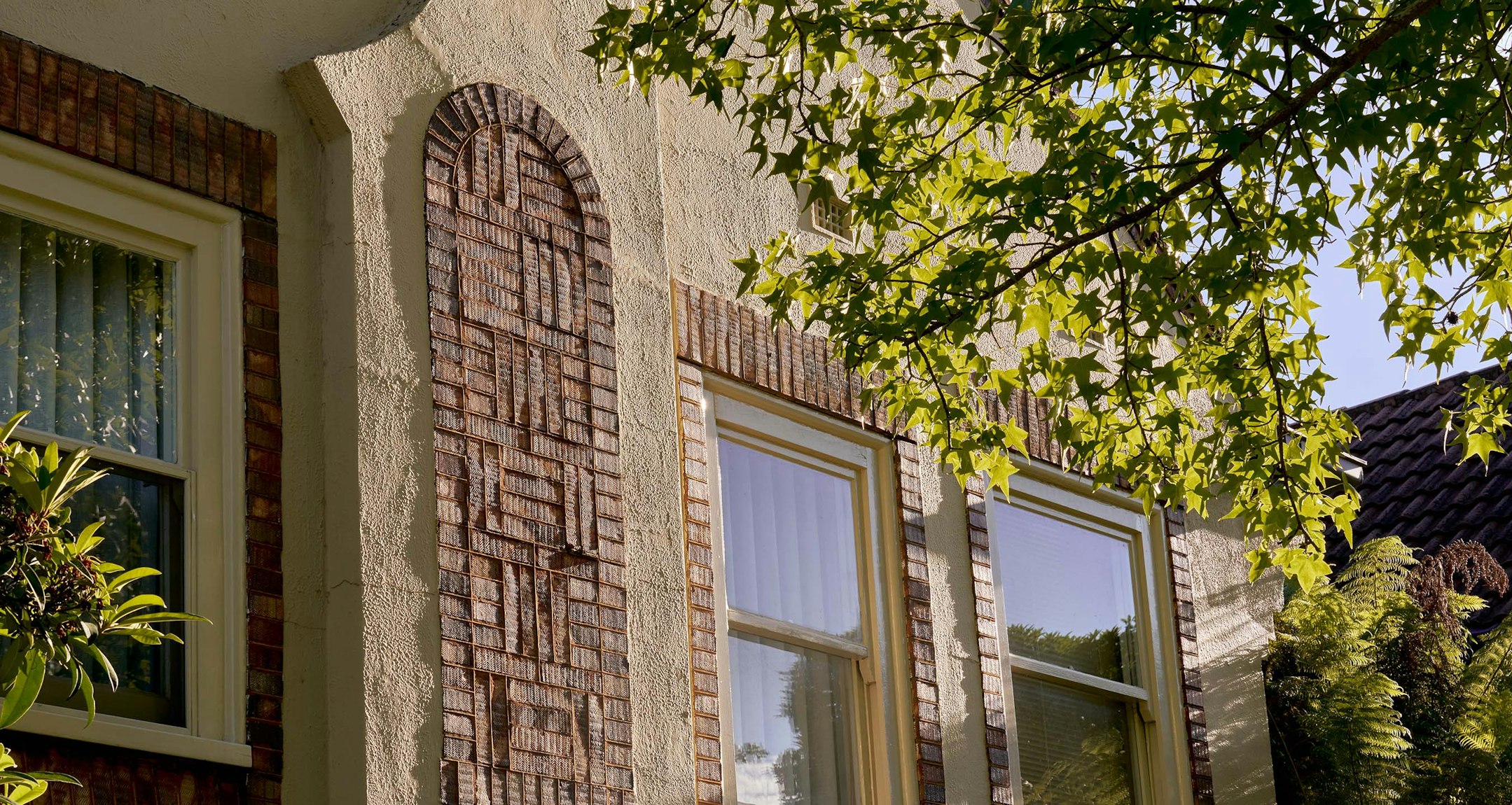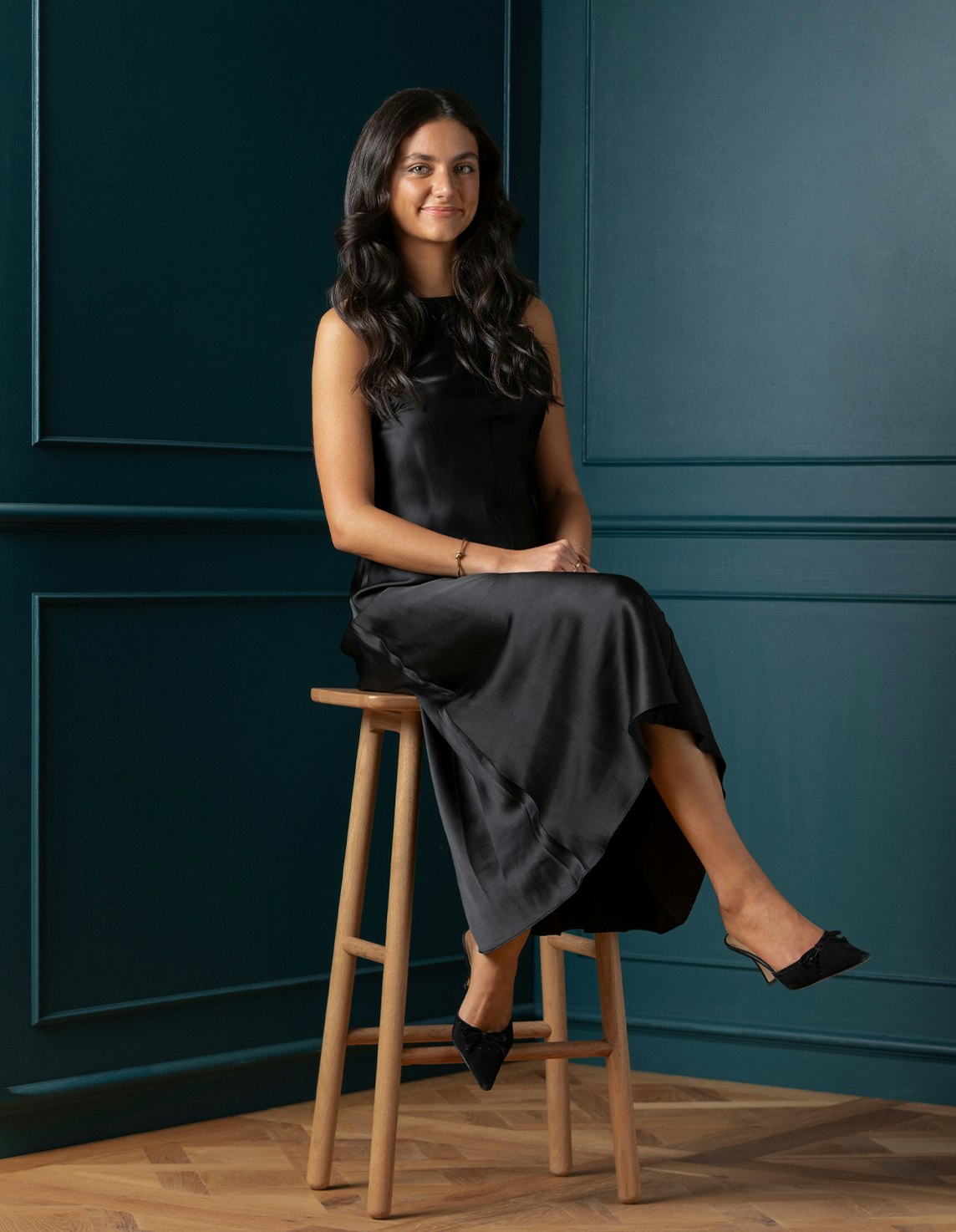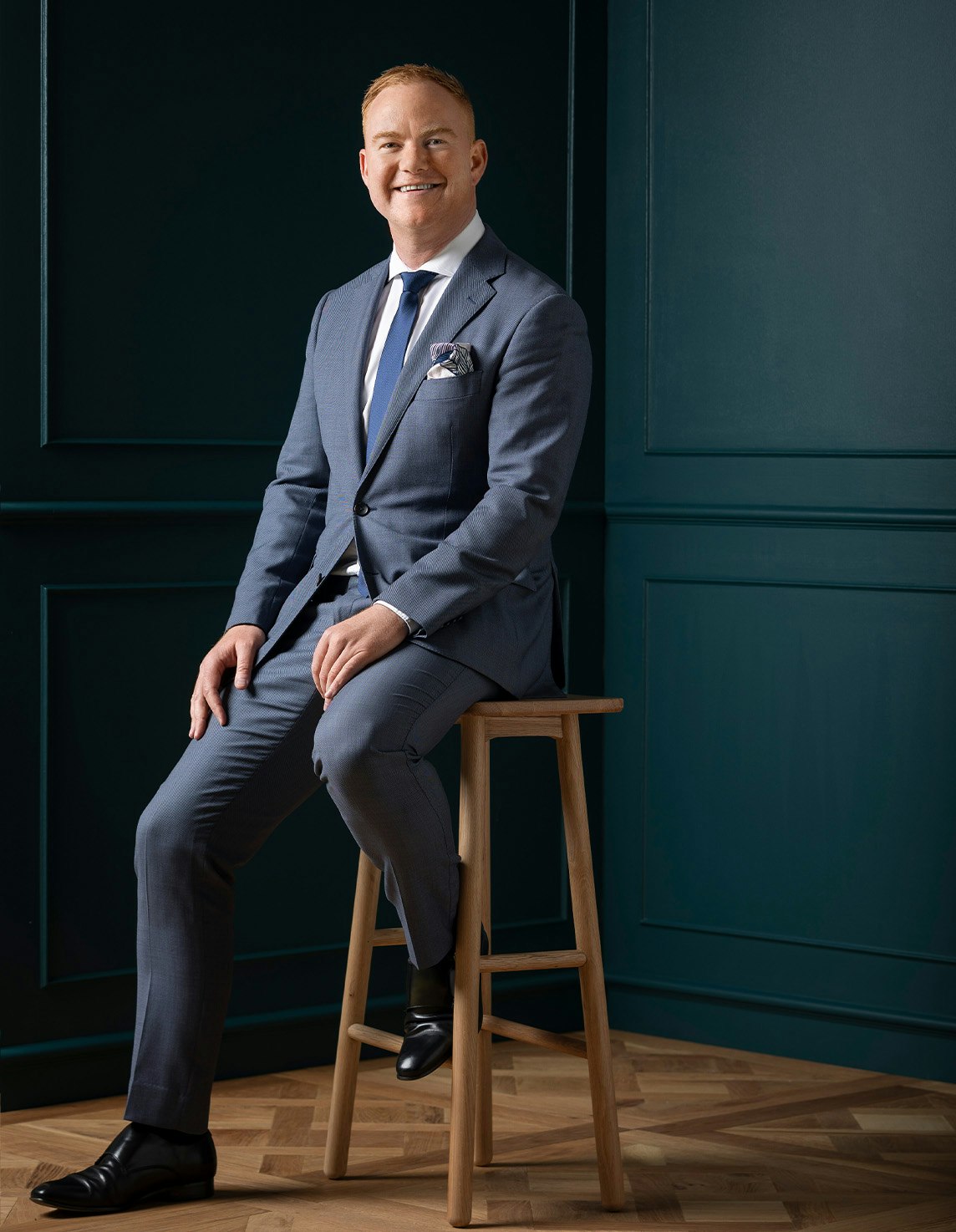For Sale66 Rosedale Road, Glen Iris
Contemporary Elegance, Space and Luxury
Auction
Inspections
Nestled within a coveted Glen Iris location, the timeless elegance of this refined brick residence has been seamlessly blended with contemporary designer style to create a family domain of grand scale and luxury.
A generous reception hall featuring ornate parquetry floors introduces a gracious sitting room with a marble open fireplace, a home office and spacious media room. Parquetry floors flow through the palatial living and dining areas and the superbly appointed gourmet stone kitchen with butler’s pantry/laundry. The living spaces open to a completely private leafy garden with a large bluestone entertaining terrace, 2 built in BBQs and a fabulous rumpus/party room or self-contained accommodation with kitchenette, powder-room and bi-fold doors on 2 sides opening to the garden. Impressive family accommodation upstairs comprises the lavishly proportioned main bedroom with robes, designer en suite with auto toilet and north-facing balcony, three additional robed bedrooms and a stylish bathroom with auto toilet.
Just a short stroll to Ashburton Village and station, schools and the Ferndale Trail, it includes an alarm, zoned RC/air-conditioning, powder-room with auto toilet, ducted vacuum, ample storage, irrigation, water tanks and internally accessed double garage. Land size: 886 sqm approx.
Enquire about this property
Request Appraisal
Welcome to Glen Iris 3146
Median House Price
$2,369,500
2 Bedrooms
$1,528,750
3 Bedrooms
$2,073,875
4 Bedrooms
$2,571,250
5 Bedrooms+
$3,242,500
Glen Iris, situated approximately 10 kilometres southeast of Melbourne's CBD, is a well-established and affluent suburb known for its leafy streets, spacious parks, and prestigious schools.




















