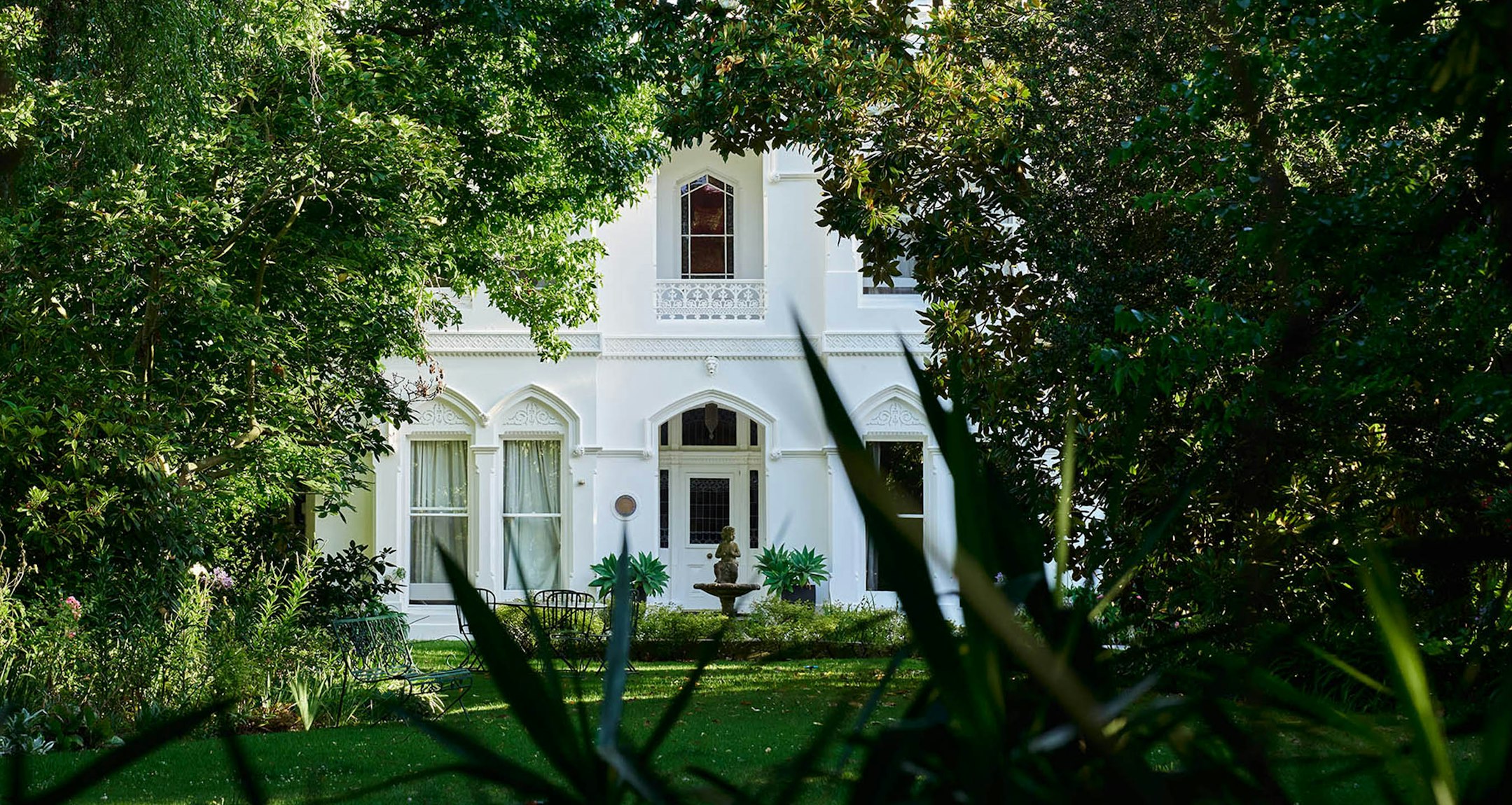Sold12 Mt Pleasant Grove, Armadale
“The Gunyah” – Irresistible Family Surrounds
Beautifully set within a glorious, landscaped garden and pool sanctuary, this utterly captivating double fronted c1893 Victorian residence showcases an unforgettable blend of evocative period elegance and contemporary designer style.
Enjoying an elevated presence behind a traditional block-fronted exterior. The wide arched hallway featuring high ceiling and timber floors flows through to a gracious sitting room with a marble gas fire, a stunning main bedroom with bay window, gas fire, walk in robe and designer en suite, three additional double bedrooms and a stylish bathroom. Imposing 3.6m ceilings accentuate the scale of the expansive open plan living and dining room with an open fire and gourmet kitchen appointed with Neff double ovens, Miele appliances, stone benches and a walk in pantry. A series of French and bi-fold doors allow the living to seamlessly extend out to the gorgeous leafy private garden with a large west-facing decked area with remote sun-awning and a picturesque solar heated pool. An atmospheric bluestone basement is a versatile space for a retreat with a wine cellar and storeroom adjacent.
In a peaceful pocket close to High St’s boutiques and restaurants, Toorak station, Armadale station, trams, excellent schools and Victory Square Reserve, it includes plantation shutters, an alarm, ducted heating, RC/air-conditioner, ceiling fan, Velux skylights, Tallow wood flooring, heated towel rails, laundry, irrigation, garden storeroom and 2 car off street parking. Land: 660sqm approx.
Enquire about this property
Request Appraisal
Welcome to Armadale 3143
Median House Price
$2,578,833
2 Bedrooms
$1,841,000
3 Bedrooms
$2,332,500
4 Bedrooms
$5,060,000
Armadale, situated just 7 kilometres southeast of Melbourne’s CBD, is a charming suburb celebrated for its sophisticated blend of heritage and modernity, particularly in its real estate offerings.




















