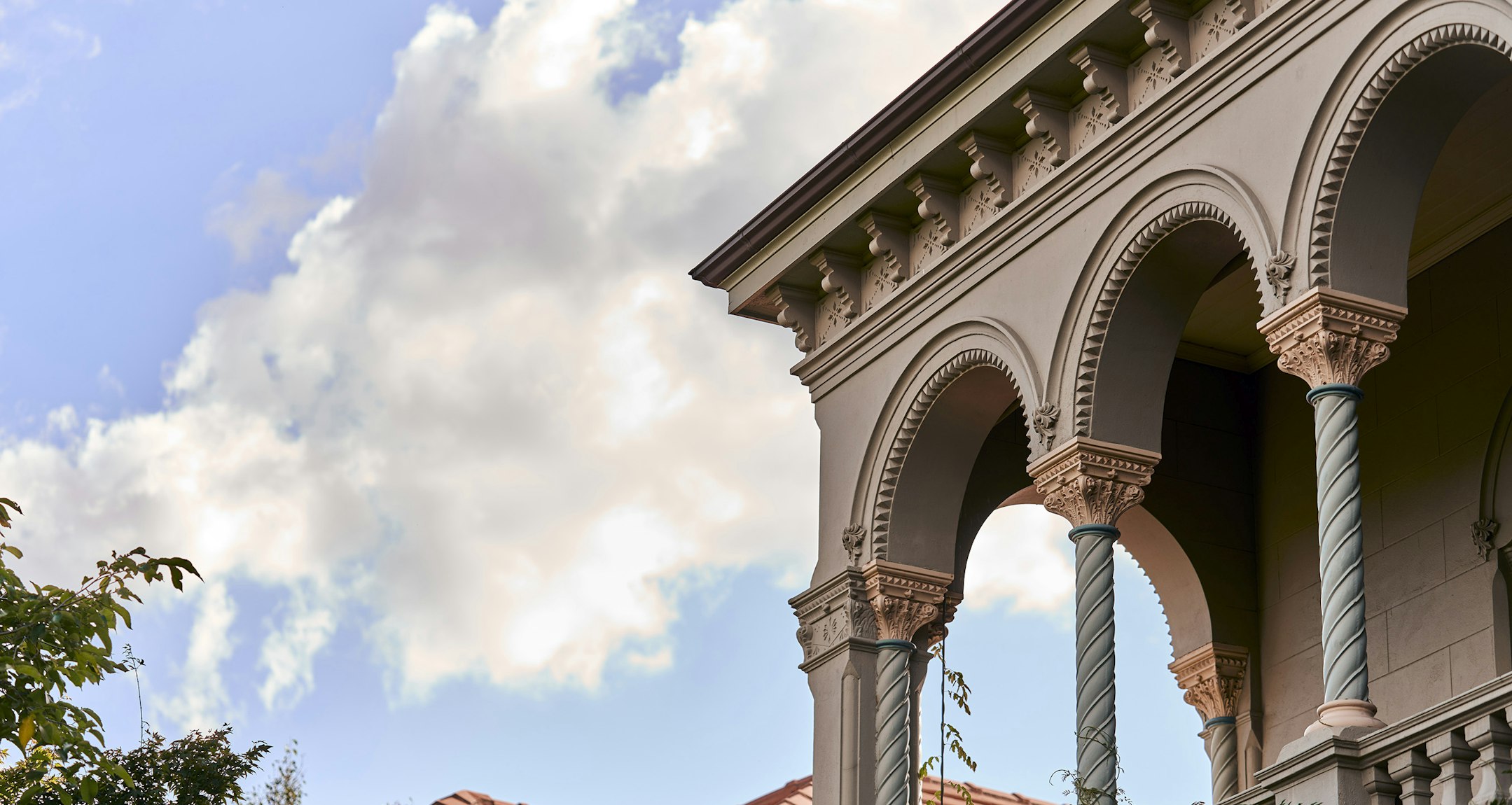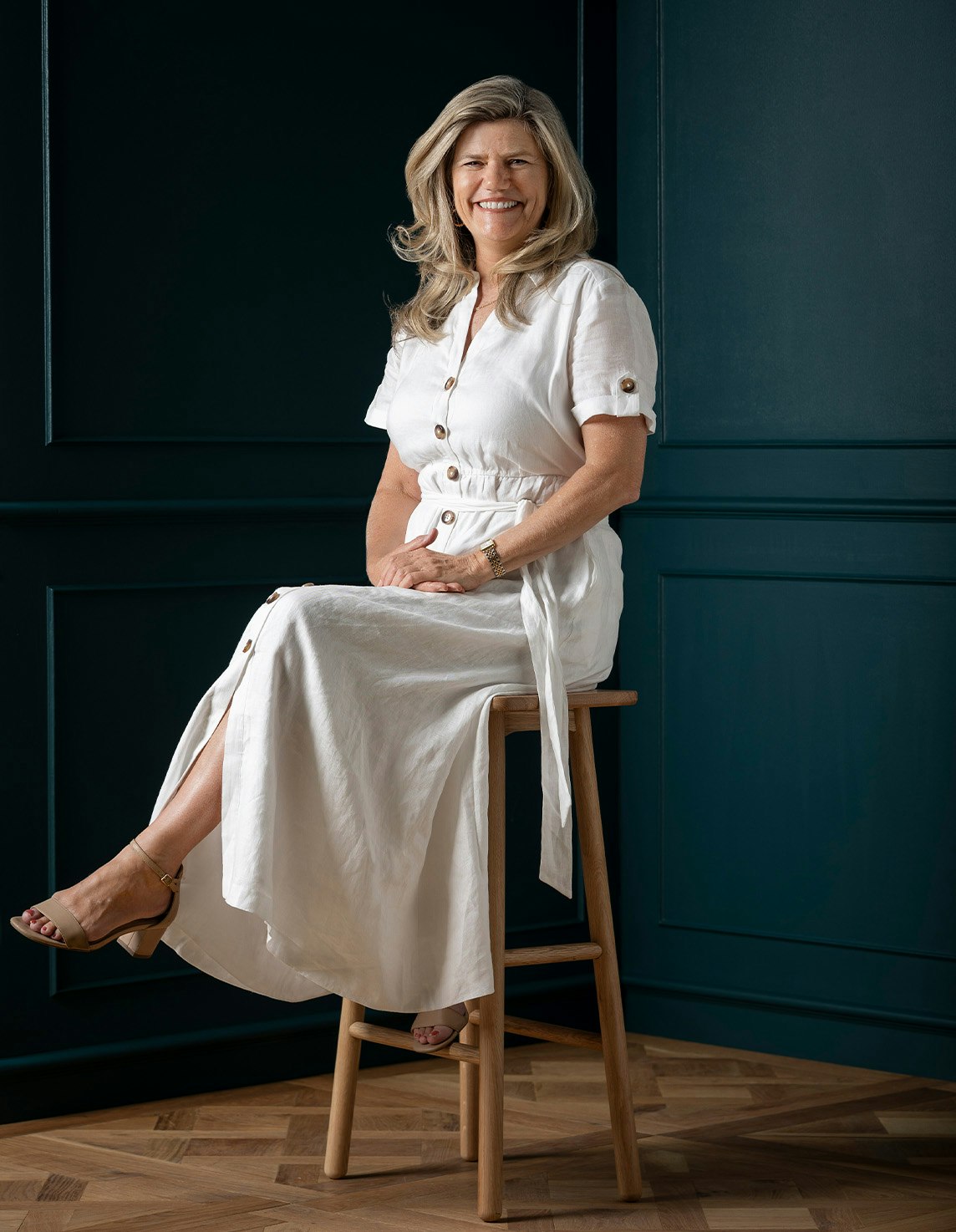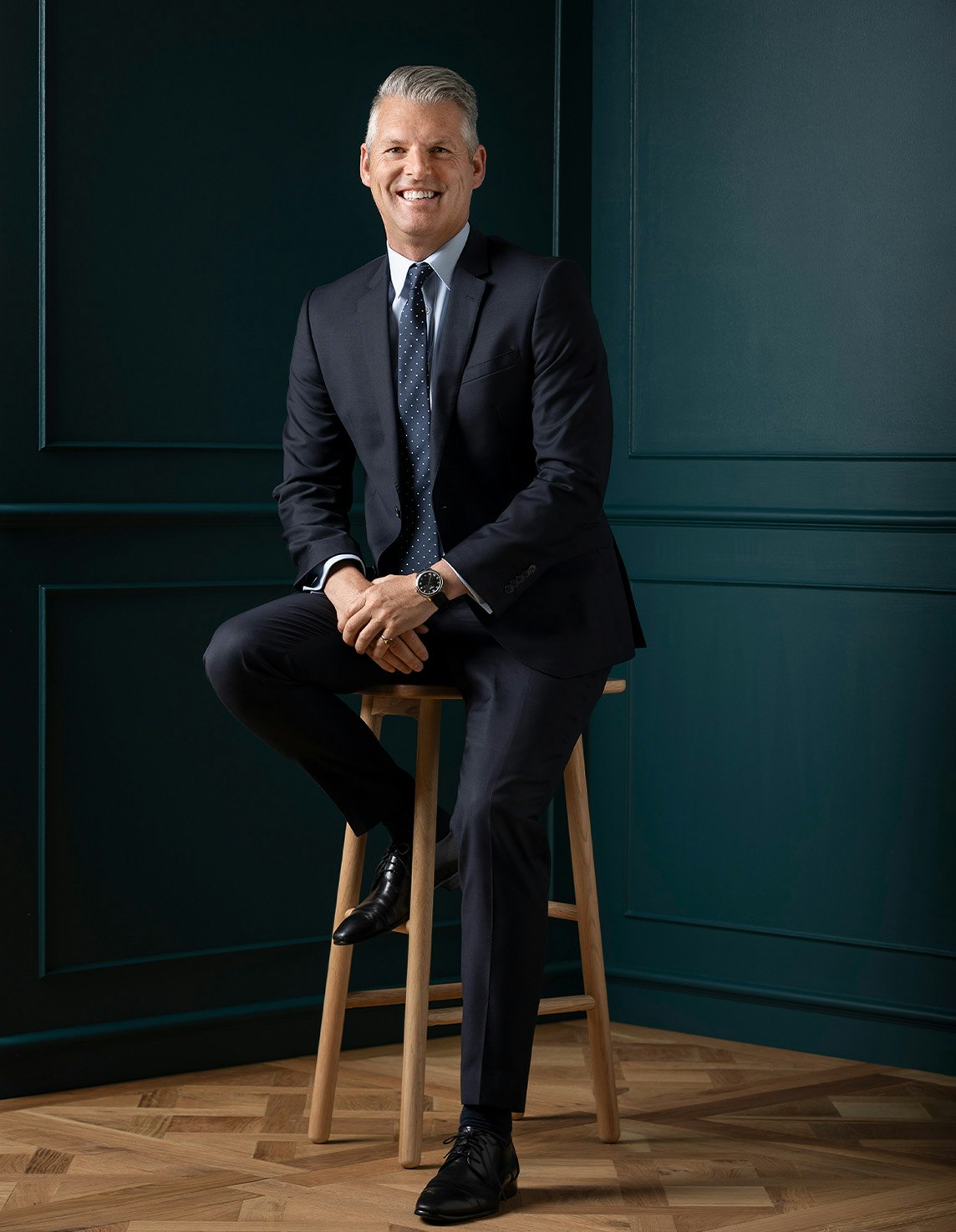Sold60 Campbell Street, Kew
Endless Potential in Desirable Locale
With no heritage overlay, this corner allotment of 772sqm (approx.) provides a rare opportunity to rebuild your dream home (STCA). Impressively set within a beautiful near flat garden allotment on the corner of Lady Lochs Drive directly opposite Linear Park and close to elite schools, Cotham Rd and High St trams, Harp Village and the bike trail.
A magnificent example of renowned architect, John Scarborough's distinctive style; behind the picturesque exterior profile, the superbly preserved interior dimensions are replete with original period elements including high ceilings, leadlight windows, and timber floors. The timber panelled entrance hall introduces a generous sitting room with a captivating, curved fireplace, a formal dining room and home office. The main bedroom with bay window and built in robe is accompanied by two additional bedrooms with robes and a pristine original tiled bathroom. The immaculate and well-appointed kitchen featuring 90cm Blanco oven, scullery or casual dining room and adjacent laundry opens to the leafy private garden and double garage with a fabulous loft or saddlery above. This residence's enticing original charm suggests exciting options to rebuild (STCA) or alternatively renovate.
Enquire about this property
Request Appraisal
Welcome to Kew 3101
Median House Price
$2,659,167
2 Bedrooms
$1,471,667
3 Bedrooms
$2,160,667
4 Bedrooms
$2,906,667
5 Bedrooms+
$4,780,251
Kew, positioned just 5 kilometres east of Melbourne's CBD, is renowned for its sophistication and elegance.


















