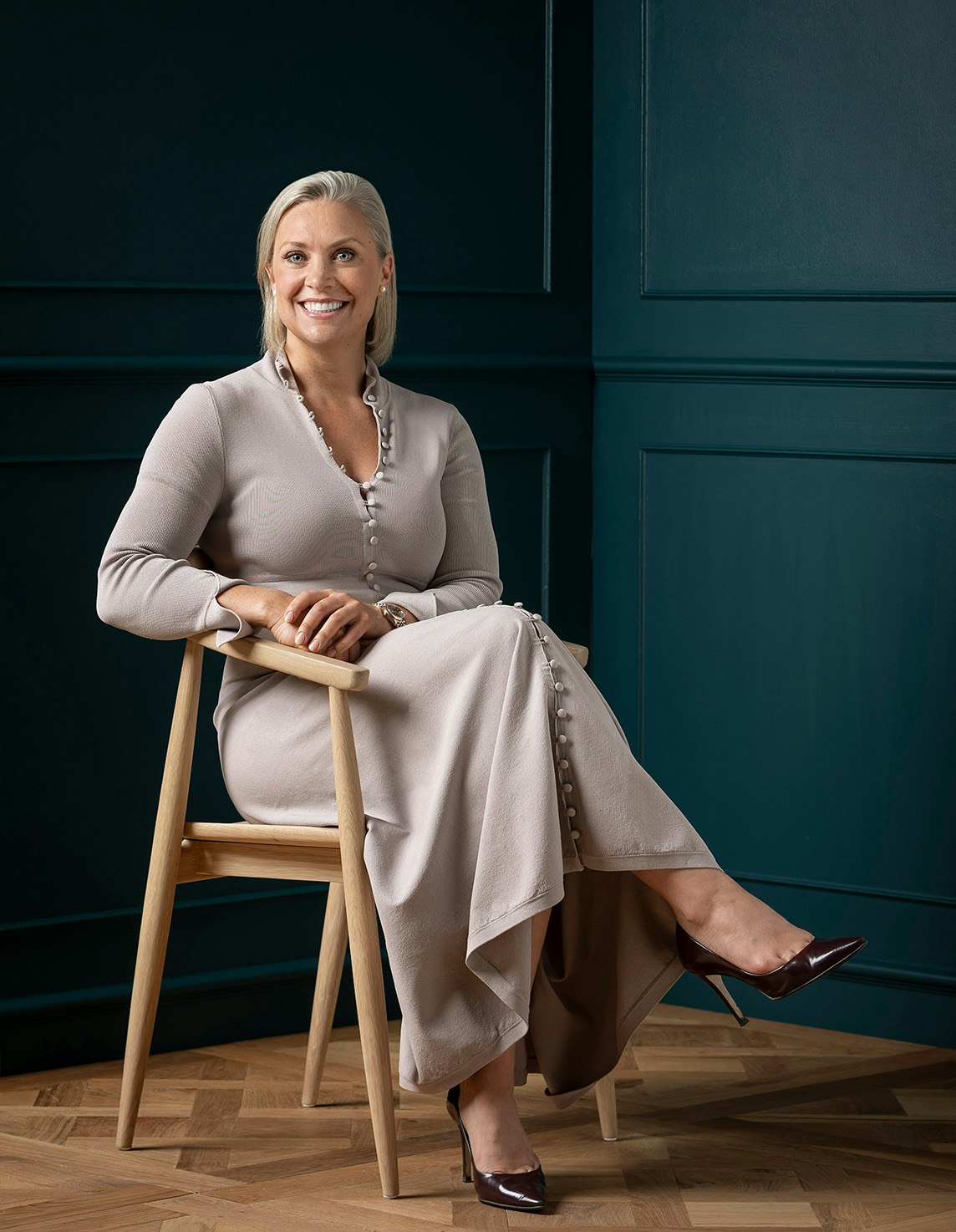Sold6 Vautier Street, Elwood
An Elwood Golden Mile Masterpiece on 590sqm Approx.
Inspections Strictly by Appointment Only
Exemplifying the ethos and aesthetics of contemporary home creation 'dream team' Sync Architecture and Concept Build, this exquisitely appointed, ultra-luxurious, and technologically advanced Elwood family residence presents a visionary statement of refined resort-style living and sublime entertaining in an elite beachside location on 590sqm (approx.).
Uncompromised quality and scrupulous attention to detail are evident from the outset where a high, marble-clad wall with video/intercom entry gate opens to reveal a marble-paved entry and custom over-sized jet aluminium door. Designed to be viewable from multiple aspects, the spectacular fully-tiled swimming pool and spa is immediately on show through the glass-walled front sitting room/office. From the towering double-storied entrance void, a glass wall spans the length of the home, with sliding panels allowing for seamless indoor/outdoor living. The home positively radiates with north facing light, shimmering pool reflections, and lustrous swathes of marble and glass. Russian Oak flooring flows thought the ground level interiors and a lush bamboo courtyard verdantly offsets the main living space, with gas log fireplace. The dining space is defined with Ross Gardam lighting and the Calacatta Marble kitchen is truly showstopping, incorporating a vast island bench, black oak veneer cabinetry, Gaggenau cooking appliances, Vintec wine and beverage cabinet, and Liebherr integrated fridge/freezer. Concealed doors lead to an equally impressive butler's kitchen, complete with Miele cooking appliances and Caesarstone benches. The poolside alfresco entertainment zone features a covered dining pavilion with built-in gas-plumbed outdoor kitchen, wood fire, as well as lighting, heating and Sonos sound. There is an outdoor shower that serves the dual gas/electric heated pool and spa with auto cleaning. Back inside, a stunning floating staircase leads to a mezzanine retreat/living space, three bedrooms with mirrored built-in robes, one with ensuite, and there is also a family bathroom with freestanding tub. The main bedroom has a private balcony, auto blinds, opulently fitted walk-in robe/dressing room and luxe ensuite. All rooms and spaces are cohesively and lavishly fitted-out including ground floor guest bedroom suite, powder room with Venetian plaster feature wall, stone laundry and wet room/bathroom with poolside access. Integrated Wi-Fi tech allows for doors, gates and security video, as well as a host of other features including dimmable lighting, Sonos sound and pool/spa functionality to be operated from a phone app. Includes under-floor heating, central heating/cooling, rear double lock up garage with auto and internal access, plus off street parking, and landscaping by Sabo Design.
Superbly positioned with Elwood's spectacular foreshore parkland and beachfront at one end of the street, and Ormond Road's cafes, restaurants, and boutiques at the other, this elite location offers an indulgent and privileged lifestyle.
Enquire about this property
Request Appraisal
Welcome to Elwood 3184
Median House Price
$2,210,000
2 Bedrooms
$1,620,000
3 Bedrooms
$2,100,000
4 Bedrooms
$2,725,000
Elwood, located about 8 kilometres southeast of Melbourne's CBD, is a laid-back and stylish beachside suburb.





























