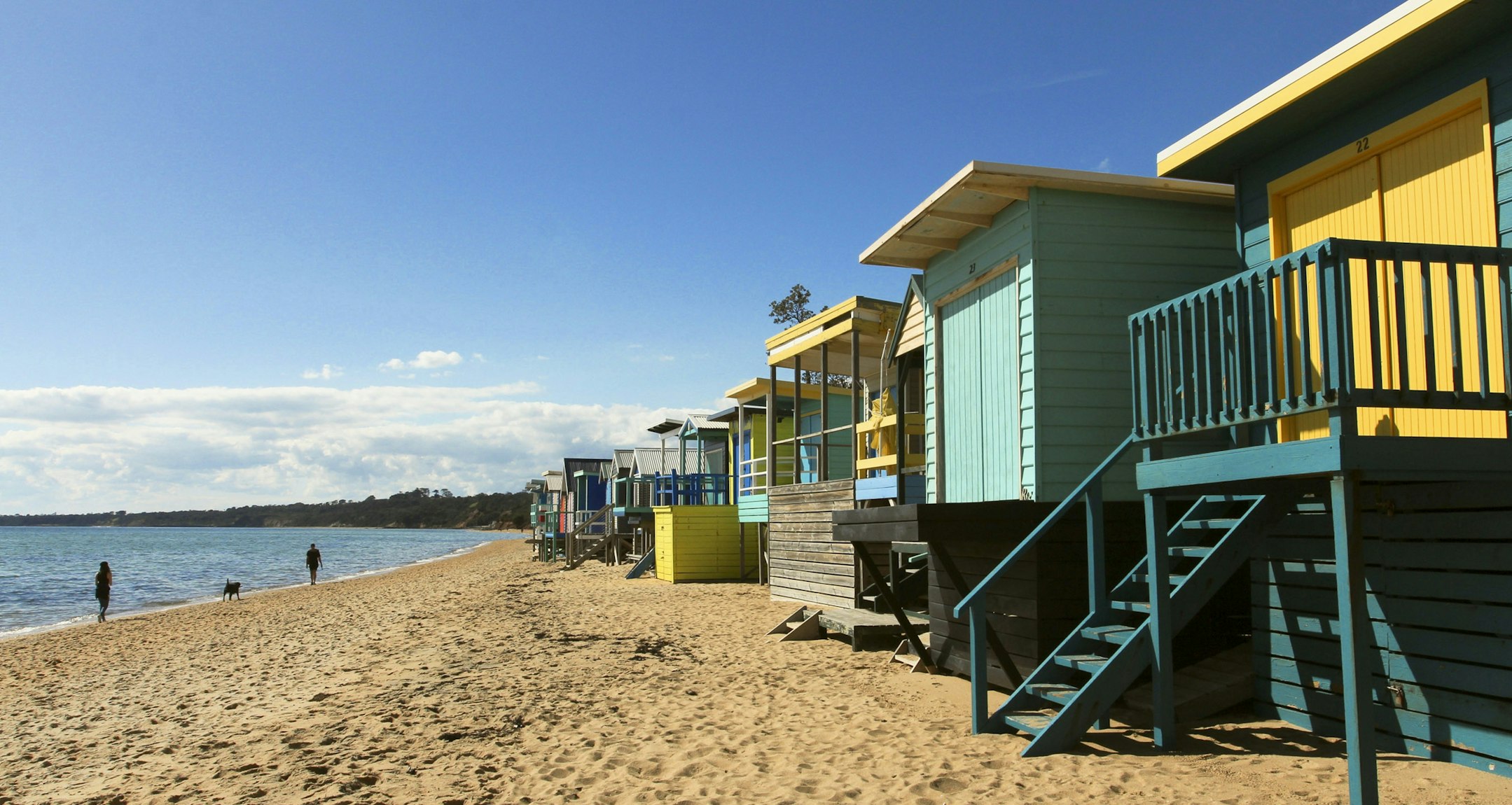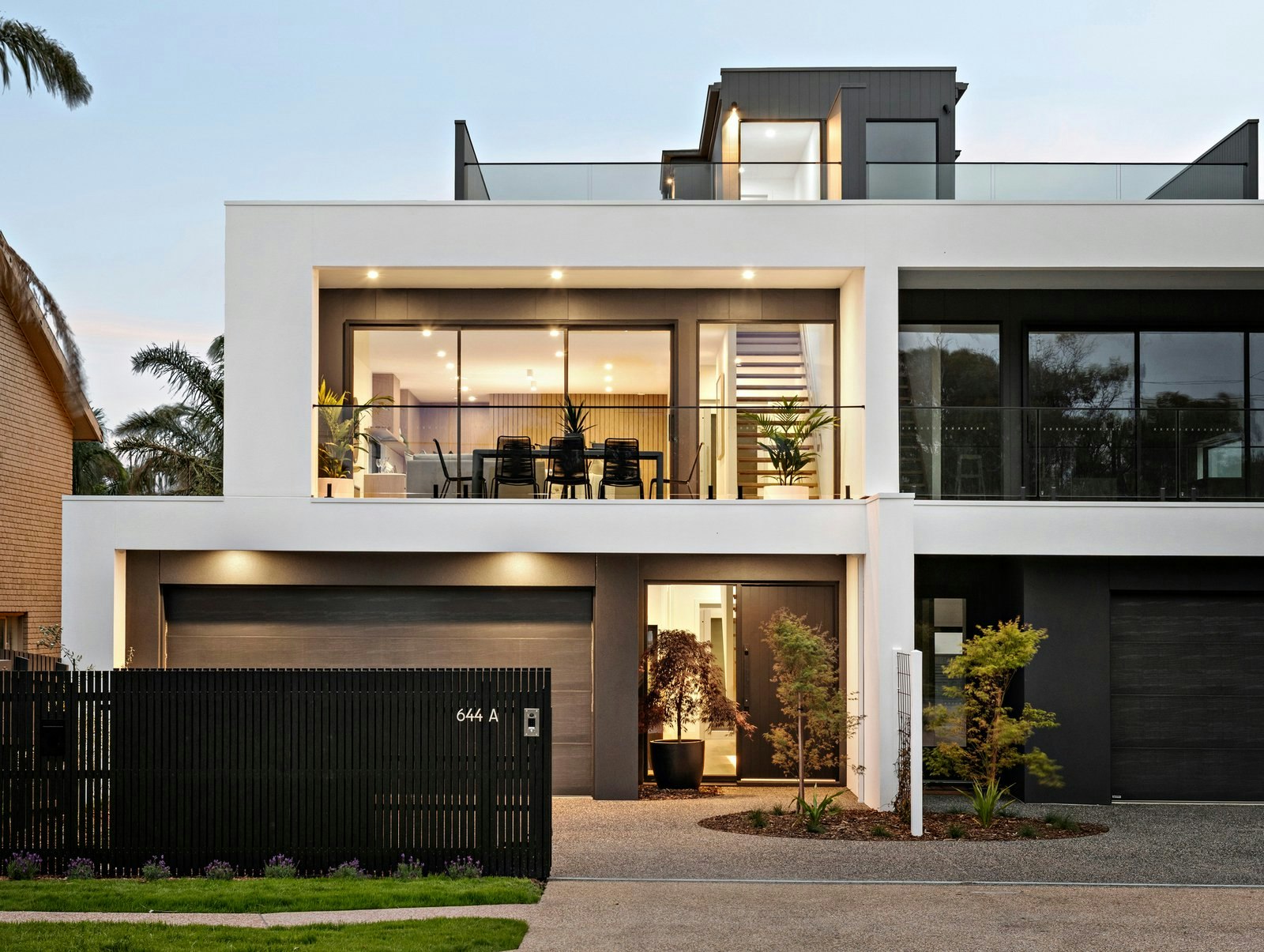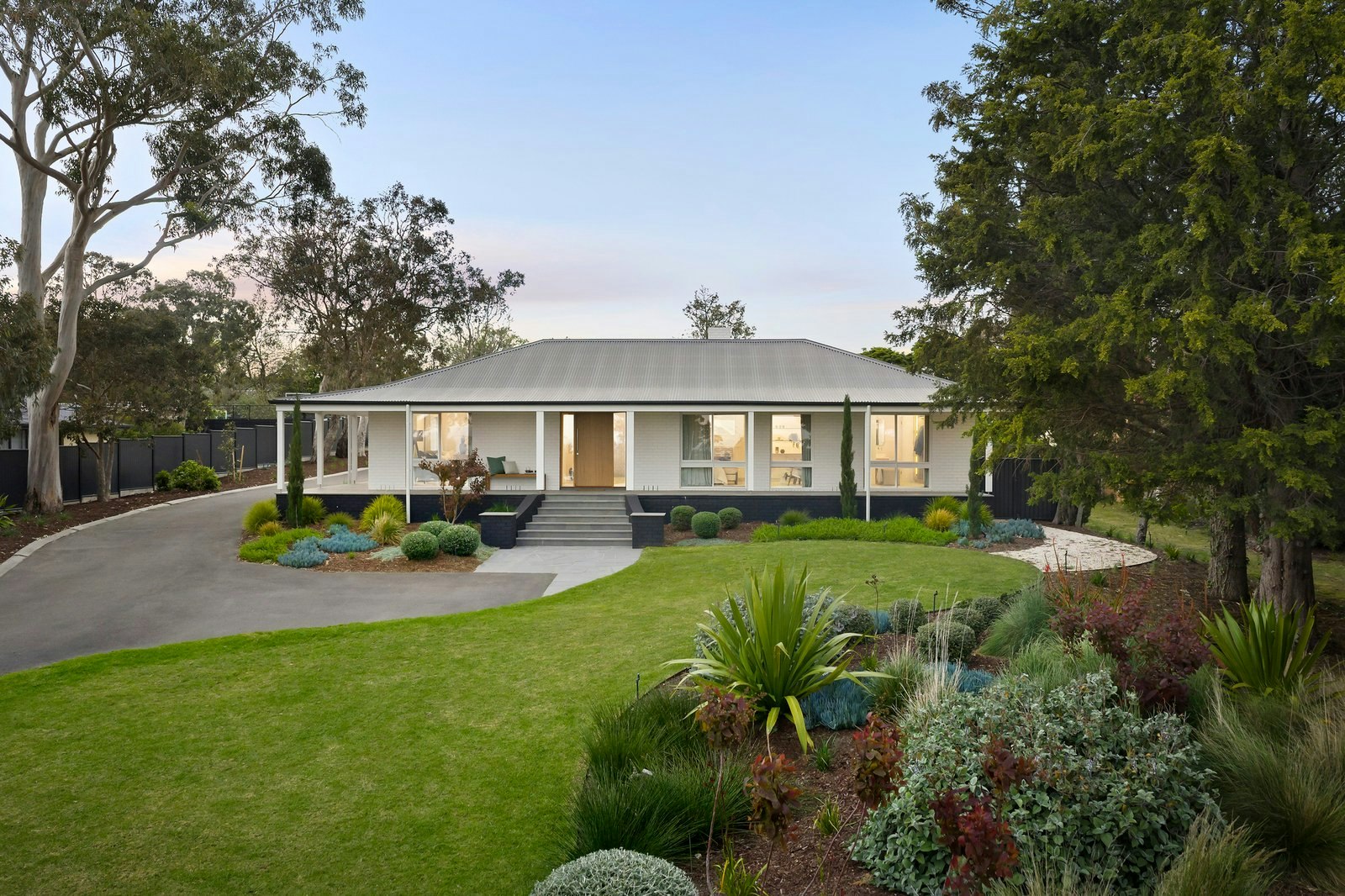For Sale6 Mahogany Court, Mount Martha
Family Oasis in Idyllic Acreage Estate
Impeccably presented and meticulously maintained, this privately positioned Mount Martha family lifestyle domain in an exclusive small acreage estate will captivate with its custom-designed four-bedroom home, impressive alfresco entertaining zone, resort-style in-ground pool, and expansive multi-function machinery shed offering home/trades based business capability.
Securely set behind automated gates and coastal-inspired landscaped gardens, a fully paved driveway incorporating a turning circle and plenty of off-street parking leads to both the double remote-doored garage and the rear set machinery shed. Stylishly updated, the single-level, steel-framed brick veneer home will impress with its newly laid travertine-tiled flooring, recommended by Kate Walker Design, and upscaled kitchen and bathrooms. The expansive layout comprises a choice of formal and informal living and dining areas that can be opened up for flow when entertaining or closed off for zoned family living. The main bedroom is zoned at the front of the home and has both built-in and a walk-in robe, and a double-vanity shower ensuite, while the additional three double-sized bedrooms are in their own wing, along with a family bathroom with free-standing tub and walk-in shower. Centrally positioned, the gourmet kitchen is well-equipped with a Smeg oven and gas cooktop, a Schweigan range hood and an Asko dishwasher, while a large walk-in preparation pantry enhances the entertaining amenity. Glass sliding doors open out on two sides to the undercover alfresco zone, with fully equipped outdoor kitchen incorporating two barbecues, a gas hot plate, drinks fridges, sink, and custom gas cylinder repository. Verdantly bordered by 90 established conifer trees, the private north facing rear yard incorporates the solar-heated 50,000 litre swimming pool, an adjoining pool equipment shed with plenty of storage space plus a poolside powder room. Additional features include an enclosed pet run, a basketball/netball practice court, a large capacity water tank, a convenient outdoor sink for fish-cleaning, and the large-scale machinery shed/workshop, that has plenty of space for trucks, boats or caravans.
Additional features include a seven-camera CCTV security system, ducted vacuum, walk-in linen cupboard, gas ducted heating, evaporative cooling, wool loop pile carpets and block-out blinds/awnings on all west-facing windows.
Positioned on 6,370*square metres (approximately 1.5 acres) in a very low-traffic semi-rural neighbourhood, edged by The Briars and Balcombe Creek nature reserves, a walk-through at the end of the cul-de-sac leads to a public transport and school bus stop. The property is in the Osborne Primary School and Mornington Secondary College zones and just a 10-minute drive to Main Street, Mornington, Mount Martha Village and a choice of beautiful beaches.
(*Approximate land size)
Enquire about this property
Request Appraisal
Welcome to Mount Martha 3934
Median House Price
$1,395,000
2 Bedrooms
$1,373,500
3 Bedrooms
$1,099,167
4 Bedrooms
$1,567,166
5 Bedrooms+
$2,543,334
Mount Martha, situated approximately 60 kilometres southeast of Melbourne's CBD on the Mornington Peninsula, offers a mix of beachside charm and suburban comfort.


















