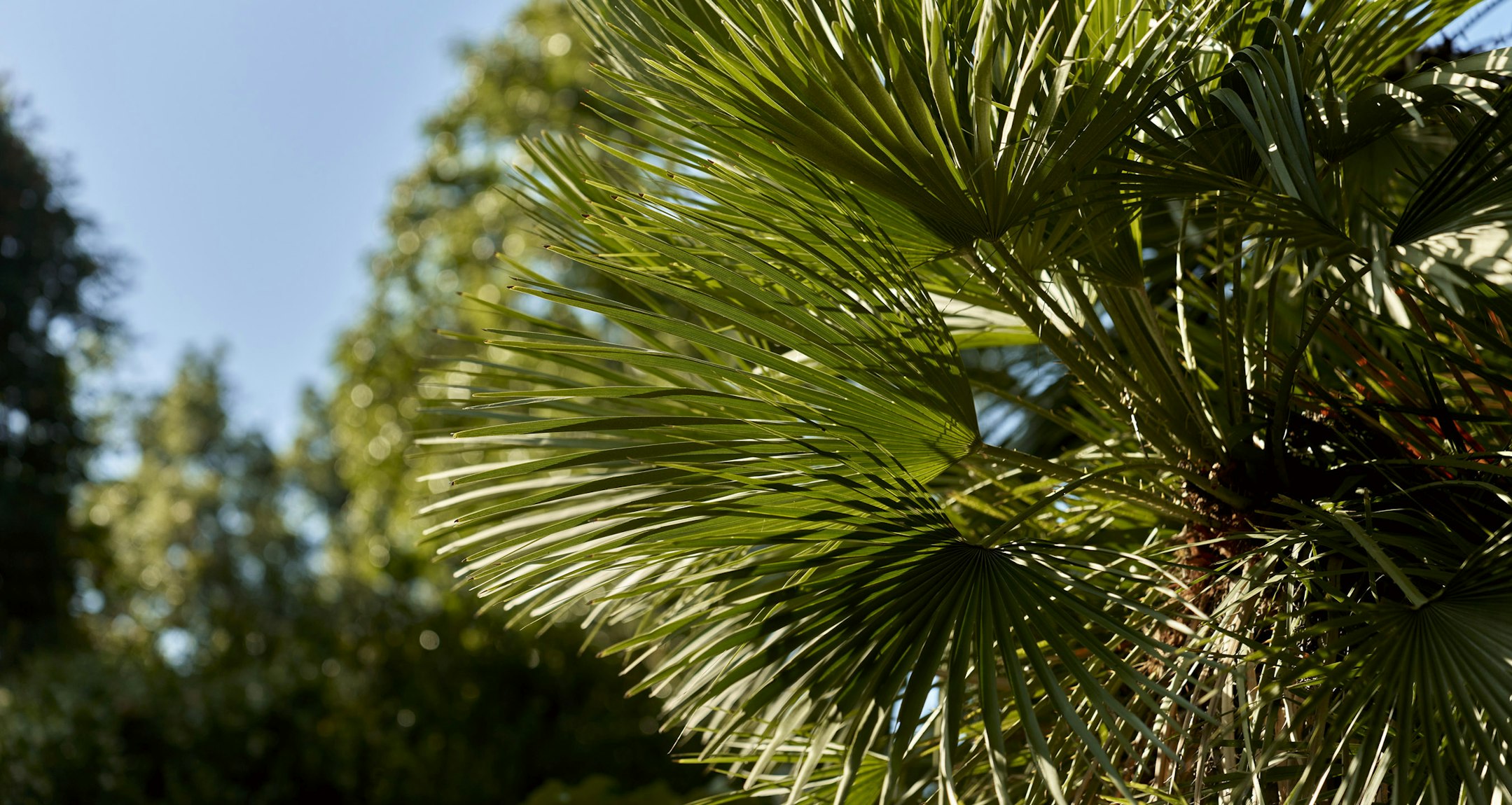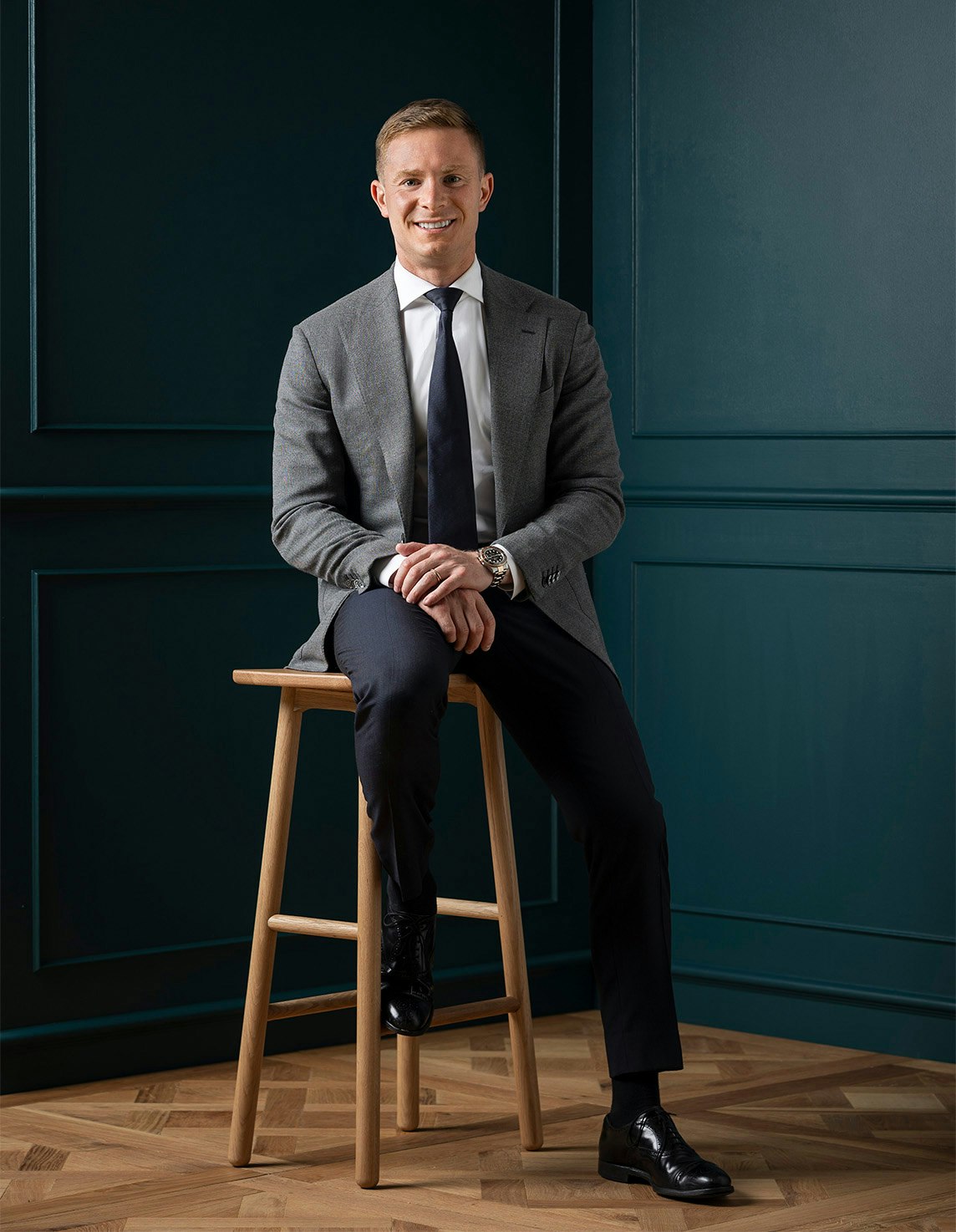Sold6 Irymple Avenue, St Kilda
Architect Designed for Lifestyle & Flexibility
Superbly positioned in a no-through road on the edge of St Kilda's Botanical Gardens, this architect-designed Californian Bungalow's magnificent original elegance has been expertly renovated and extended to unite designer style with effortless functionality.
Striking sun-drenched spaces open beyond the landscaped garden and undercover tessellated entrance, showcasing hallmark Art Deco details within the long, central hallway. The four generous bedrooms, each with robes are served by a striking family bathroom with floor-to-ceiling tiles, whilst the north-facing main suite is a true sanctuary, with an idyllic north-facing aspect, contemporary fully-tiled ensuite and fitted walk-through robe.
Wide-board engineered timber floors continue past an equally stylish family bathroom before culminating in the ultra-modern open-plan living and entertaining spaces to the rear. Here, a flawless alfresco connection invites all-season enjoyment through stacks of sliding glass, complemented by low-maintenance lawned surroundings and an entertainer's kitchen appointed with stone benchtops, Smeg appliances and soft-close Blum cabinetry.
Step out the back gate and into the open spaces of the Botanical Gardens, and enjoy the walking proximity to Carlisle Street's booming dining precinct, Brighton Road trams, Acland Street's shopping and nightlife, excellent schools and the area's stunning beaches. Everything you need is here for a life of ease, perfectly suitable for a range of needs with a light-filled upper-level rumpus room, double glazing, ducted heating, garden irrigation, an incredible amount of storage, family-sized laundry, and secure parking for one beyond auto gates.
Land size: 484sqm approx.
Enquire about this property
Request Appraisal
Welcome to St Kilda 3182
Median House Price
$1,665,000
2 Bedrooms
$1,210,000
3 Bedrooms
$1,552,667
4 Bedrooms
$2,393,334
St Kilda, located 6 kilometres southeast of Melbourne’s CBD, is a vibrant seaside suburb known for its eclectic charm and rich cultural heritage.





















