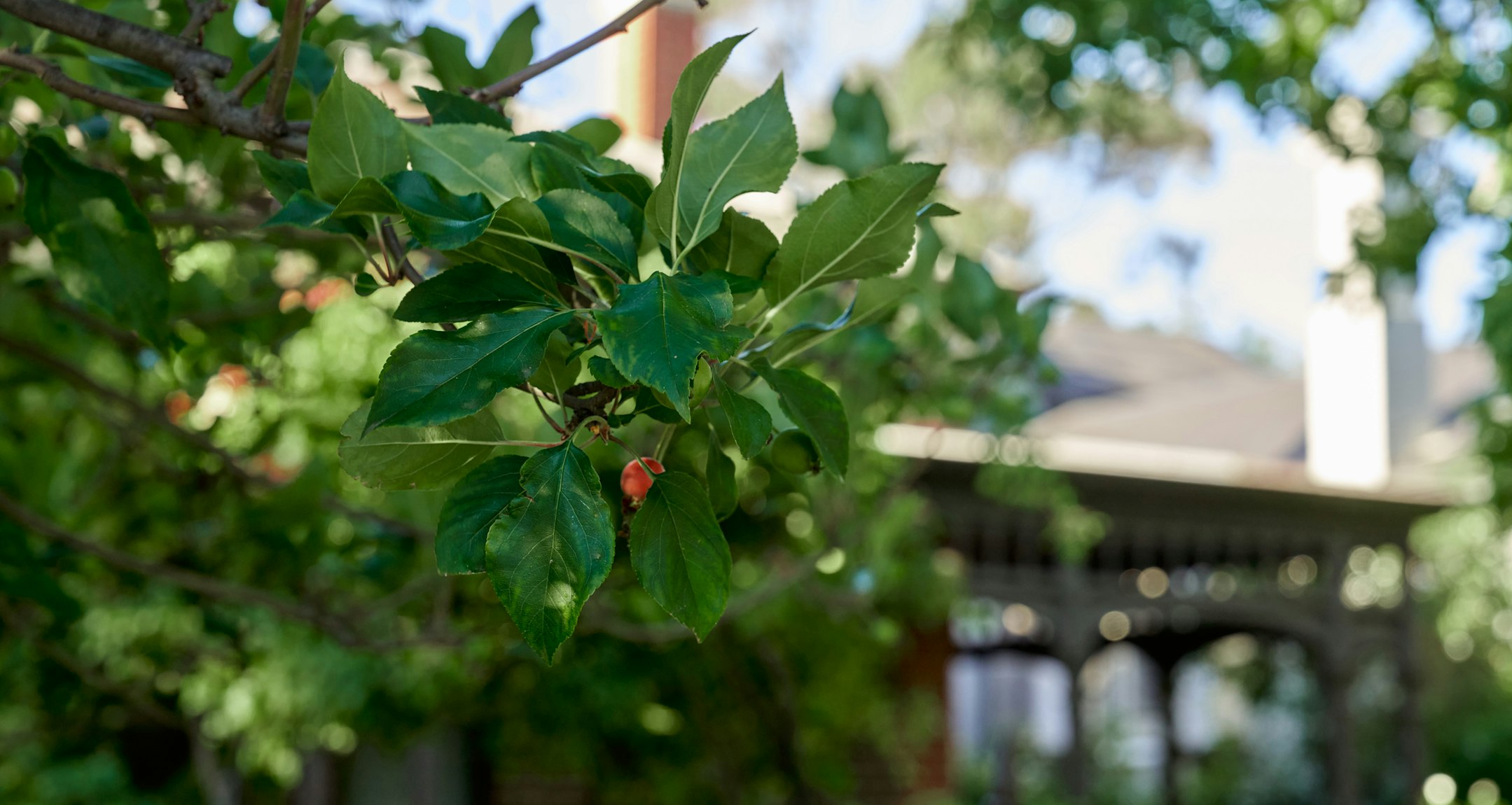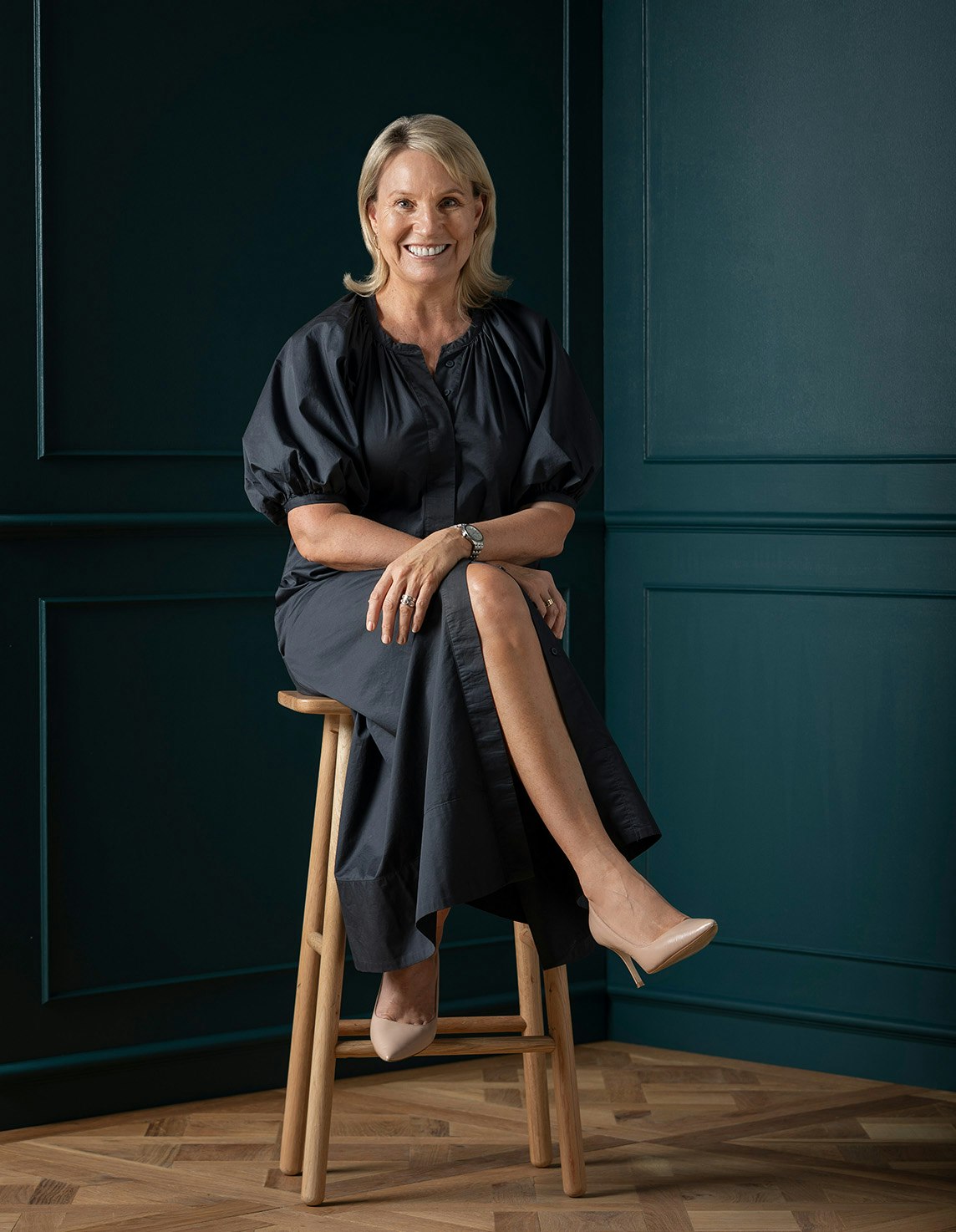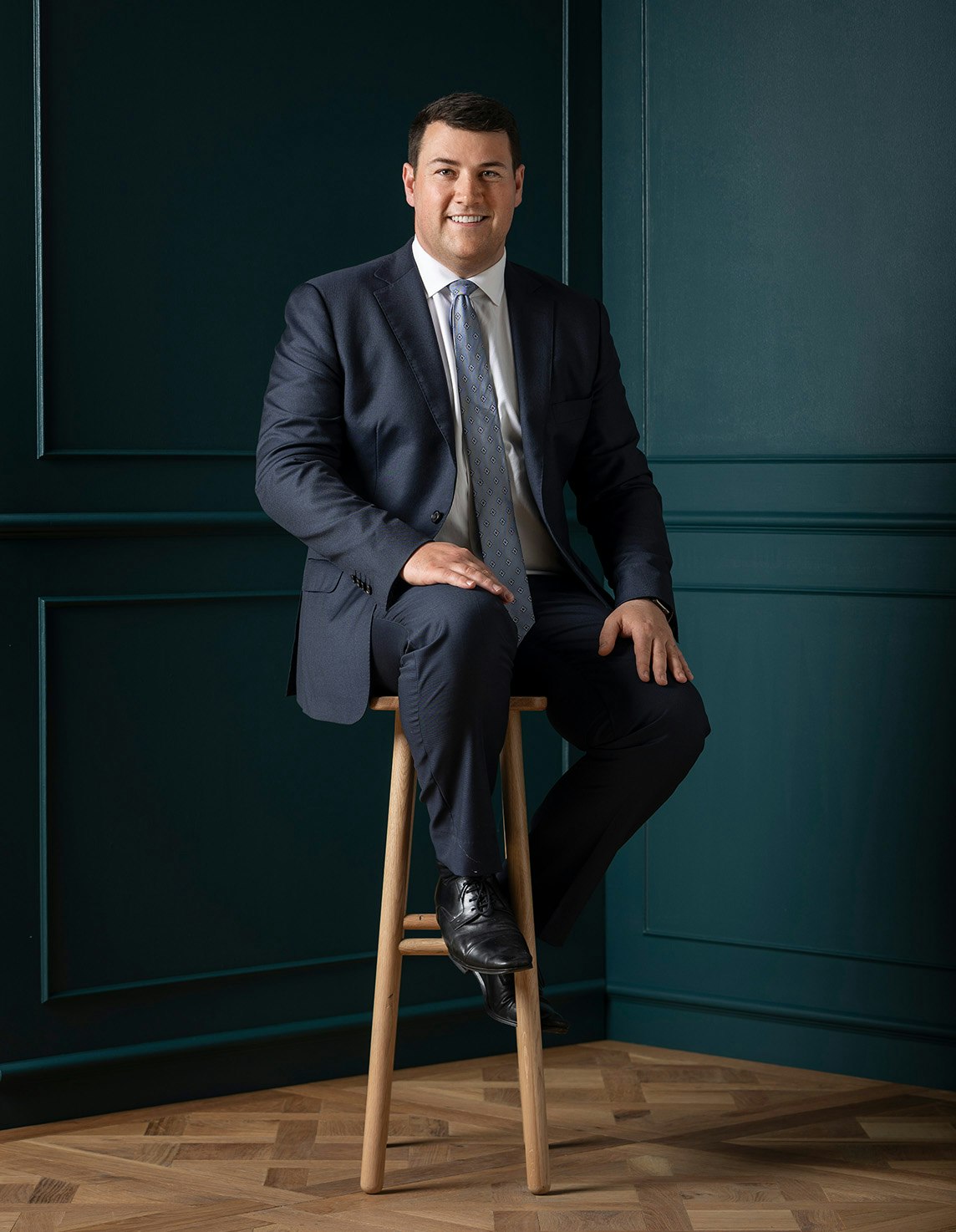Sold6 Hilda Street, Malvern East
Inspired Designer Style, Inside and Out
Only recently completed, the brilliant transformation of this charming c1920s solid brick residence has resulted in absolutely captivating dimensions that beautifully balance period elegance with contemporary designer style.
Dark timber floors and ornate ceilings are superbly combined in the gorgeous sitting room warmed by a gas fireplace and opening through two sets of French doors to a secluded, sun-lit courtyard. A raked ceiling adds to the scale of the expansive open-plan living and dining room with a gas fireplace and stunning gourmet kitchen appointed with marble and stone benches, Ilve oven with 6 burner cooktop and scullery/laundry. Full width glass sliders open to the entirely private landscaped garden and bluestone outdoor entertaining area with water feature, surrounded by rows of Manchurian Pear trees. The lavish master bedroom with built in robes and stylish en-suite is in its own space away from two additional double bedrooms with built in robes, a designer bathroom and a fabulous freestanding retreat or 4th bedroom with adjoining studio.
Enviably situated near Terminus Village shops and trams, a range of schools, Darling station and parks, it also includes ducted heating, RC/air-conditioner, video intercom, irrigation, garden lighting and auto gates. Land size: 571sqm (approx.)
Enquire about this property
Request Appraisal
Welcome to Malvern East 3145
Median House Price
$2,122,500
2 Bedrooms
$1,489,000
3 Bedrooms
$1,842,000
4 Bedrooms
$2,482,500
5 Bedrooms+
$2,977,500
Situated 12 kilometres southeast of Melbourne’s bustling CBD, Malvern East is a suburb renowned for its blend of family-friendly charm and cosmopolitan living.












