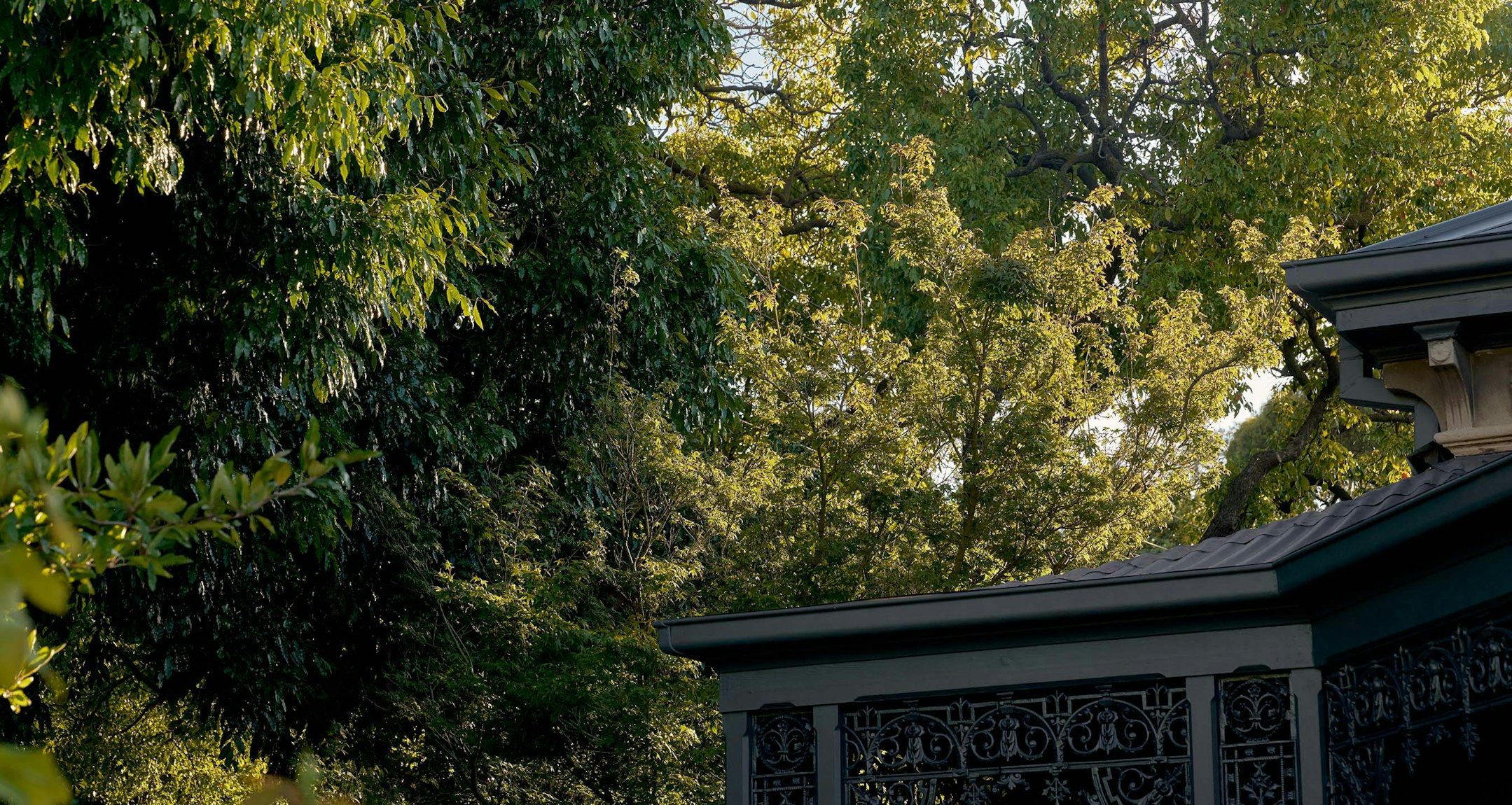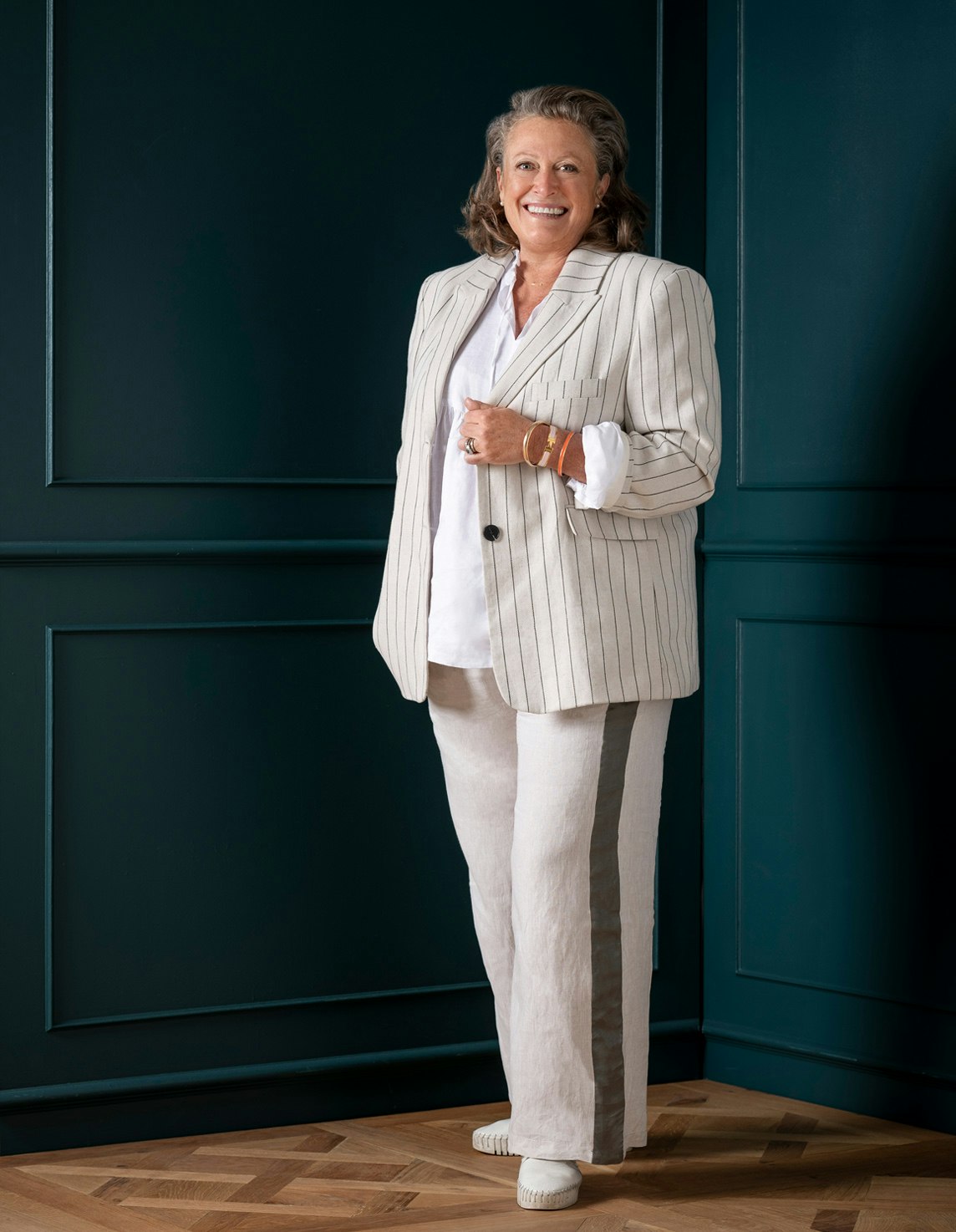Sold57 Wheatland Road, Malvern
Federation Elegance and Family Excellence
Magnificently set within a glorious deep north-facing garden and pool sanctuary, this gracious c1890’s solid brick Federation residence delivers an irresistible blend of exquisite period refinement and contemporary style within an expansive and versatile floorplan.
Behind a broad tessellated return verandah, the majestic arched hall featuring leadlight windows and ornate ceiling flows through to an elegant sitting room with marble fireplace and window seat. Northern light streams through the generous open plan living and dining room served by a gourmet stone kitchen and opening to a tranquil northeast courtyard with solar heated pool and to the picturesque north-facing landscaped garden with triple garage and mezzanine storage accessed from Lysterville Avenue.
The gorgeous main bedroom with marble fireplace, robes and stylish en suite is matched by two double bedrooms and a lavish designer bathroom. In its own separate wing ideal for teenagers or guests, there are two additional double bedrooms with robes, a bathroom and retreat.
Enviably situated in a highly sought after pocket close to Glenferrie Rd shops and restaurants, Malvern Central, Malvern station, a range of schools and trams, it includes an alarm, hydronic heating, RC/air-conditioning, laundry, ample storage, irrigation and auto gate.
Land size: 878sqm
Enquire about this property
Request Appraisal
Welcome to Malvern 3144
Median House Price
$3,099,250
2 Bedrooms
$2,146,667
3 Bedrooms
$2,488,666
4 Bedrooms
$3,642,833
5 Bedrooms+
$5,295,834
Malvern, located just 8 kilometres southeast of Melbourne's CBD, epitomises suburban sophistication and elegance.
























