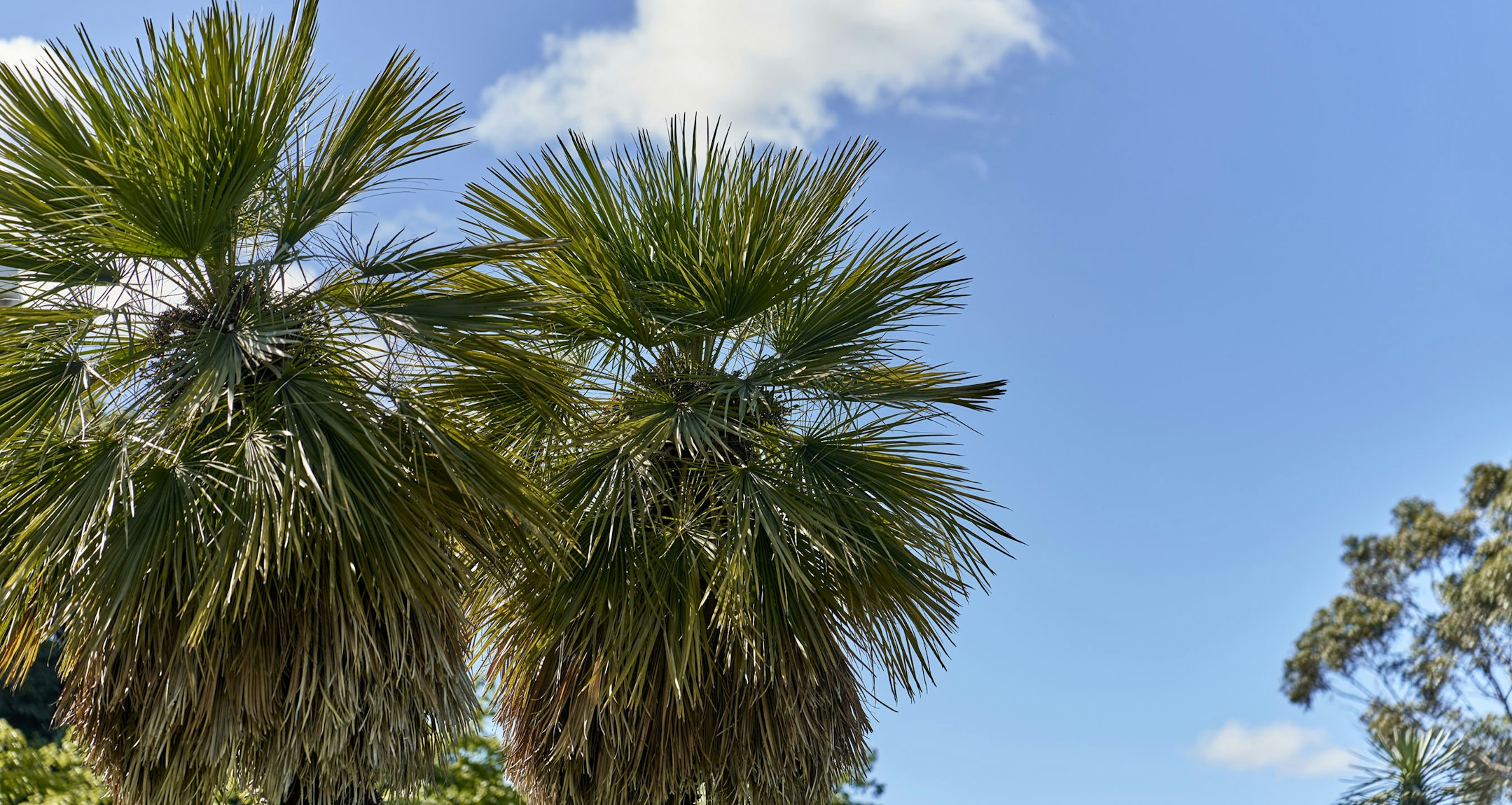Sold57 Swallow Street, Port Melbourne
Victorian Elegance, Modern Comfort
Making a captivating first impression with its original elegance and sun-drenched contemporary style, this unforgettable four-bedroom, double-fronted Victorian residence enjoying two street frontages, is situated on a rarely found 404sqm (approx.) allotment that unfolds into an unexpectedly spacious domain, delivering every conceivable family requirement in a genuine lifestyle location.
Beautifully nestled within lush, landscaped gardens, the central hallway reveals a functional and free-flowing single-level floorplan, with a traditional double arch and high ceilings introducing four generous bedrooms, each with built-in robes. Northern light streams through the expansive rear domain, surrounding a well-appointed kitchen with timber and stainless steel bench tops, premium St George and Miele appliances, and abundant storage. High ceilings with high-set motorised louvre windows exaggerate the sense of space and light throughout the living and dining zone, allowing free-flow ventilation for year-round comfort and enjoyment.
Bi-fold doors extend to a picturesque and entirely private northwest-facing garden sanctuary with paved and decked entertaining areas shaded by a magnificent Jacaranda tree and established leafy borders. The recent addition of a garden studio provides desirable flexibility, perfect as a guest house, home office or music studio with double glazing, a built-in desk and split system climate control.
Within a tree-lined pocket a short walk to the light rail, beach, Bay Street and multiple parks, it is comprehensively appointed with a dedicated study with desk and storage, large separate laundry, a powder room, hydronic heating, split system cooling, video intercom, FTTP NBN, irrigation, 5kw solar system, Tesla car charger, and brilliant off-street parking with remote roller door access via Little Swallow Street at the rear.
Land size: 404sqm (approx.)
Enquire about this property
Request Appraisal
Welcome to Port Melbourne 3207
Median House Price
$1,550,167
2 Bedrooms
$1,288,333
3 Bedrooms
$1,647,501
4 Bedrooms
$2,234,999
Port Melbourne, located just 5 kilometres southwest of Melbourne's CBD along the shores of Port Phillip Bay, is a suburb that seamlessly merges its rich maritime history with contemporary urban living. This area is celebrated for its beaches, including Port Melbourne Beach and its historic piers, offering both leisure and a glimpse into the suburb and port origins.


















