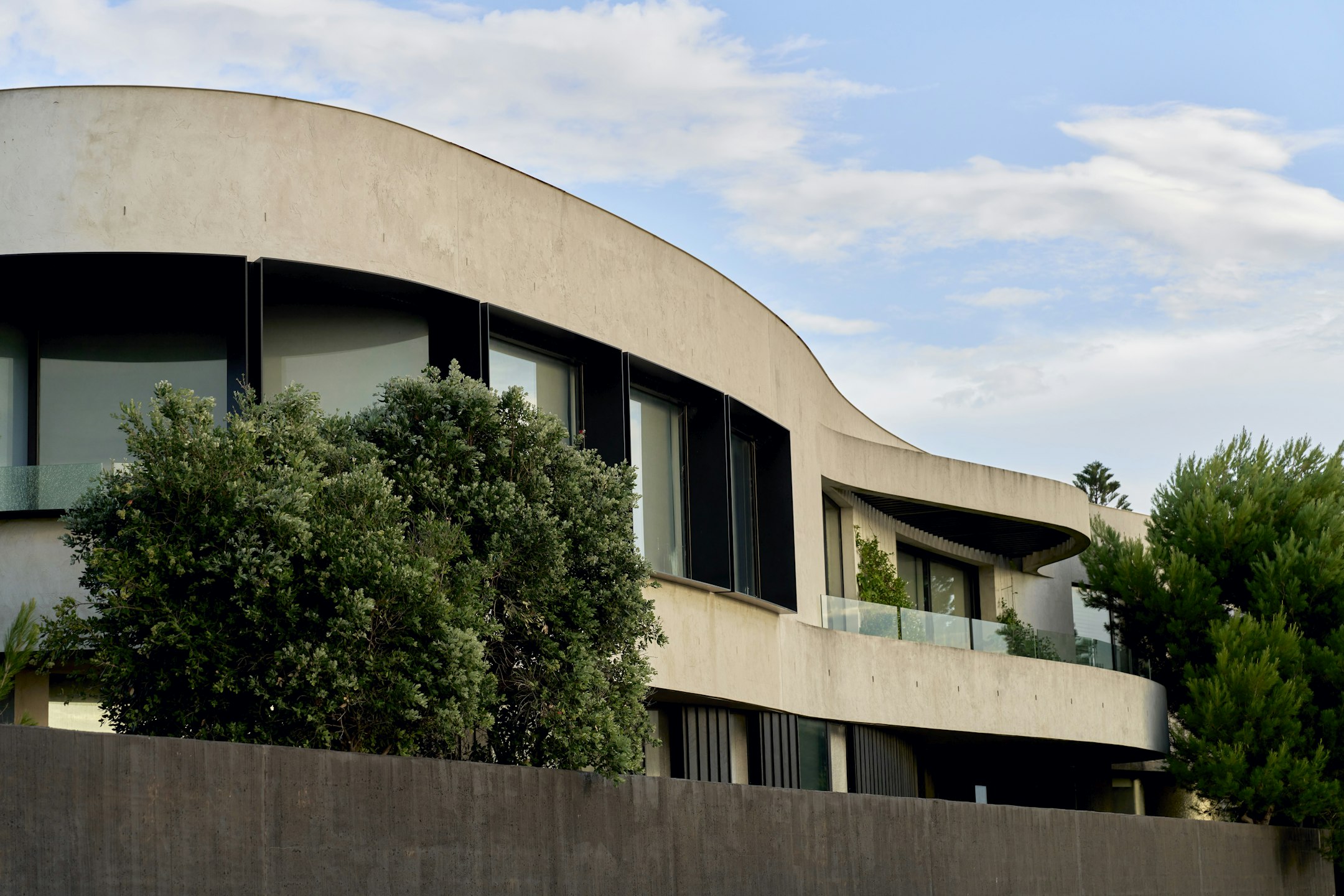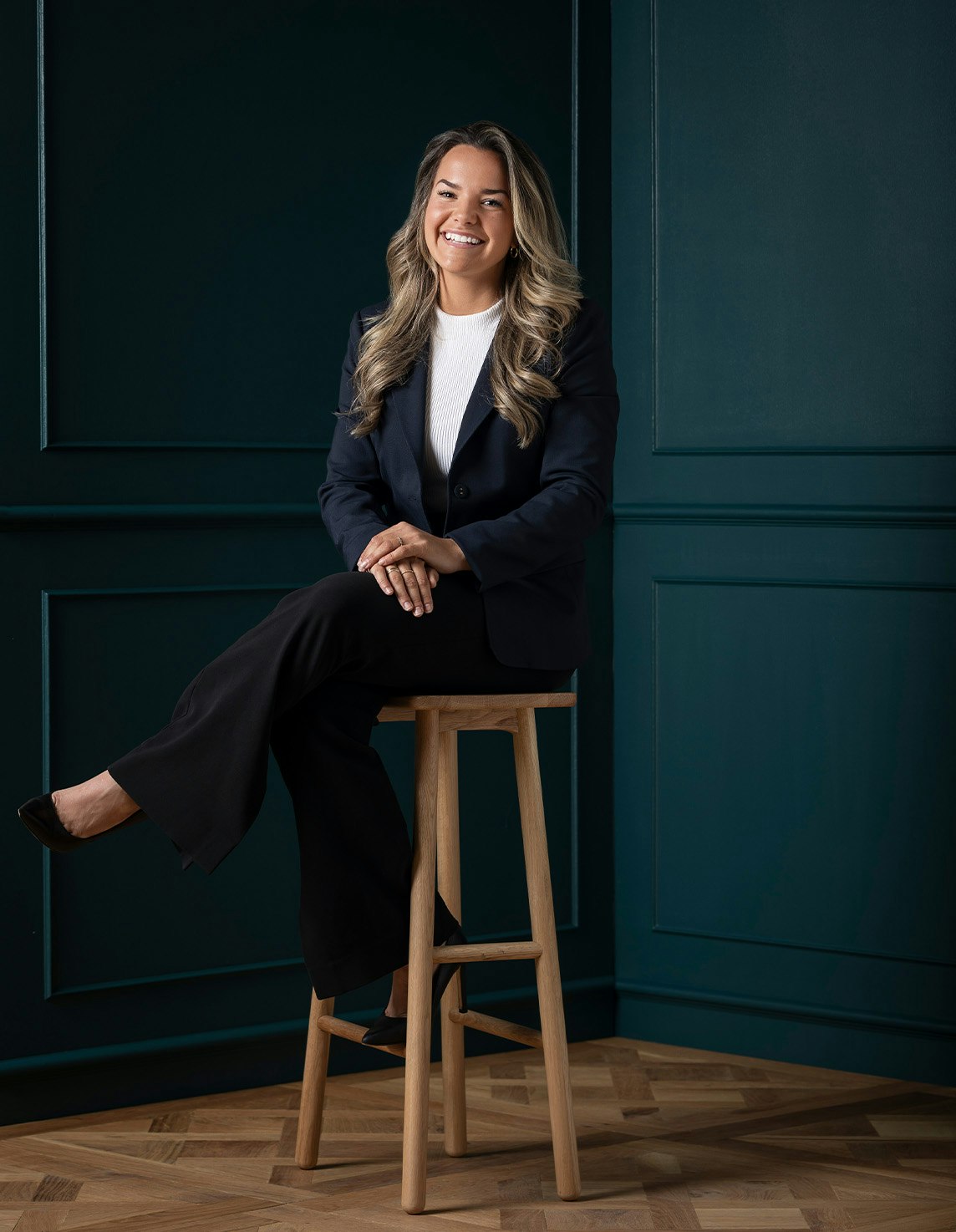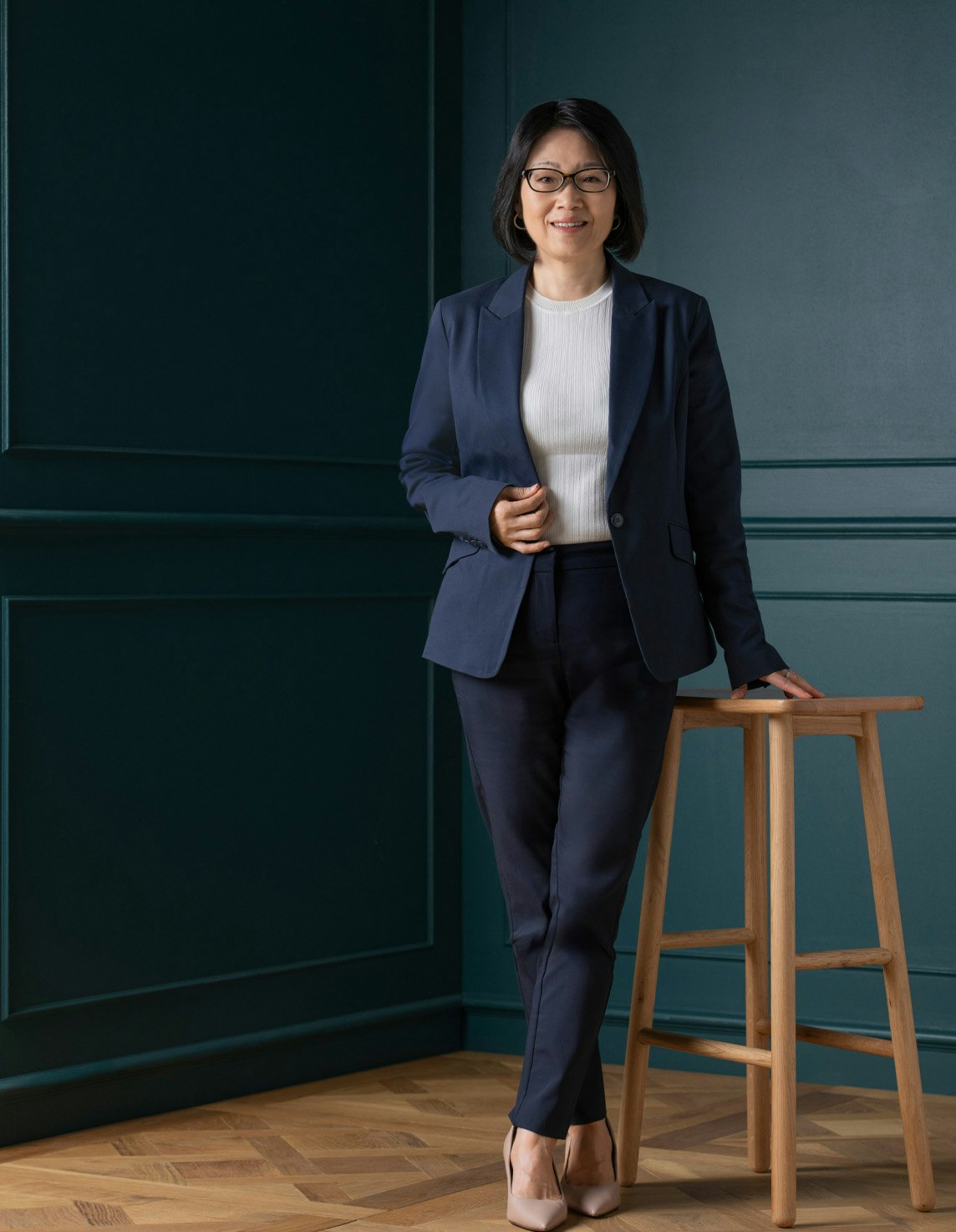Sold1 Enfield Road, Brighton
North-facing Sanctuary in Leafy Locale
Sold by Ben Vieth – Marshall White
Retaining an abundance of Edwardian charm and character, this solidly built four-bedroom-plus-study double-brick residence celebrates the utmost in contemporary family liveability with its architecturally transformed north facing indoor/outdoor living and poolside entertaining zone, superbly located in a leafy quiet cul-de-sac, just moments to Bay Street.
Upscaled throughout with wide-format engineered oak flooring and LED downlights, the front formal living and dining rooms showcase the home’s 1930s grandeur with soaring ceilings, ornate cornicing, and an open fireplace in marble surrounds. Streaming natural light draws you towards the architecturally renovated contemporary rear section designed for relaxed open plan living with pool and garden views. The epicurean kitchen, has sleek timber-veneered custom cabinetry, natural stone benchtops, a preparation pantry, and high-end appliances including Neff double ovens, an induction cooktop, an integrated Miele dishwasher, and an integrated SubZero fridge/freezer. Facilitating effortless indoor-outdoor entertaining, the servery windows open fully to incorporate the stone benchtops into the alfresco kitchen which is equipped with dual Vintec wine fridges and a gas-plumbed Weber barbecue, while a stunning mirrored splashback reflects lush greenery. Edged by a cascading water feature, and sandstone paving, the fully-tiled salt chlorinated pool and spa is self-cleaning, gas and electric pump heated, with App controlled automation. Zoned for family flexibility, the spacious main bedroom is on the ground floor and incorporates a walk-in robe and luxe ensuite with double shower and stone vanity. Upstairs is a retreat area, the main bathroom, and three generous sized bedrooms with built-in robes. Additional standouts include a downstairs study, a third bathroom plus a powder/change room that is ideally positioned for poolside usage, a laundry with external access, and an outdoor shower.
Securely set behind a high wall and paved low-maintenance gardens with raised vegetable beds, the 617sqm* property is also distinguished by having dual driveways with automated gates, a single garage with remote door plus a double carport also with a remote door. Also includes ducted heating, a separate upper-level central heating/cooling system, three split systems, ceiling fans, rooftop solar panels, and automated blinds in the kitchen.
Perfectly positioned between Bay Street and Martin Street, with a choice of cafes, restaurants and stations within easy reach, the family-focussed neighbourhood is close to Star of the Sea College and St James Catholic Parish Primary School, with a choice of excellent public and private schools also nearby. Being in walking distance to Brighton’s iconic beach and the Bay Trail complete this excellent opportunity to live the ultimate Bayside lifestyle.
*approximate land size
Enquire about this property
Request Appraisal
Welcome to Brighton 3186
Median House Price
$3,135,000
2 Bedrooms
$1,972,833
3 Bedrooms
$2,486,667
4 Bedrooms
$3,533,333
5 Bedrooms+
$4,925,001
Brighton, located just 11 kilometres southeast of Melbourne CBD, is synonymous with luxury and elegance in the real estate market.




























