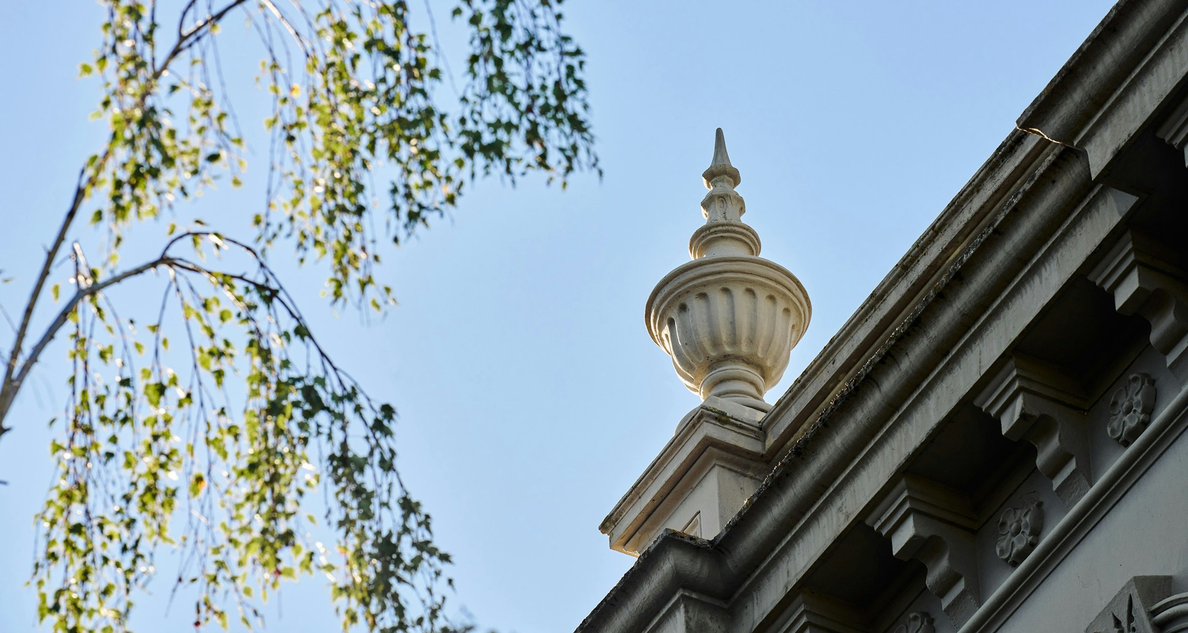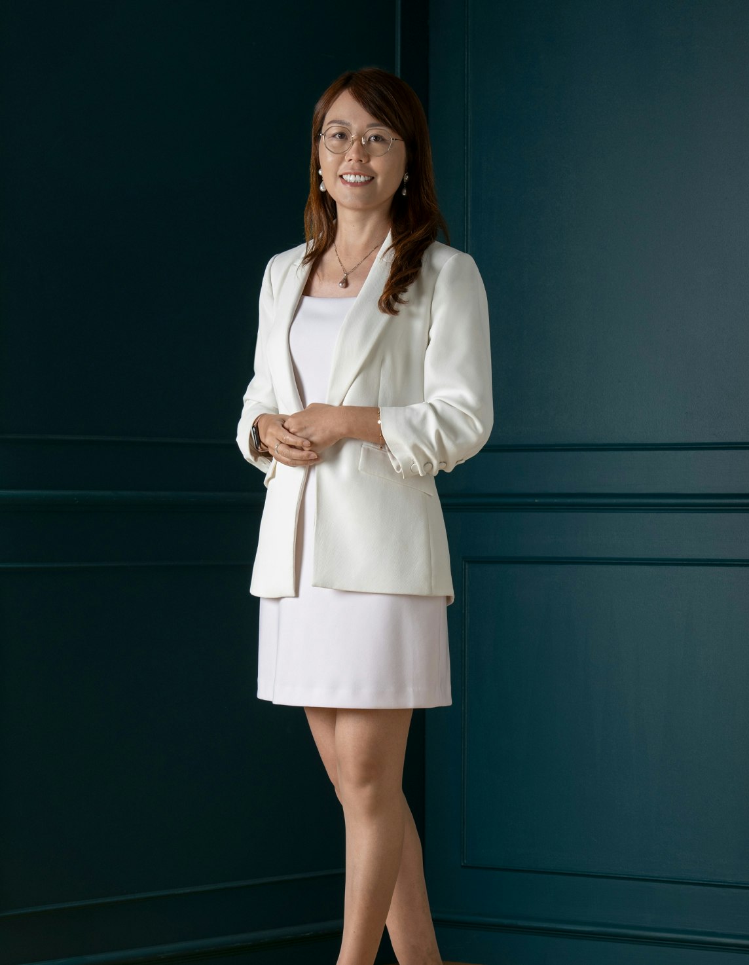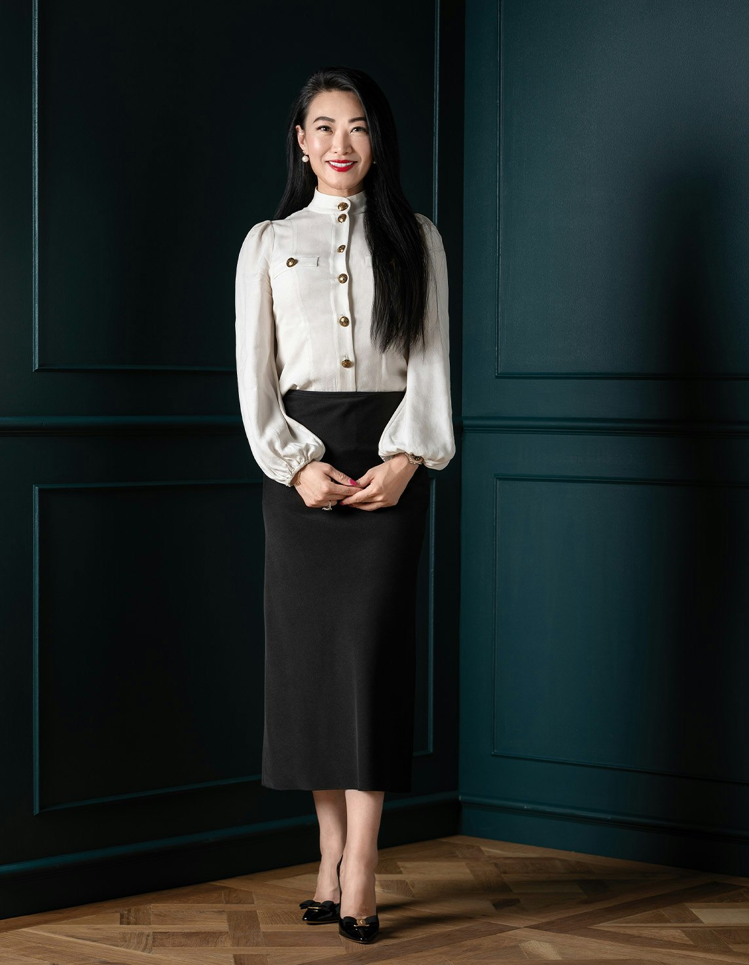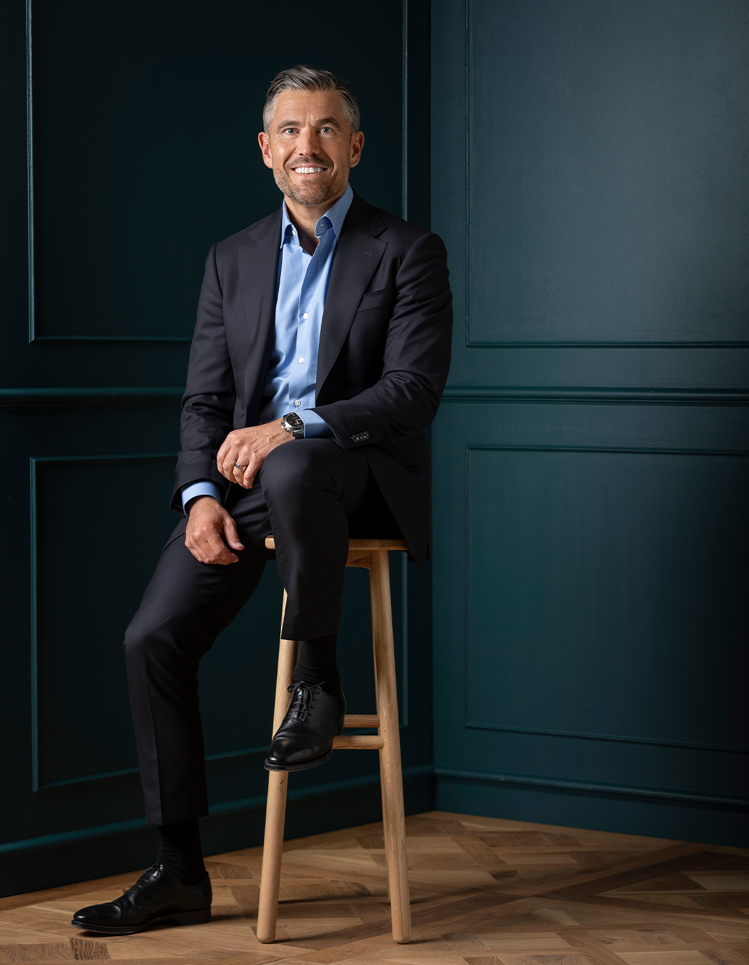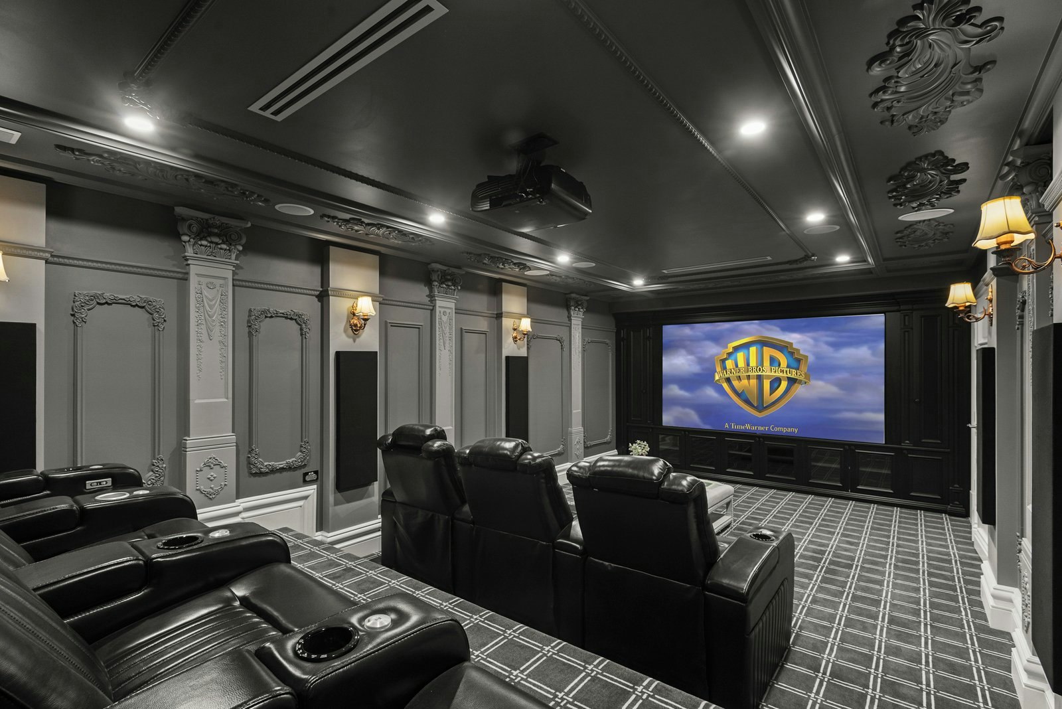For Sale56 Hosken Street, Balwyn North
Grandeur and Elegance in the Balwyn High Zone
In one of North Balwyn’s most elite locations commanding picturesque valley and city views, this magnificent brand new 5-bedroom/6-bathroom architect designed residence is an unforgettable showcase of grandeur, elegance and luxury.
From the French oak parquetry floors to the exotic marble finishes, bespoke joinery and 3m ceilings throughout, the interior spaces are a reflection of the uncompromised quality, opulence and attention to detail. Spanning 3 levels connected by both a lift and a majestic, curved oak and wrought iron staircase, the floorplan is brilliantly zoned for relaxed family living, working from home and entertaining on the most lavish scale.
Behind the imposing double wrought iron doors, a broad reception hall introduces a refined sitting room, executive study and a palatial living room beneath a soaring double height void with a stunning chandelier and featuring a marble gas log fire. The expansive dining room opens to a large undercover balcony enjoying leafy views over the valley while the adjacent state of the art kitchen is a picture of elegance and efficiency with its striking Italian stone benches, Miele appliances including integrated fridge/freezer, pantry and a fully equipped 2nd kitchen.
The lower level is an entertainer’s paradise with a generous billiard/recreation room and impressively fitted home-theatre with wet bar and bathroom. Ideal for all-year outdoor dining, a sensational undercover al fresco terrace with deluxe BBQ kitchen appointed with a sink and bar fridges overlooks the private landscaped garden with a fabulous putting green and solar-heated indoor/outdoor pool.
An abundance of family accommodation begins on the ground level with a convenient guest bedroom with walk in robe and chic en suite. Upstairs, the sumptuous main bedroom with dressing room, designer en suite with freestanding bath and large private terrace offering valley and city views is accompanied by three additional king-sized bedrooms with walk in robes and stylish en suites and an exceptionally spacious retreat.
Enviably situated in the Balwyn High School zone and close to a range of private schools, Doncaster Rd trams, Greythorn Village, Boroondara Sports Complex and the Gordon Barnard Reserve. A host of additional features include keyless entry, alarm, video intercom, zoned RC/air-conditioning, double glazing, powder-room, laundry, ample storage, auto gates and 8-car basement garage.
Enquire about this property
Request Appraisal
Welcome to Balwyn North 3104
Median House Price
$2,364,167
2 Bedrooms
$2,150,833
3 Bedrooms
$1,936,815
4 Bedrooms
$2,395,417
5 Bedrooms+
$2,986,667
Balwyn, located about 10 kilometres east of Melbourne's CBD, is a suburb within the City of Boroondara known for its picturesque streets, grand Edwardian and Georgian homes, and high-quality lifestyle.
