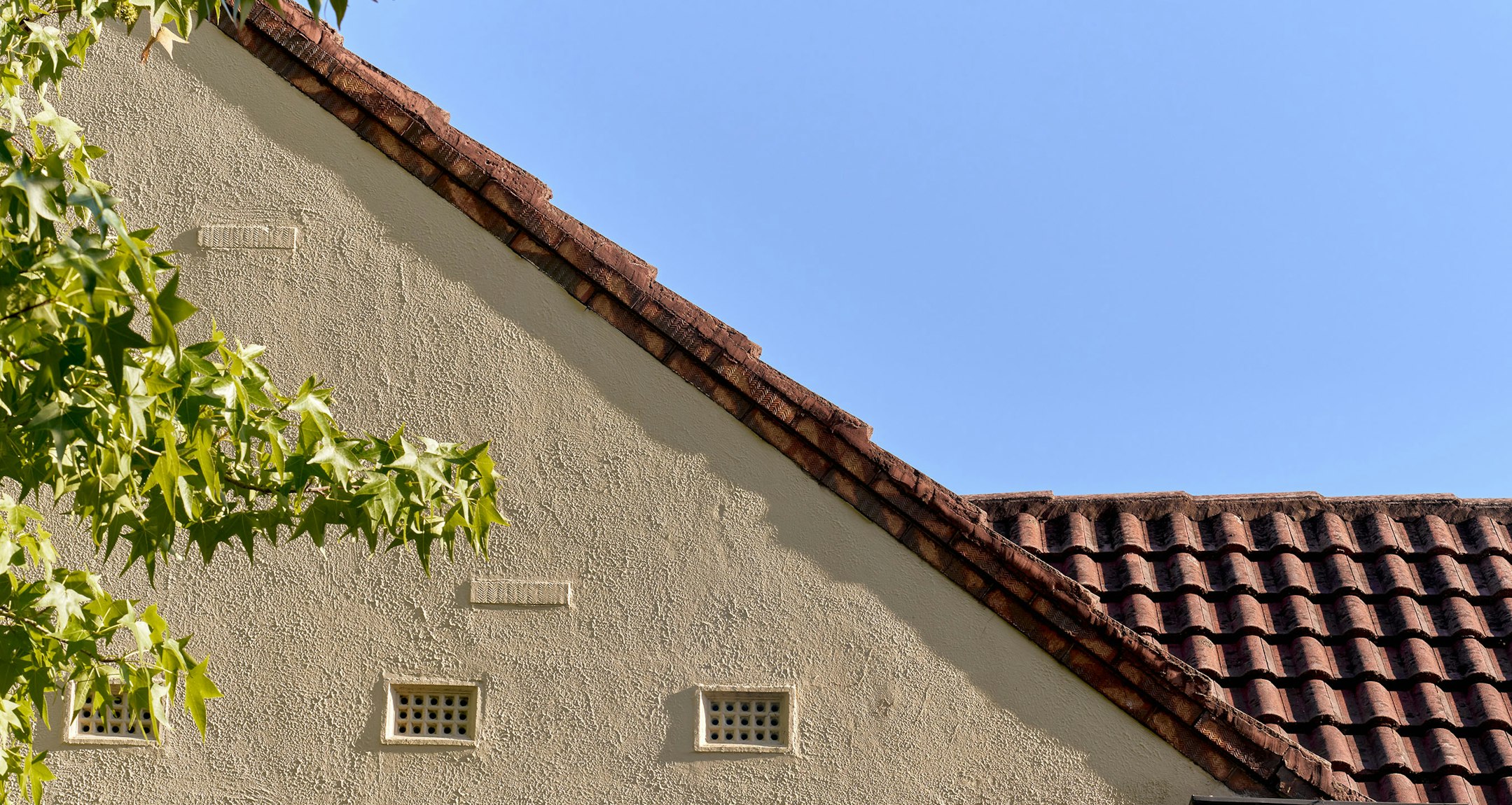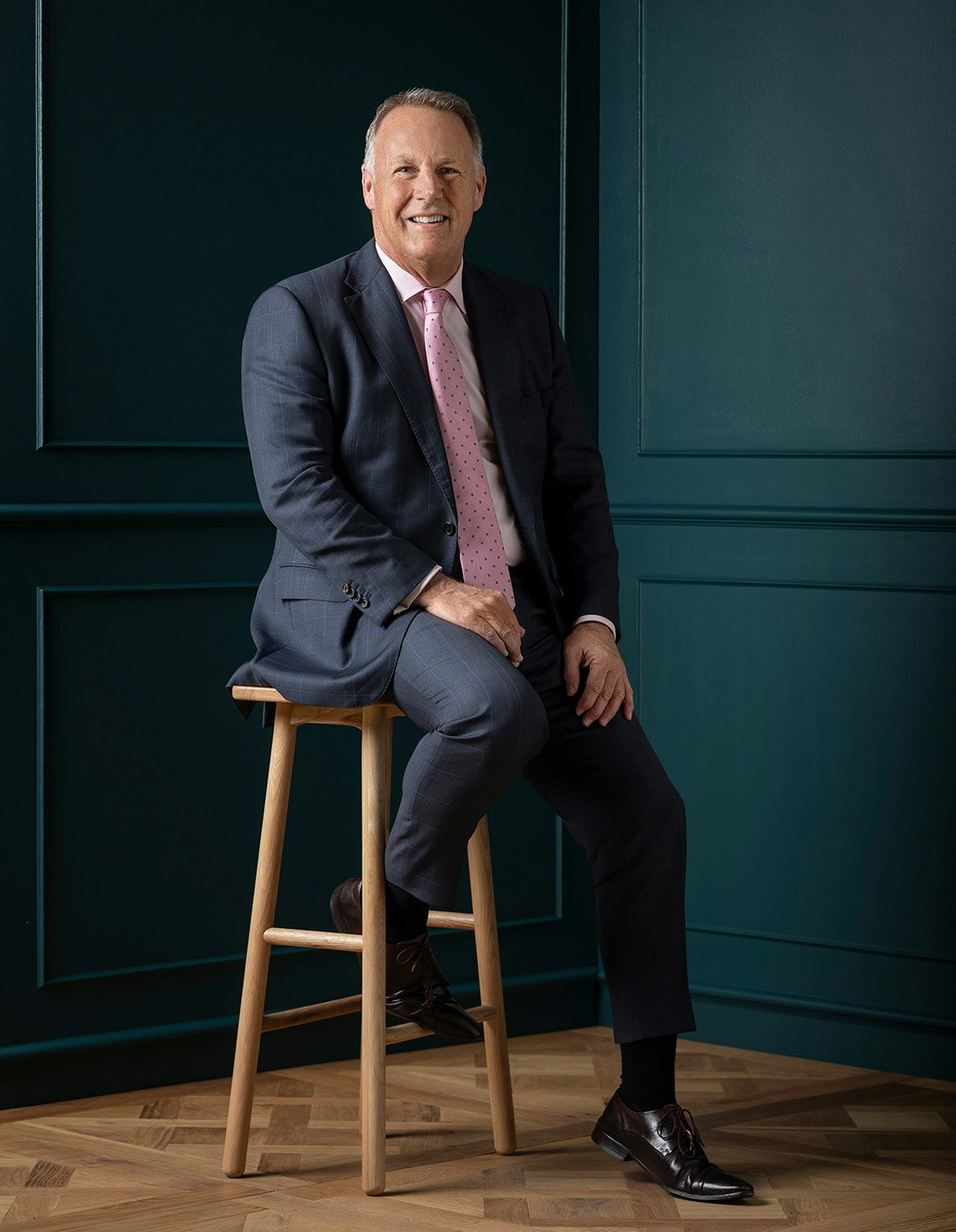Sold55 Winton Road, Ashburton
Auction this Saturday - Enviable Family Lifestyle & Location
An impressive & substantial family home. It maintains its quality art deco features whilst providng stunning expansive refurbished living & entertaining areas. Set on a magnificent terraced allotment it is enviably situated moments from Gardiners Creek walking and bike trails, close to Darling Park with easy access to many of Melbourne's prestige schools and several shopping options including Ashburton Village or Chadstone; within minutes of Solway Primary School and CityLink for travel to the CBD - all delivering a desirable range of amenities and recreation options. The interior geared to zoned family living features a preferred northern rear aspect, parquetry and wide board timber floors, entrance hall, formal sitting and dining rooms, three downstairs bedrooms, one with WIR & ensuite, family bathroom and a laundry. The family living area includes a stylishly appointed granite and Euro stainless steel hostess kitchen with informal dining & living flowing to elevated lawn and lush garden area with pergola retreat plus a superb pool and spa. Whilst a generous upstairs parents domain includes a study, retreat and master bedroom with dual WIRs and ensuite. Other features include ducted heating and, both reverse cycle evaporative cooling, roof storage, solar panels, double carport, garage and off-street parking plus optional rear lane access.
Land size: 879sqm (approx.)
Enquire about this property
Request Appraisal
Welcome to Ashburton 3147
Median House Price
$1,850,667
3 Bedrooms
$1,615,000
4 Bedrooms
$2,161,666
5 Bedrooms+
$2,166,501
Ashburton, situated about 12 kilometres southeast of Melbourne's CBD, is a suburb that seamlessly merges its historical origins with modern living and a dynamic real estate market.

















