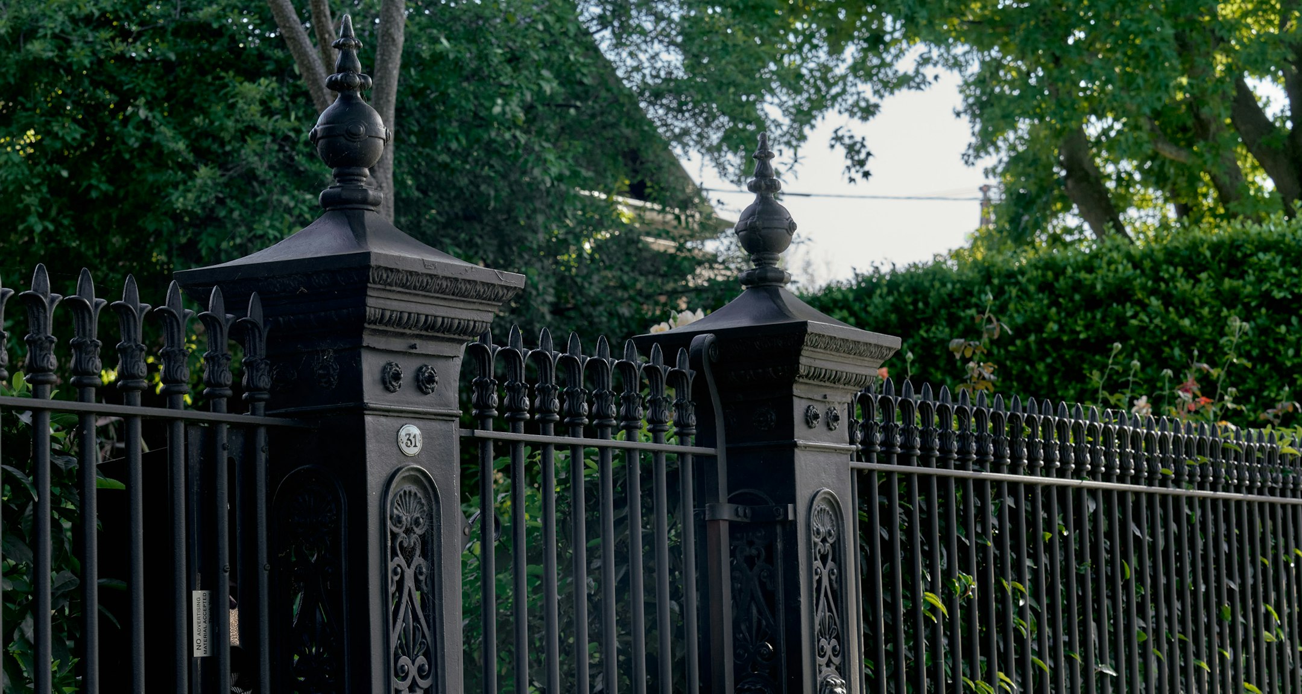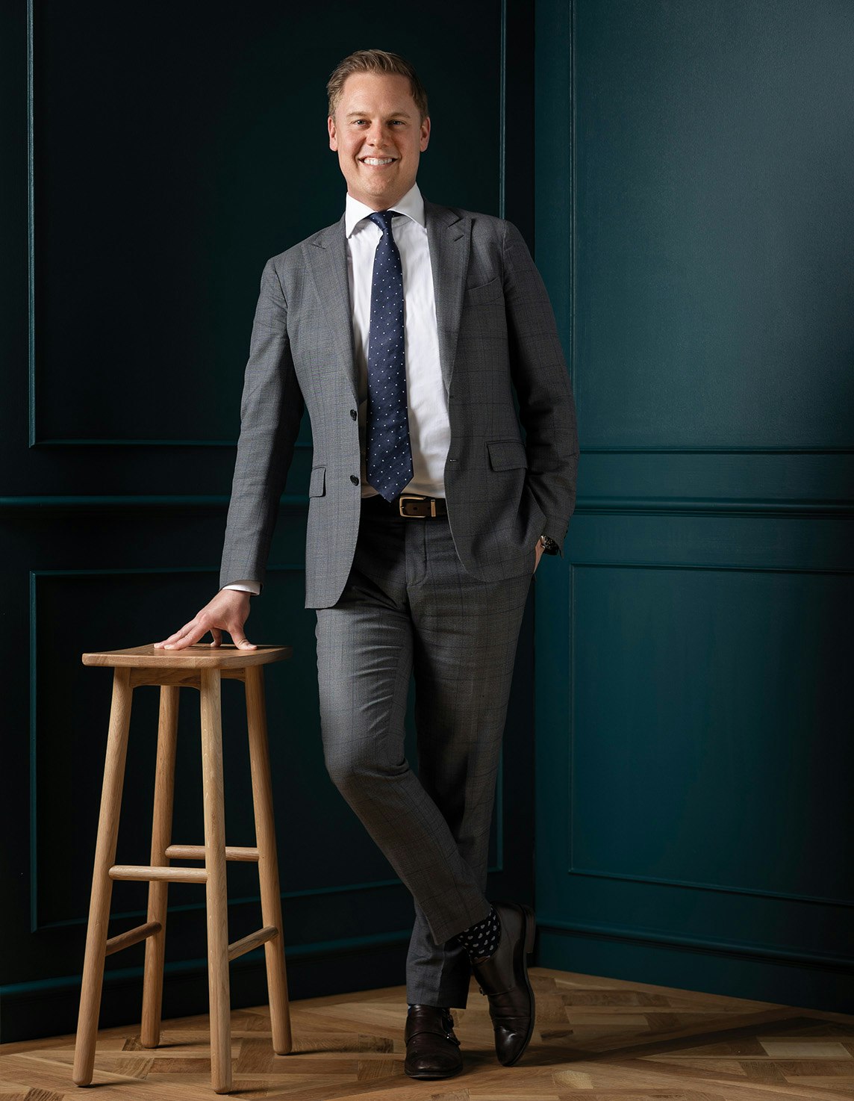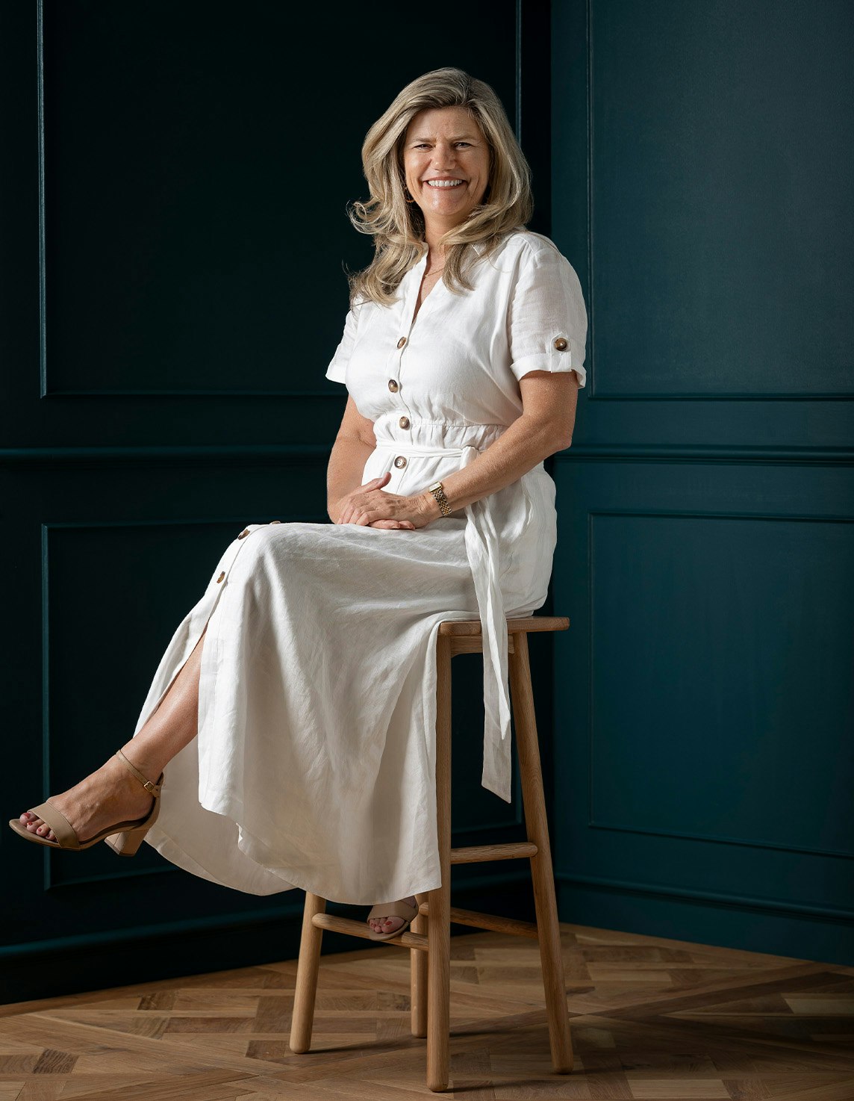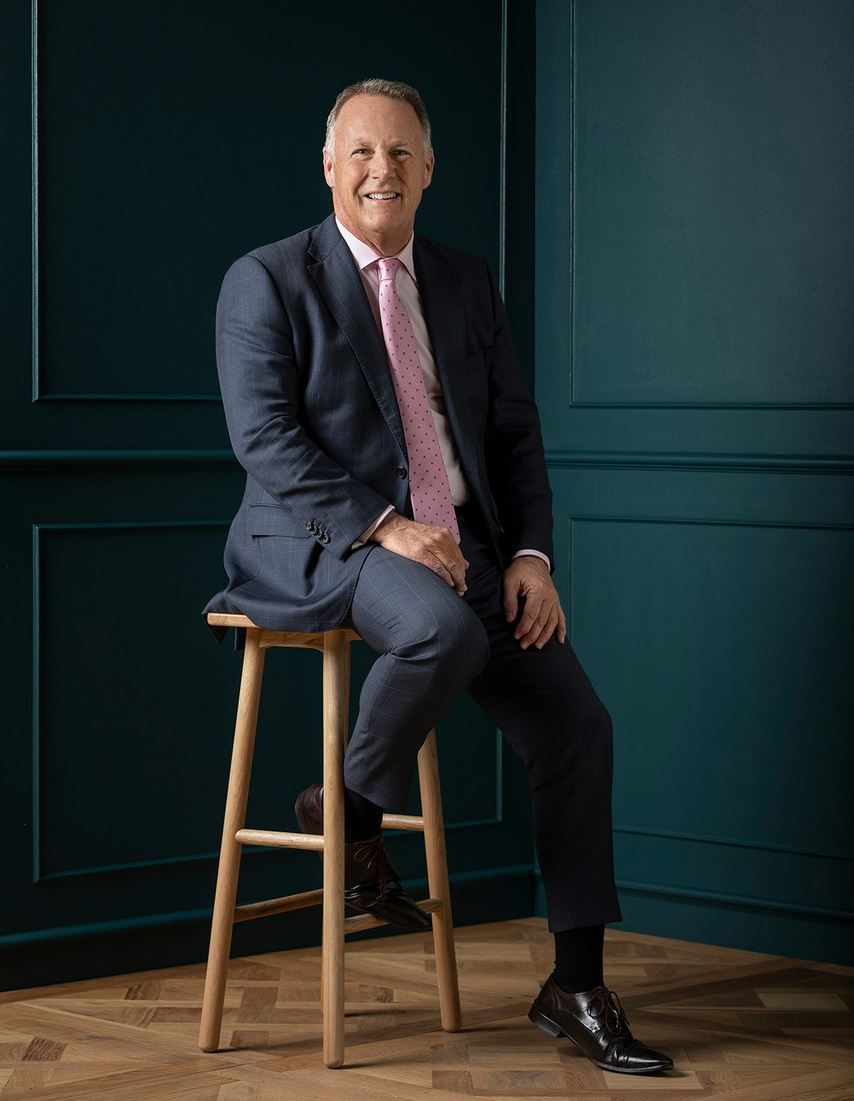Sold55 Guildford Road, Surrey Hills
"Ranmore" - c1918
Graciously proportioned, elegant and versatile, this c1918 solid brick home has been sympathetically extended to provide a home meeting the requirements of today's family.
Nestled within leafy garden surrounds, a tiled verandah opens to a wide central hallway featuring timber floors and decorative fretwork, off which is a beautiful formal dining room with bay window, elegant sitting room with fireplace and a spacious home office. Breathtaking in scale, the light-filled, open plan informal dining and living room is served by a well-appointed kitchen, including a Rosière Paul Bocuse double oven and cook top, and a walk-in pantry. French doors open out to the lush private north-facing garden with a tranquil water feature. The main bedroom, with bay window, includes a walk-in robe and lavish marble ensuite. Also downstairs is a second marble bathroom and a wine cellar. Upstairs are four additional double bedrooms with robes. With a generous-sized retreat and third bathroom, this provides a separate children's area. A large double garage, with bike shed and workshop, is accessed from Sir Garnet Road.
A short walk away are Union Road village, Canterbury Sportsground and Chatham station, providing excellent access to elite schools. The home is comprehensively appointed with an alarm, ducted heating, RC/air-conditioning, 4th toilet, laundry with chute and drying cupboard, irrigation, water tanks, wine cellar and ample storage. Land size: 766sqm approx.
Enquire about this property
Request Appraisal
Welcome to Surrey Hills 3127
Median House Price
$2,306,666
2 Bedrooms
$1,063,834
3 Bedrooms
$1,925,001
4 Bedrooms
$2,390,834
5 Bedrooms+
$3,246,667
Surrey Hills, a prestigious suburb located approximately 11 kilometres east of Melbourne’s CBD, epitomises gracious living with its leafy streets, heritage homes, and a strong sense of community.




















