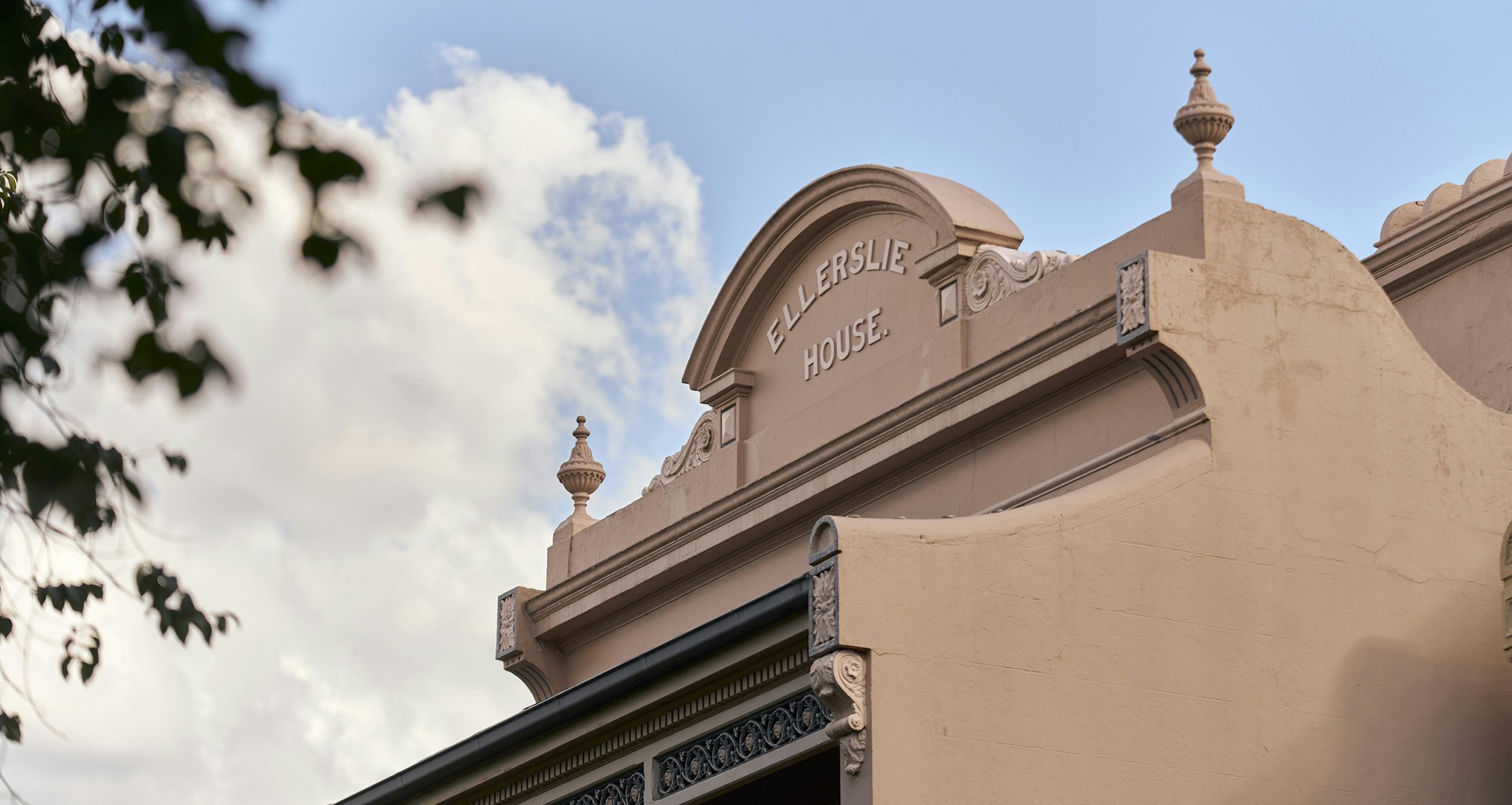Sold54 Kerferd Road, Albert Park
Designer Style, Desirable Location
Behind its captivating block-fronted exterior profile, an innovative renovation and extension has completely transformed this Victorian residence into a spacious state-of-the-art contemporary domain brimming with natural light and impressive designer style.
Streamlined high ceilings, bagged brick walls and polished concrete floors immediately establish the contemporary credentials through the wide entrance hall and stunning gourmet kitchen boasting white stone benches, Miele appliances and integrated fridge/freezer. Raked ceilings accentuate the sense of space in the open plan living and dining room where full height stacking glass sliders open completely to a glorious private landscaped west facing courtyard. With soaring bamboo on either side and a built in BBQ, it is a tranquil setting for al fresco dining. At the rear of the courtyard, a garage with storage, workshop and Euro-laundry is accessed from College Place. A beautiful main bedroom with tranquil lightwell, walk in robe and designer en suite with bath enjoys its own space downstairs. Glass roofed stairs lead up to a fitted home office and second double bedroom with walk in robe and stylish en suite.
Only moments to Albert Park Village, MSAC, Albert Park Lake, the beach, light rail, the market and schools, it includes keypad entry, heated floors, RC/air-conditioning upstairs, ceiling fans, powder-room, irrigation and attic storage. Land size: 200sqm approx.
Enquire about this property
Request Appraisal
Welcome to Albert Park 3206
Median House Price
$2,312,500
2 Bedrooms
$1,536,833
3 Bedrooms
$2,495,001
4 Bedrooms
$3,042,500
Albert Park, nestled just 3 kilometres from Melbourne’s CBD, is a picturesque suburb known for its blend of historic charm and modern amenities.






















