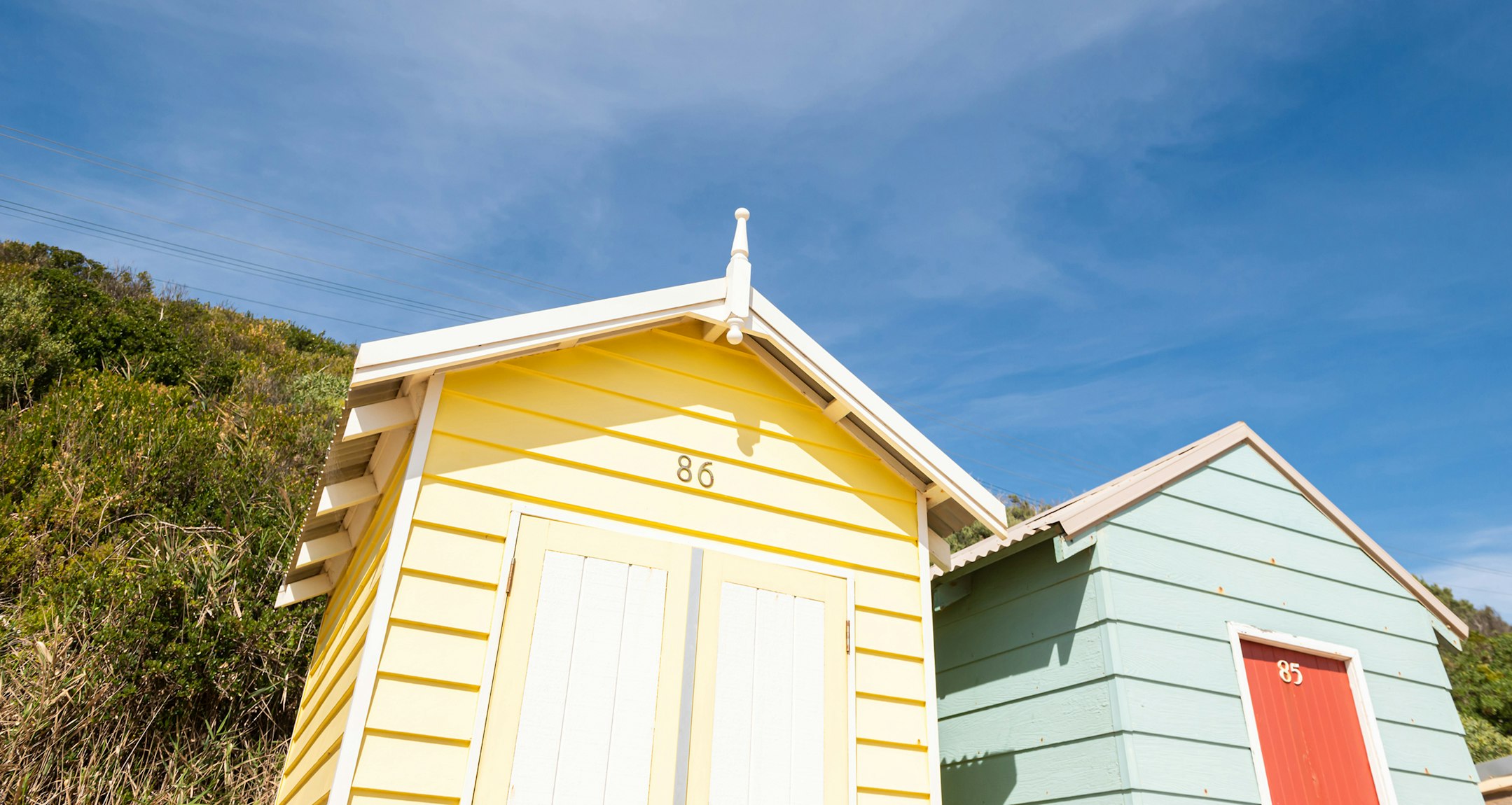Sold52 Oakbank Road, Mornington
Private Retreat in Family-Friendly Locale
Expressions of Interest close Tuesday 5th December, 2023 at 1pm (unless Sold prior)
Gracing a large, treelined corner block, this stylishly renovated single-level three-bedroom family home is designed for effortless family living and entertaining with three spacious living areas, an expansive undercover alfresco deck, and a private, fully fenced rear garden.
With a landscaped front garden incorporating an entry deck and a paved driveway leading to a large double carport, the rendered and painted brick residence has plenty of contemporary curb appeal. Freshly painted and impeccably presented, the home's spacious and light-filled interiors are enhanced with timber-look flooring, and a series of glass doors and windows provide access and outlooks to the expansive rear garden and deck, where established trees along the corner fence line form a verdant and private border.
The flowing open-plan layout comprises a rumpus room that opens to the undercover alfresco entertaining deck, the main living/dining/kitchen space, an open home-office/study, and a second living room that adjoins the zoned main bedroom with walk-in wardrobe and ensuite bathroom. Centrally positioned at the heart of the home, the sleek and stylish kitchen is well equipped with a 900 mm Westinghouse free-standing gas/electric cooker, and dishwasher. There are two additional bedrooms, both with fitted robes, along with the main bathroom in a separate wing, and there is scope and space on the large 824 approx. square metre block to extend this area further (STCA).
Also includes a laundry with external access, gas central heating, plus split system heating/cooling, and there is secure off-street parking for a boat or caravan.
Opposite tranquil farmland with access to the Mornington/Moorooduc tourist railway trail and reserve at the end of the street, the family-friendly neighbourhood is close to Padua College, Padua Kindergarten, and St. Macartans Primary School.
Enquire about this property
Request Appraisal
Welcome to Mornington 3931
Median House Price
$1,073,333
2 Bedrooms
$827,667
3 Bedrooms
$951,666
4 Bedrooms
$1,256,833
5 Bedrooms+
$1,483,333
Mornington, a picturesque seaside town located about 57 kilometres southeast of Melbourne's CBD, is a vibrant community known for its beautiful beaches, historic buildings, and lively main street.


















