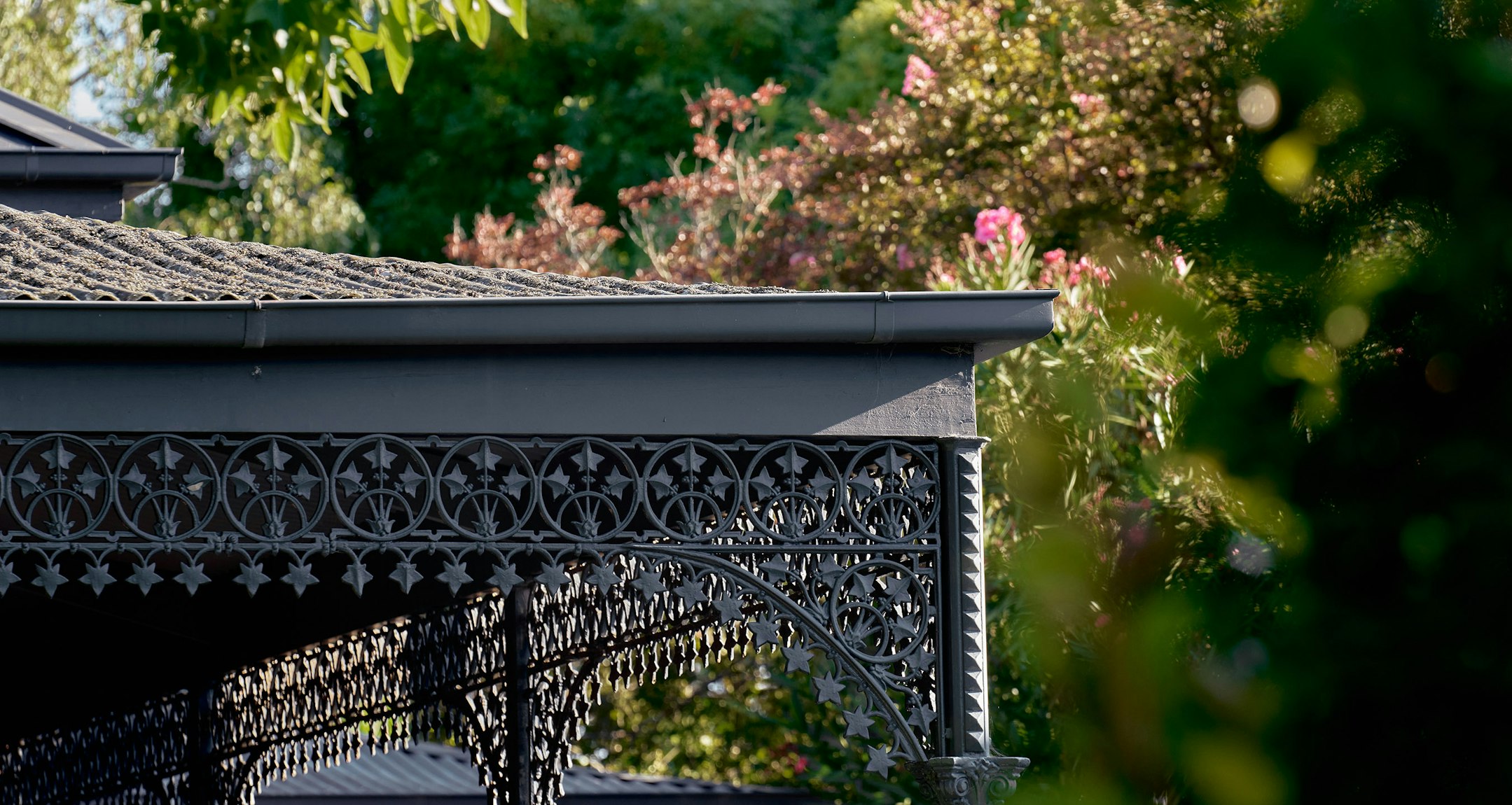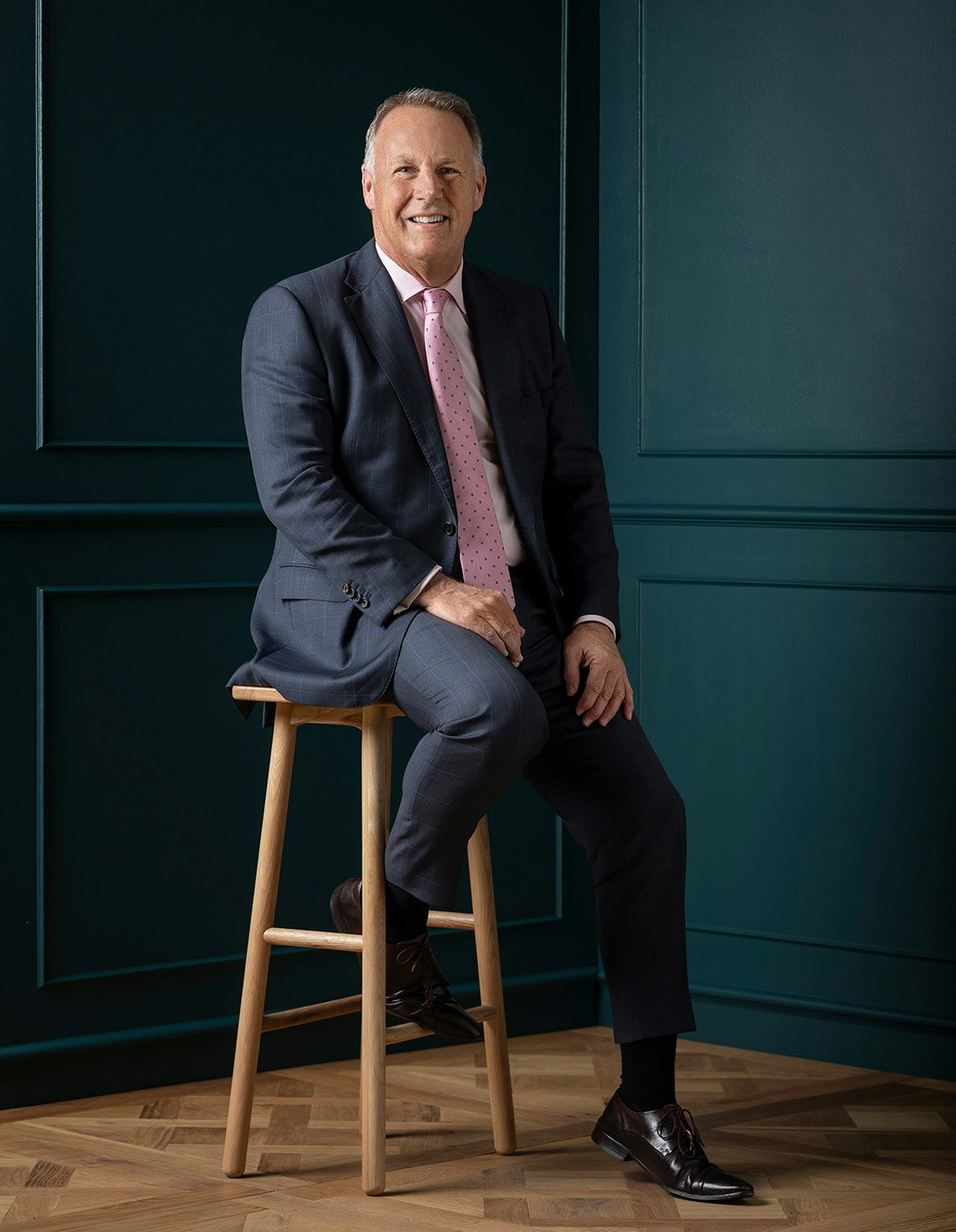Sold52 Broadway, Camberwell
"Millswood" c1908 - Sublime Family Living and Entertaining
"Millswood" graces a magnificent garden allotment of 1,261sqm approx. in one of Melbourne's most admired heritage-protected residential precincts; in the heart of the Tara Estate with its leafy tree-lined streets and gracious period residences.
Step inside this elegant English-style residence and enjoy the stunning ambiance of the superbly renovated and extended interior. Characterised by its subtle period attributes such as coloured leadlight glass, decorative ceilings and roses - perfectly matched to luxuriously appointed contemporary living areas; complementing today's family lifestyle and entertaining expectations. The interior features a wide entrance hall with timber fretwork arches dividing the formal sitting and dining rooms leading to five zoned bedrooms, four upstairs with a pristine family bathroom (one with a WIR and ensuite); plus a superb downstairs main bedroom with his and hers, WIR and dressing room and a fully-tiled ensuite, a library/study, family bathroom and large laundry. Through to a magnificent family domain with sky windows including a state-of-the-art entertainer's kitchen with WIP, stone benchtops and butler's pantry, both equipped with prestige Miele appliances; plus a temperature-controlled wine room and adjacent powder room. Whilst the informal dining and separate living have full-height glass windows and bi-fold doors overlooking and opening to a brilliant alfresco area with a large gas and solar heated pool - providing a marvellous space for entertaining family and friends. Above the kitchen, there is also an upstairs retreat/home theatre with bar and a roof-top putting green.
Other features of this magnificent home include intercom, alarm, original OFPs Carrara marble bathrooms, surround sound, hydronic heating, ducted cooling (downstairs), R/C air conditioners (upstairs), double glazing, communications cupboard, front water feature, remote gates, and double garage with extensive storage areas and direct internal access. The home is further enhanced by its location opposite Read Gardens just a short walk from Camberwell cafes, shops, Rivoli Cinema, and transport options including Burke Road trams and Camberwell station plus many of Melbourne's finest schools or Swinburne University.
Land size: 1,261sqm approx.
Enquire about this property
Request Appraisal
Welcome to Camberwell 3124
Median House Price
$2,565,333
2 Bedrooms
$703,667
3 Bedrooms
$2,089,667
4 Bedrooms
$2,755,000
5 Bedrooms+
$3,786,667
Camberwell, located just 9 kilometres east of Melbourne's CBD, stands out as a prominent suburb in the real estate market, renowned for its scenic, tree-lined streets and heritage-rich architecture.





















