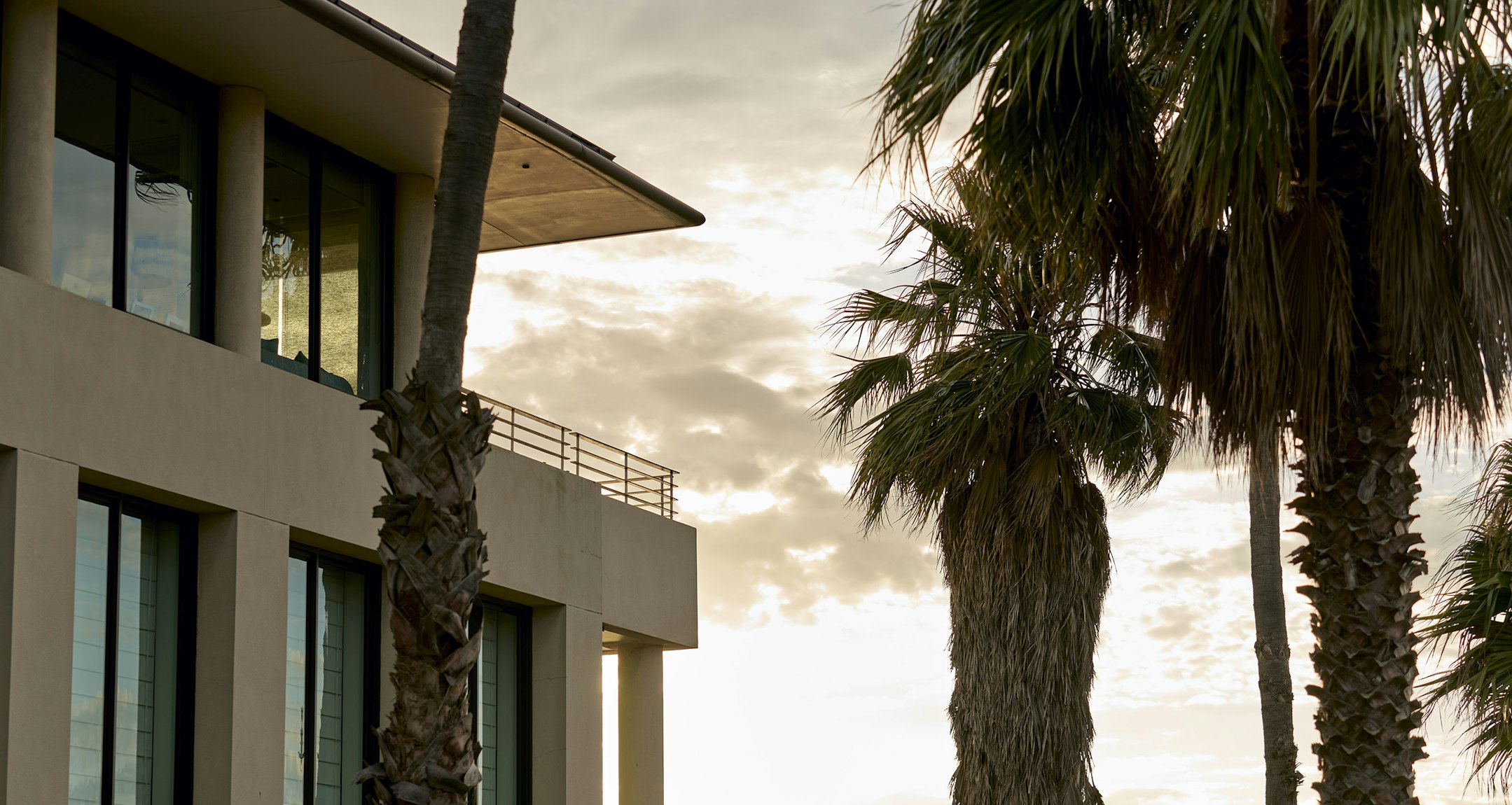Sold51A Fourth Street, Beaumaris
A Hidden Expanse with Huge Potential
Hidden away down a private driveway, this exceptional property presents a rare opportunity to procure an extravagant 1082sqm (approx.) block of premium bayside land. Delivering a very stylish home that in itself gives potential to explore, this standout offering also comes with approved plans that if pursued will save the new owner time, money and so much paperwork.
As presented, the current abode is a versatile home that is finished with stretches of timber and black accents to give a certain Zen-like tranquility very in keeping with the botanical surrounds. Featuring a generous living and dining zone with raked ceiling and north-facing clerestory windows, the accommodation also provides a smart kitchen with integrated Siemens dishwasher, ample soft-close cabinetry and ambient LED lighting. Out from the living room, a sundrenched deck looks across the glorious garden, while zoned behind a Japanese-style divider are the two double bedrooms (BIRs) and a contemporary bathroom/laundry. Split system heating/cooling, a gas fireplace and garden shed are also offered along with a remote gate and intercom.
A true oasis that can be enjoyed as is, the development potential is so exhilarating. Existing plans are for a 37sq (approx.) double-storey residence offering a ground floor master, two further ensuited bedrooms along with a layout tailored to entertaining, lifestyle and glorious garden outlooks. Choose to stick with this design, perhaps modify the layout within the footprint or instead start afresh with your own bespoke vision (STCA). And thanks to the construction of the existing dwelling, you can simply pick it up and establish it elsewhere.
This is a location where land of these proportions is hard to come by. Private and exclusive yet with buses and parklands at the door, the home is merely 500m (approx.) to the beach, enjoys easy access to Black Rock and Beaumaris' shopping hubs as well as quality schooling options - zoning for Beaumaris Secondary College is an added drawcard.
Enquire about this property
Request Appraisal
Welcome to Beaumaris 3193
Median House Price
$2,031,667
2 Bedrooms
$1,377,333
3 Bedrooms
$1,784,167
4 Bedrooms
$2,114,333
5 Bedrooms+
$2,533,149
Beaumaris, 20 kilometres southeast of Melbourne's CBD, is a coastal suburb known for its stunning beaches and cliff-top parks.
























