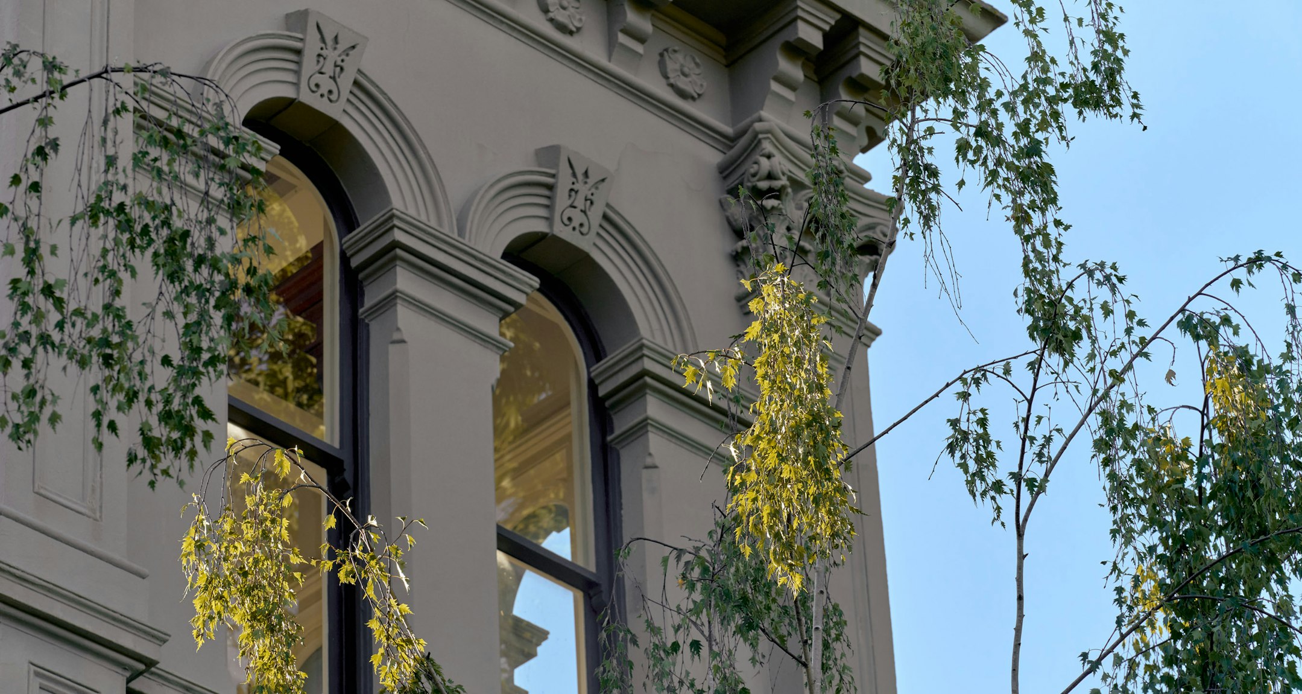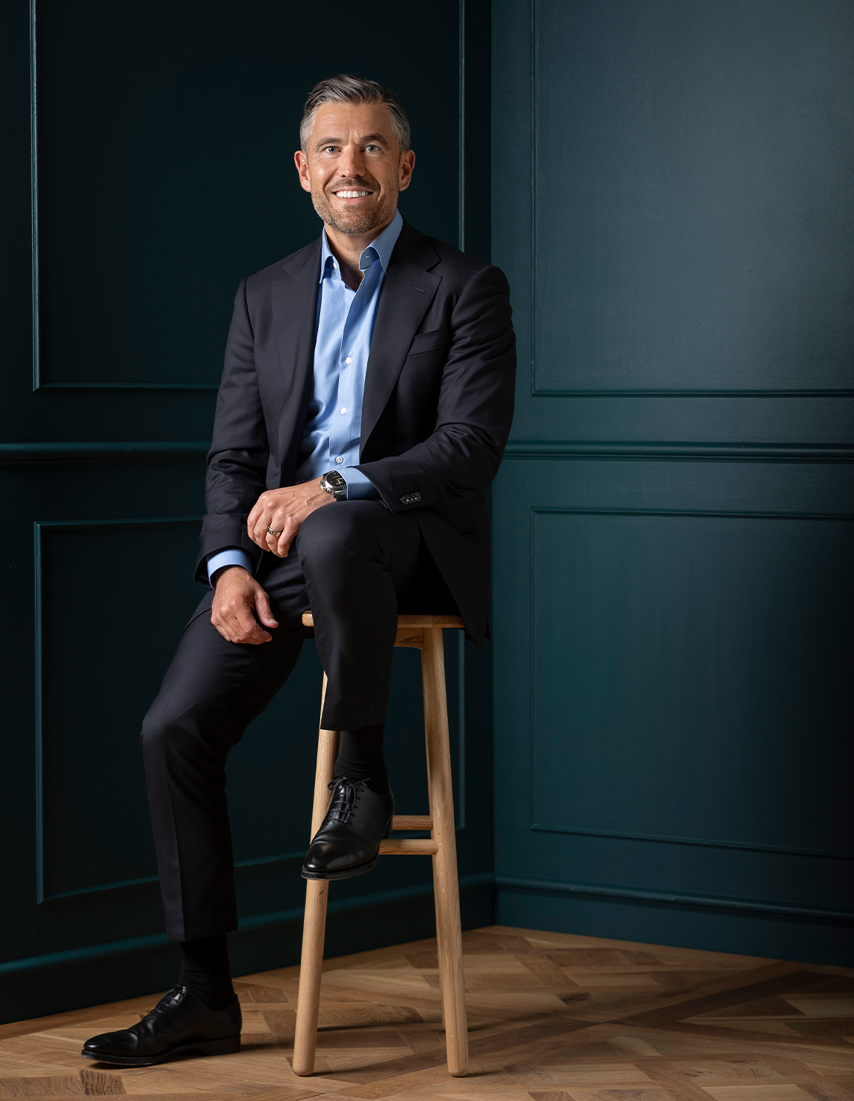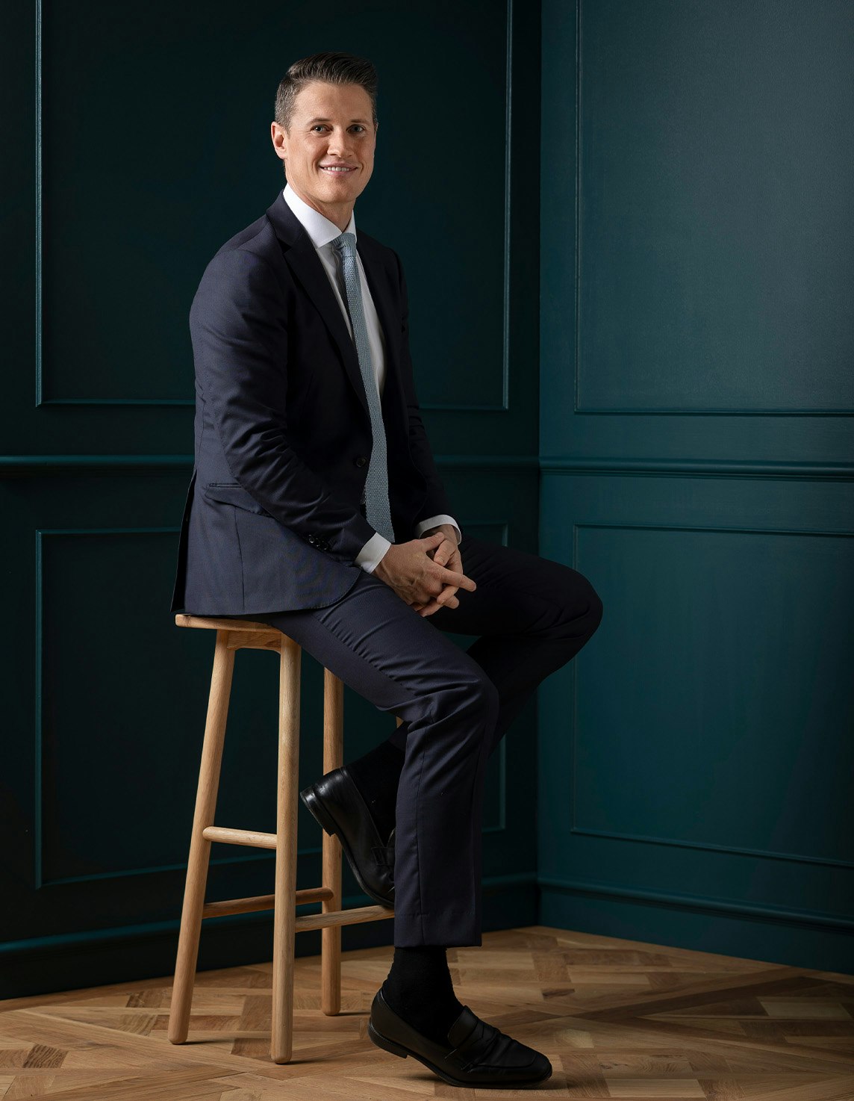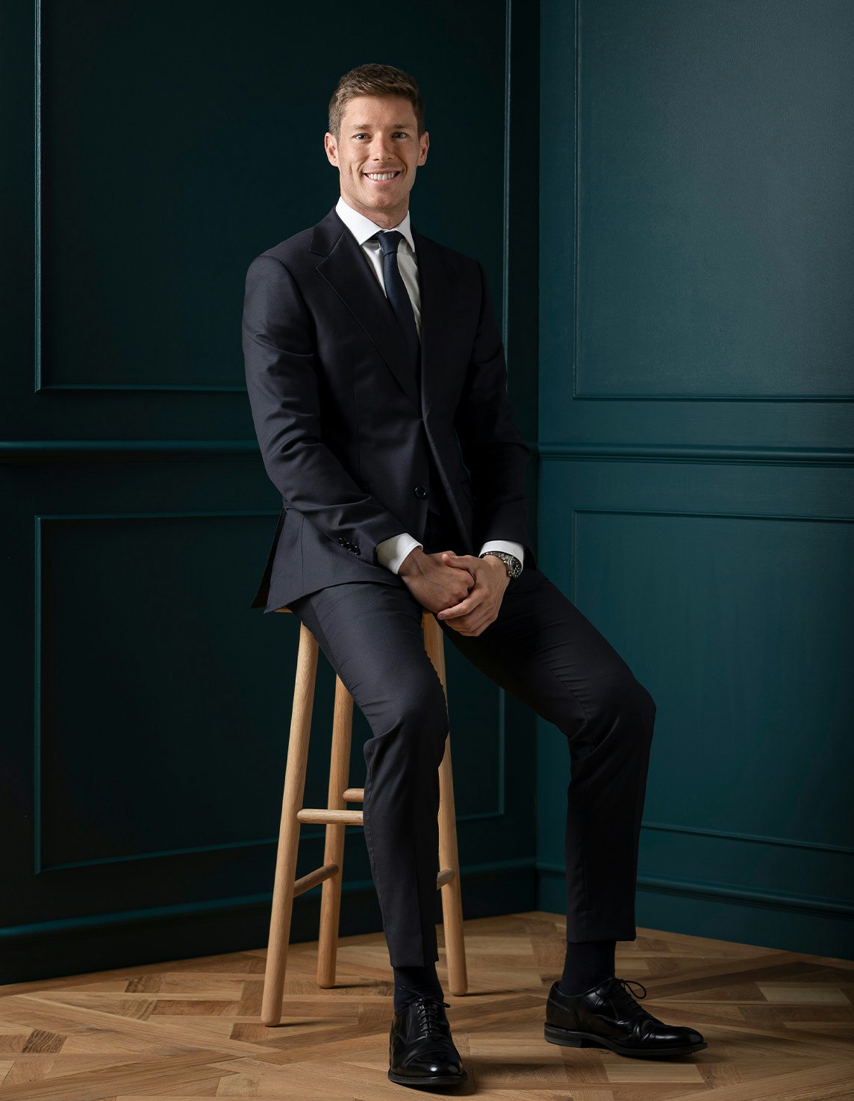Sold51 Murray Street, Prahran
Victorian Grace, Irresistible Style
Inspect by Private Appointment at the Advertised Times.
Reimagining the concept of luxury living, this grand Victorian home, artfully designed by David Flack of Australia's esteemed Flack Studio, boasts a coveted location opposite Victoria Gardens. With a peerless fusion of sophistication, style and exceptional craftsmanship, it's a masterpiece of artful form and lifestyle excellence, complete with a double garage, heated pool and exquisite landscaping. Unexpected interiors reflect a harmonious connection with the outdoors, perfectly capturing the northern rear aspect through floor-to-ceiling steel-framed glass, where poolside entertaining is enriched by high-walled privacy draped in Boston Ivy.
The interior's bold layout exudes indulgence, with a lavish palette of coloured natural stone, hardwood timber and Venetian plaster surfaces, connecting the old with the new through intelligent light play. An ambient open fireplace complements the warmth of natural sunlight within the living/dining domain, balancing striking blue hues of granite detailing with rich tones of the adjacent state-of-the-art kitchen, equipped with a Miele appliance suite, walk-in pantry and built-in bar. An elegant living room features a marble open fireplace and mirrored walls, whilst a dedicated office sits adjacent to the deluxe main suite, providing a retreat with a Persian marble ensuite and decadent dressing room. Each of the three additional bedrooms has been brilliantly considered, positioned on the first floor beside a large living room and fabulous family bathroom.
Appointed with a recently tuck-pointed facade, hydronic heating, reverse-cycle heating/cooling, security and alarm systems, a powder room, irrigation, excellent storage, full laundry, custom-designed terrazzo in the wet areas and double frontage to Mackay Street. Located a stone's throw from Hawksburn Village, trams and elite schools, this exceptional home also boasts an opportunity for successful buyers to also purchase the adjoining property at 22 Mackay Street, to further lifestyle prospects.
Enquire about this property
Request Appraisal
Welcome to Prahran 3181
Median House Price
$1,678,333
2 Bedrooms
$1,304,334
3 Bedrooms
$1,822,500
4 Bedrooms
$3,012,500
Just 5 kilometres southeast of Melbourne's CBD, Prahran is an eclectic suburb known for its fashionable boutiques, thriving cafe culture, and dynamic nightlife.





























