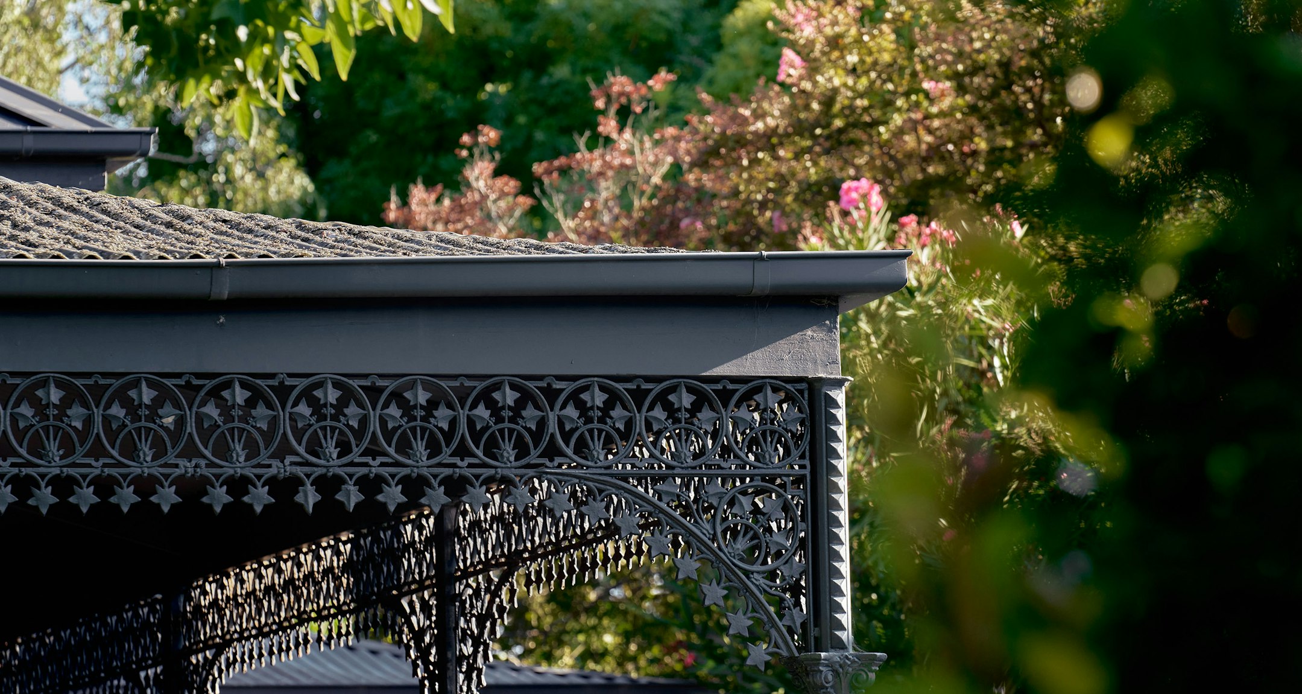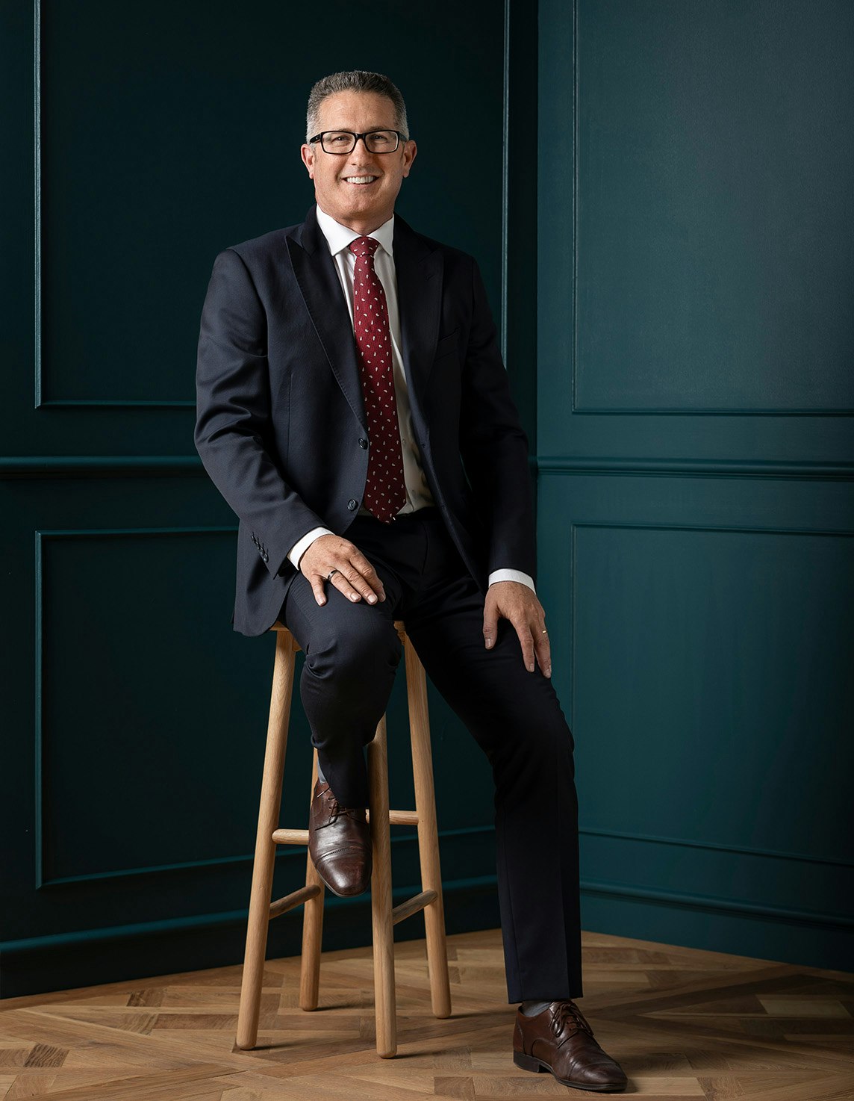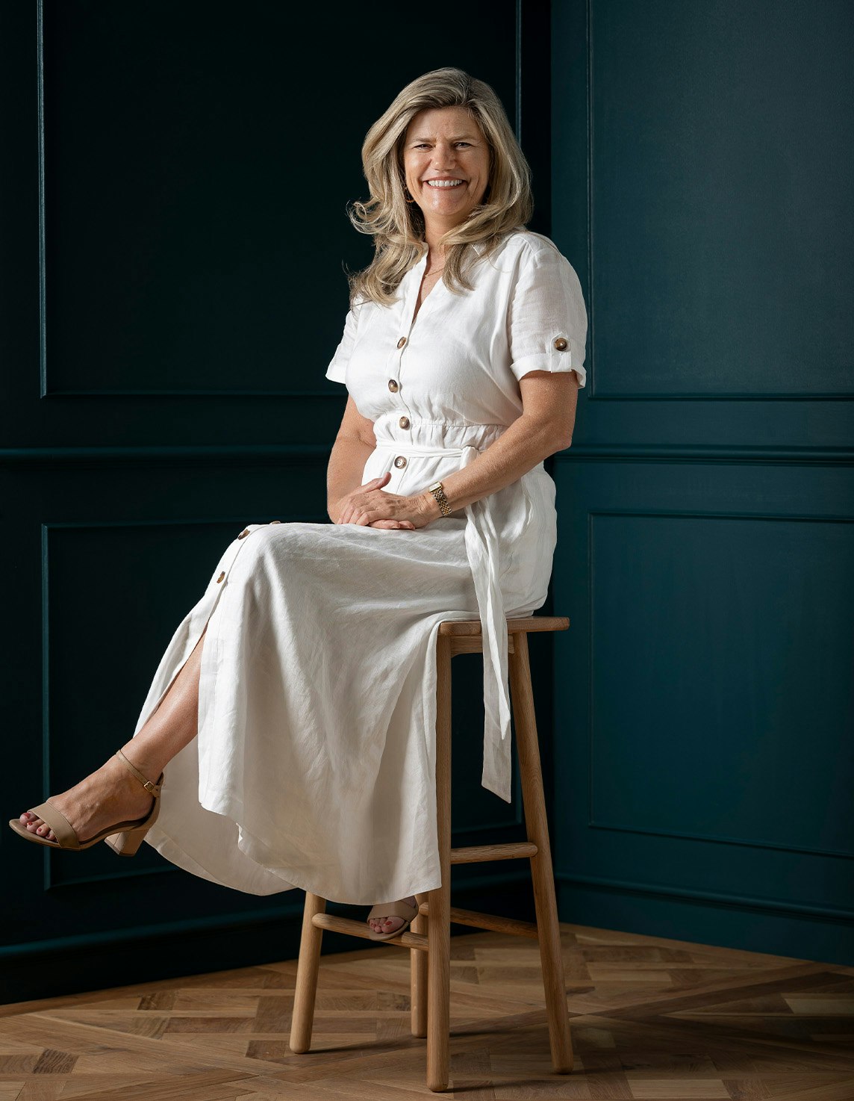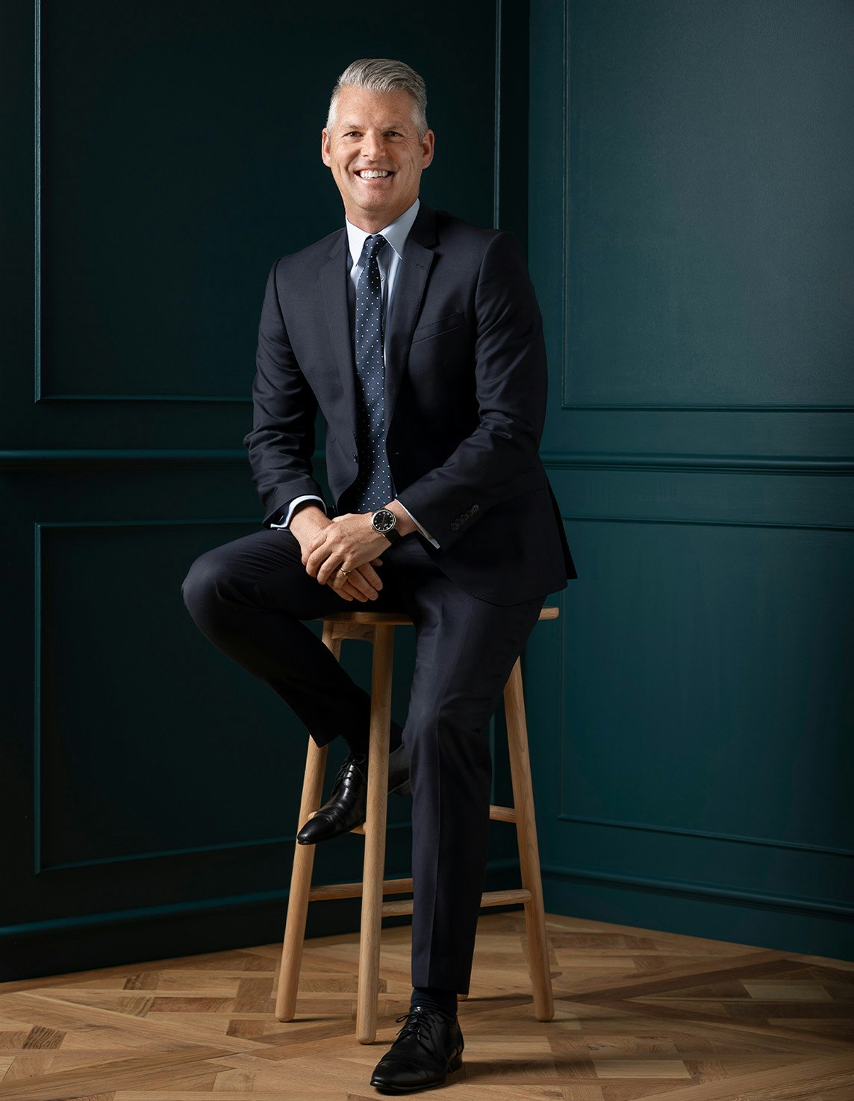Sold5 Laxdale Road, Camberwell
"Denby"
This totally charming 5 bedroom c1926 period residence's impressively renovated and extended dimensions respond effortlessly to every modern family requirement in an enviable single level context.
Framed by an elevated verandah, the wide entrance hall featuring Baltic pine floors, ornate ceiling and leadlight windows introduces a study/fifth bedroom option and gracious sitting room with an open fire. The Baltic pine floors continue through the gorgeous main bedroom with decorative fireplace, walk in robe and chic en suite and a separate children's wing comprising three additional double bedrooms with walk in/built in robes and a stylish central bathroom. Expansive in scale, the spectacular open plan living and dining room also features Baltic pine floors, a gas log fire and a Hampton's inspired gourmet kitchen boasting Corian benches, beautiful Blackbutt island bench, 120cm premium Falcon double oven with induction cooktop and a butler's pantry. French doors open to the covered deck and the picturesque private north-facing garden with a versatile bungalow/studio with bathroom, storeroom and garden shed.
In a quiet cul de sac with lane to Lynden Park and only a short walk to Toorak Rd trams, Burwood station, Middle Camberwell Village, Leo's Supermarket, walkway to Hartwell Primary and easy access to bike trails, it includes ducted heating, evaporative cooling, audio wiring, 3-phase power, powder-room, laundry and internally accessed garage. Land size: 864sqm (approx.)
Enquire about this property
Request Appraisal
Welcome to Camberwell 3124
Median House Price
$2,559,500
2 Bedrooms
$967,750
3 Bedrooms
$2,052,750
4 Bedrooms
$2,776,000
5 Bedrooms+
$3,640,000
Camberwell, located just 9 kilometres east of Melbourne's CBD, stands out as a prominent suburb in the real estate market, renowned for its scenic, tree-lined streets and heritage-rich architecture.



















