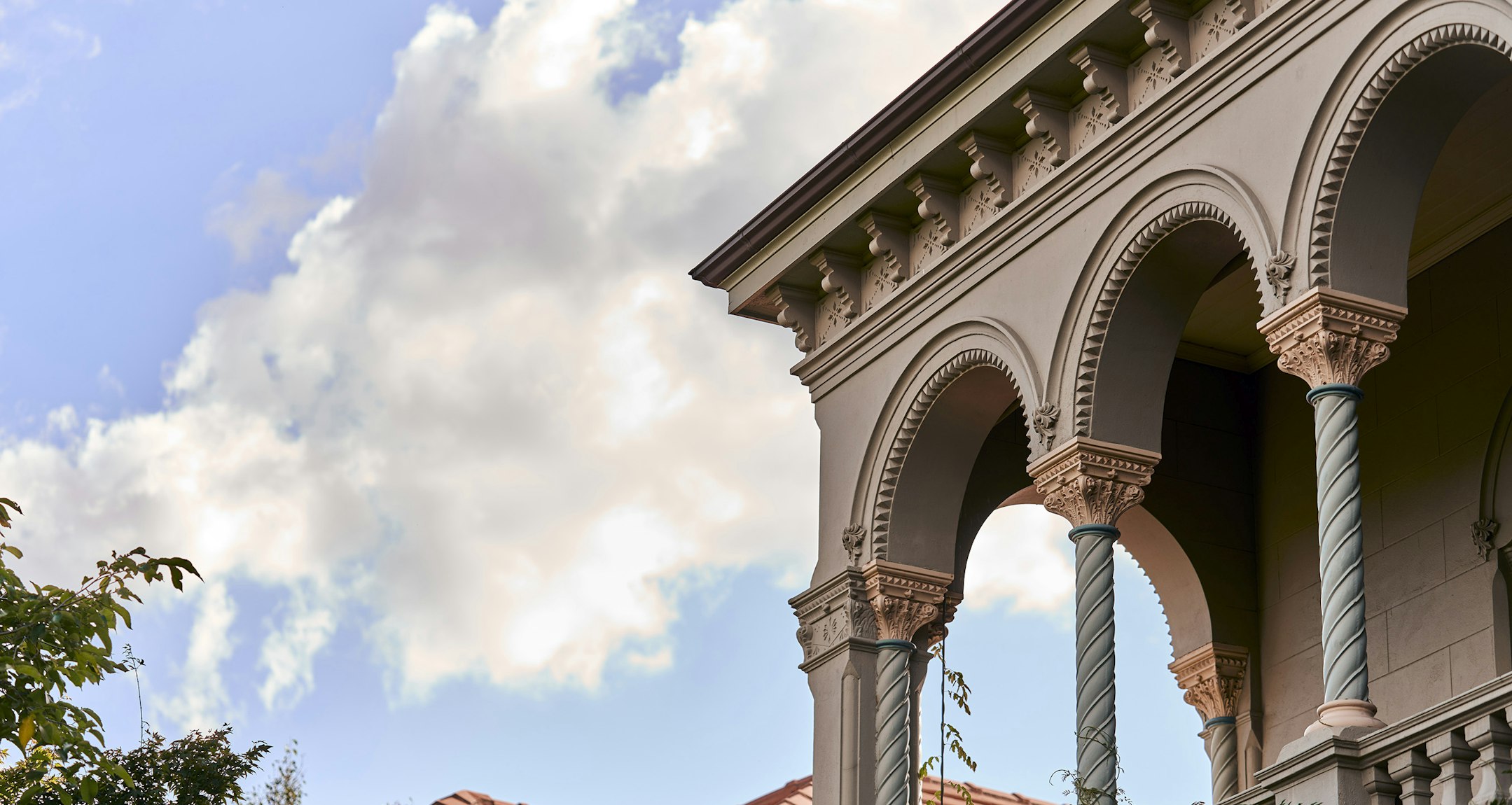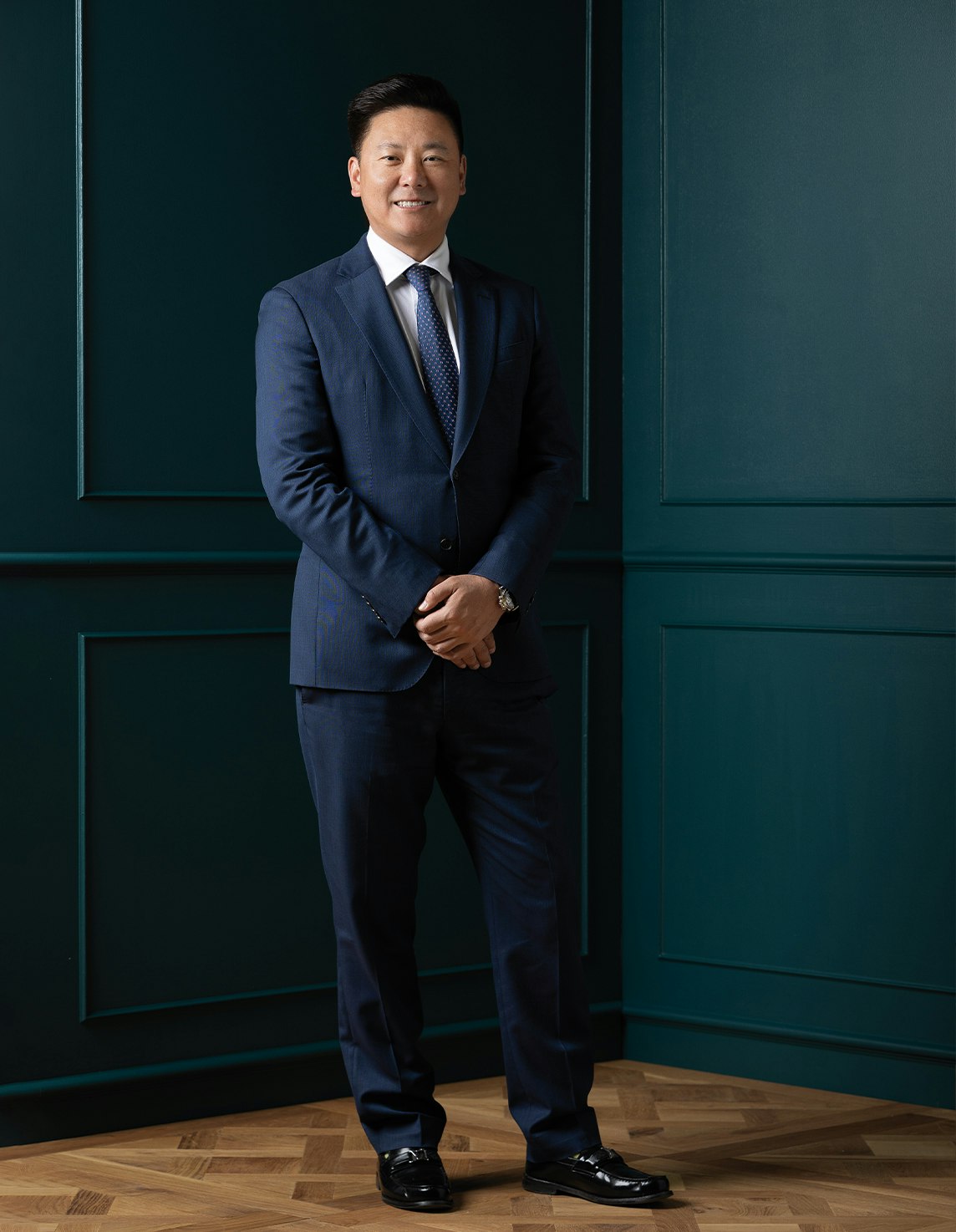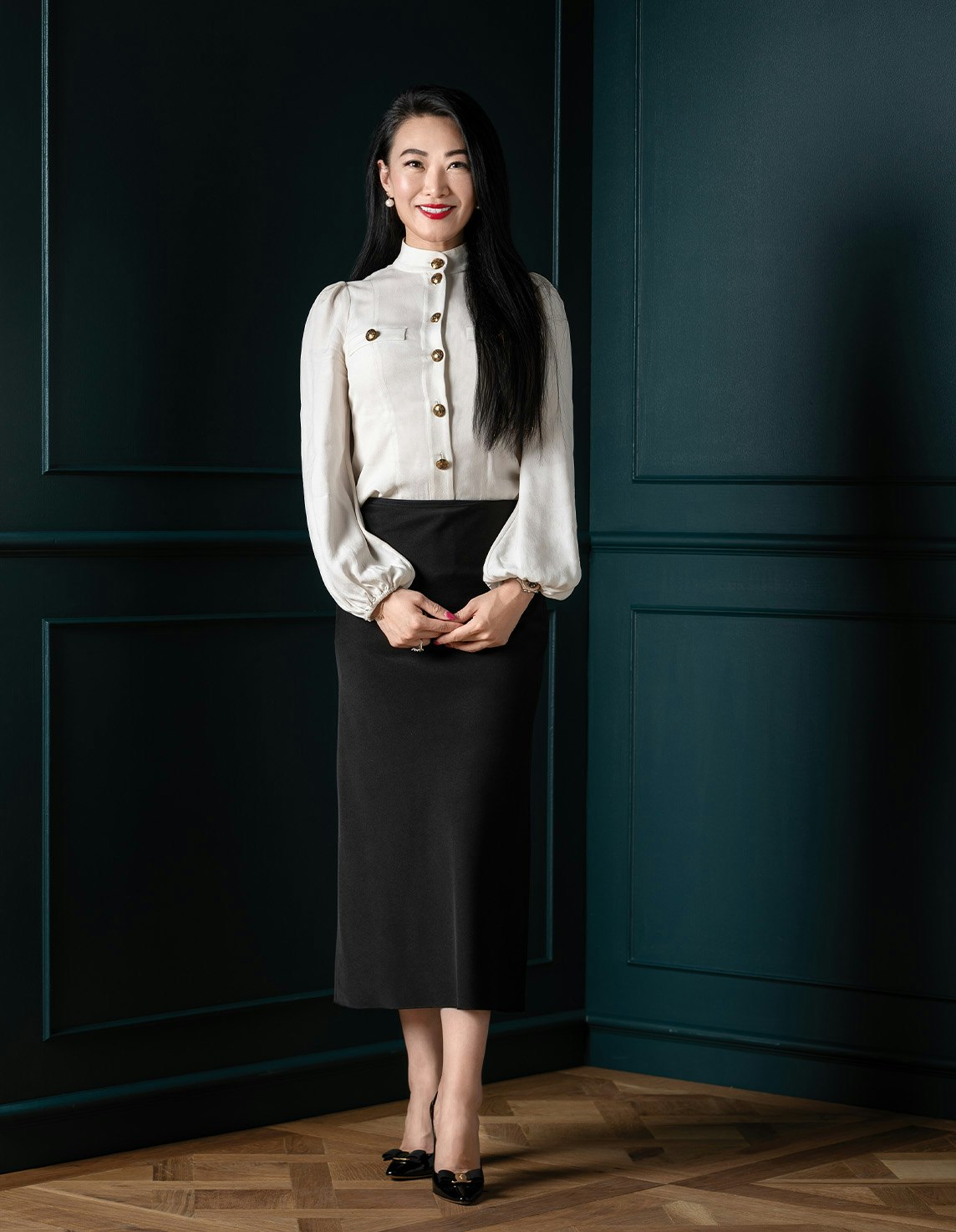For Sale5 Evans Road, Kew
Magnificent French-Style "Evans Estate"
Must Register Prior Inspection
Enter this classically inspired, French Provincial-style contemporary home, where every luxury has been carefully considered to deliver a sophisticated lifestyle for the ages. Enchanting imported French Baccarat chandeliers, polished European oak chevron floors, hardwood doors, marble fireplaces and an exquisite travertine framed heated indoor pool and spa are a few of the impeccably selected features on offer within this captivating modern showpiece residence. Bathed in glorious northern natural light, The gardens have been masterfully curated in collaboration with acclaimed landscape designers Project Twenty One, bringing timeless elegance and contemporary form into perfect balance. Every outdoor space has been considered as part of the living experience, blending architecture and landscape to create a seamless sanctuary. A spectacular rooftop terrace with barbecue and firepit adds another layer of possibility.
Overlooking the pool and spa, the inviting open plan living, dining and entertaining space opens to a delightful undercover terrace and north facing garden to create outdoor connection, an idyllic setting for making memories with family and friends. The elegant kitchen encompasses a vast marble island, a comprehensive suite of Miele appliances and a Bosch fridge and freezer, complemented by an all-encompassing butler’s pantry with a gas stove top and ample storage to make everyday living and entertaining a seamless endeavour. Good family flexibility is provided by multiple living zones including a plush media room with projector and screen, a formal sitting room with iconic marble fireplace and chandelier, and a first floor retreat with wet bar opens to another north facing alfresco space.
A grand spiral staircase leads to the first floor where four glorious ensuite bedrooms come with walk in robes, including the palatial ensuite main bedroom with a dressing room and freestanding bathtub. A further fifth ensuite bedroom is situated on the ground floor. Additional attributes include a wine room, luxe powder room, extensive laundry with marble surfaces, zoned heating and cooling, double glazing, luxurious carpet, outdoor shower, irrigation, double garage, CCTV and a security system. A treasured Sackville Ward locale puts Preshil, Carey, Genazzano and Ruyton within easy reach, together with zoning to Auburn Primary, Canterbury Girls Secondary College and Kew High School.
Enquire about this property
Request Appraisal
Welcome to Kew 3101
Median House Price
$2,616,500
2 Bedrooms
$1,400,000
3 Bedrooms
$2,152,500
4 Bedrooms
$3,000,000
5 Bedrooms+
$4,820,375
Kew, positioned just 5 kilometres east of Melbourne's CBD, is renowned for its sophistication and elegance.



























