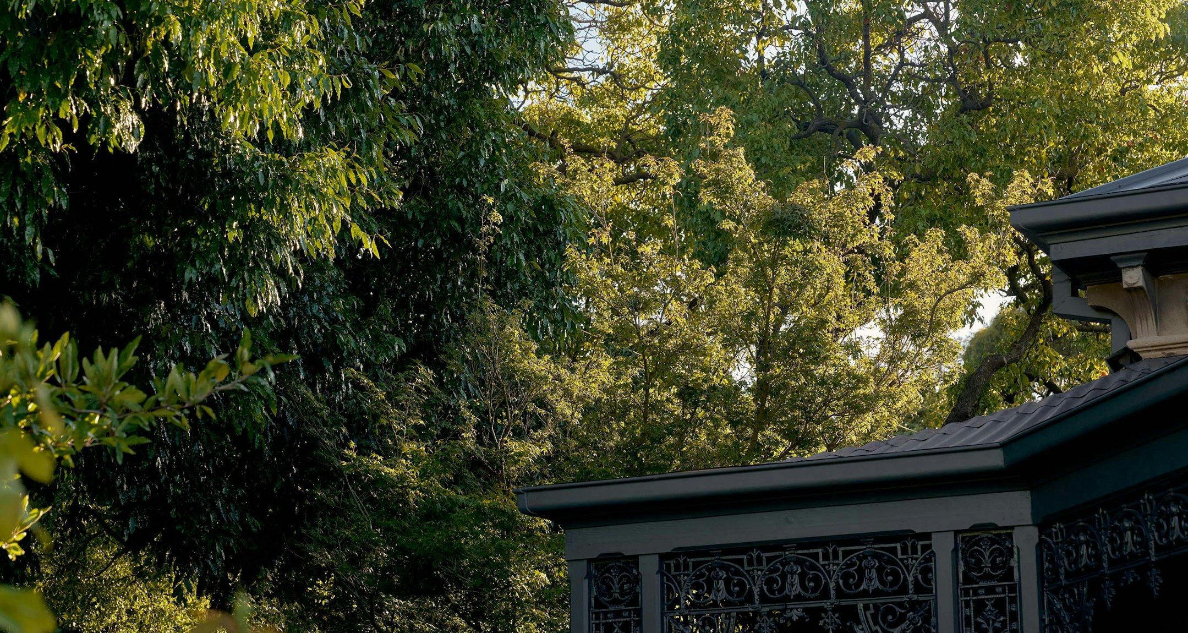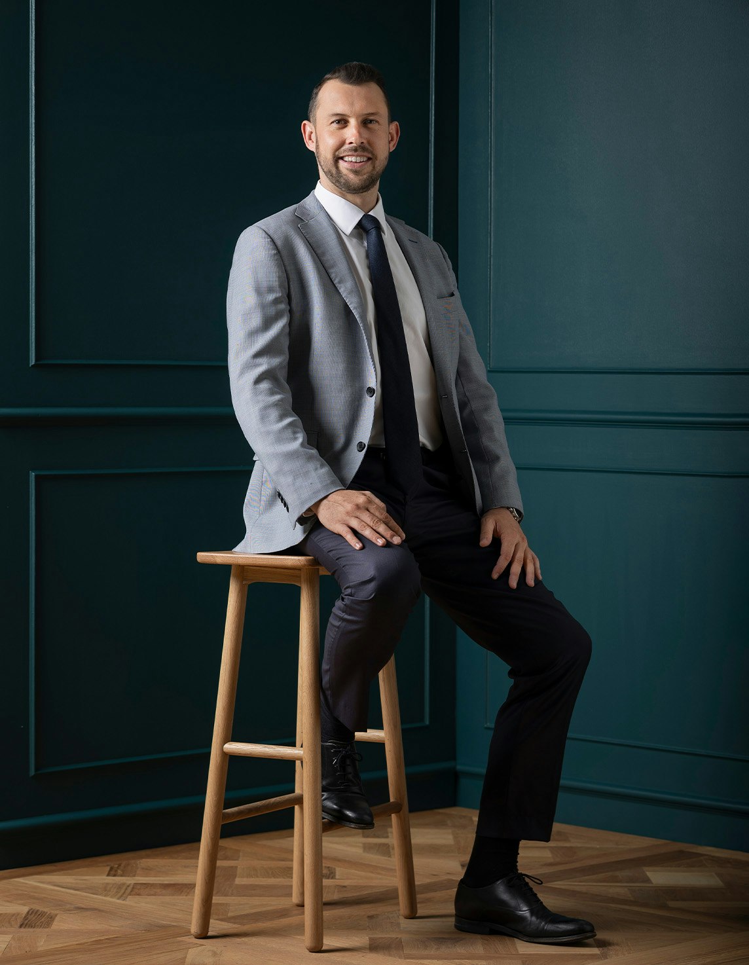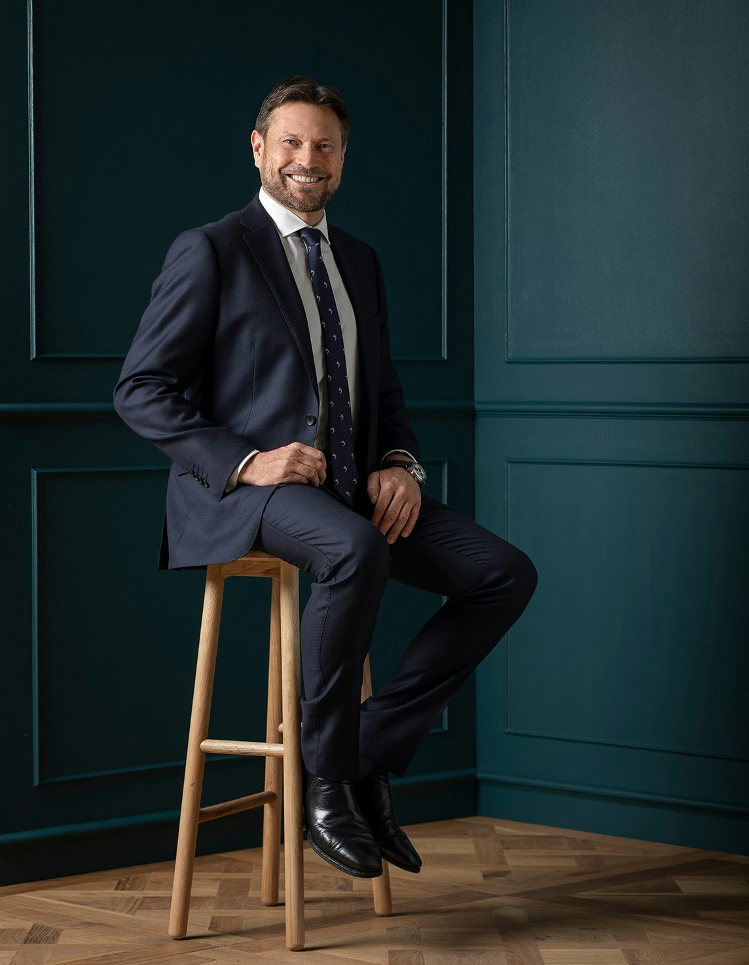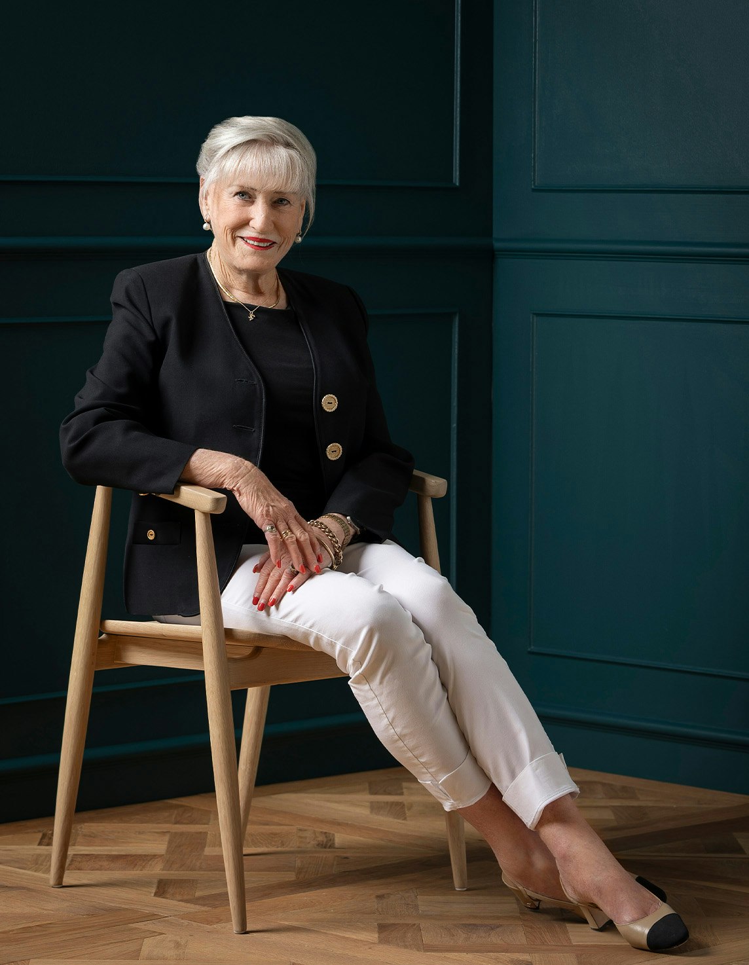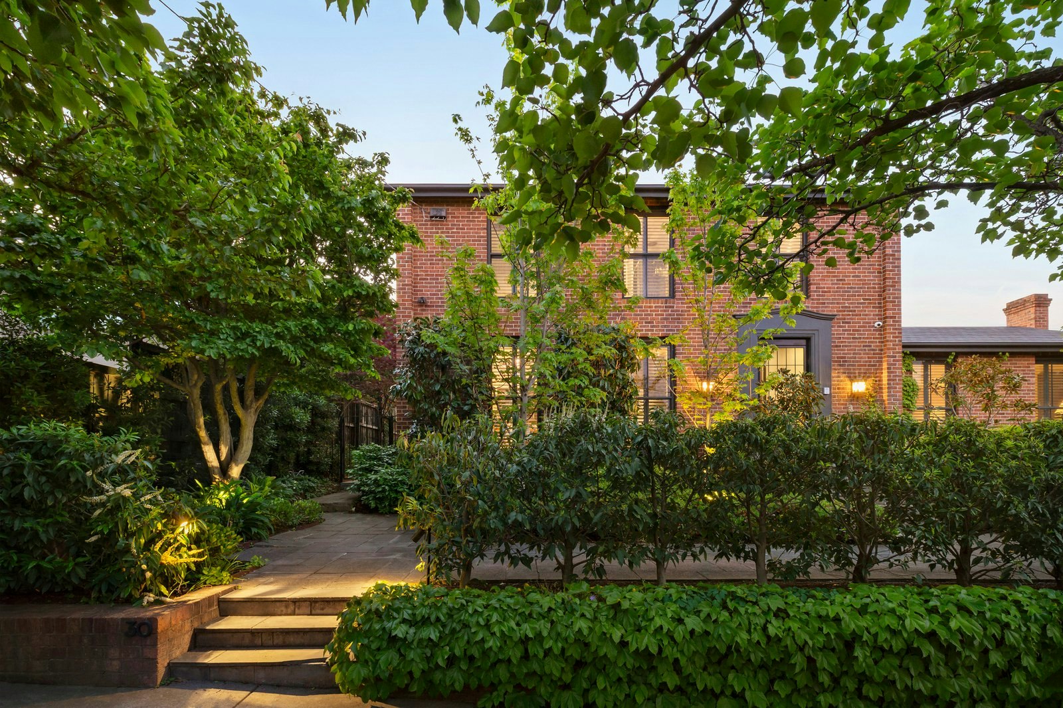Sold40 Somers Avenue, Malvern
A Rare Offering in Coveted Stonnington Estate
Beyond its stately façade and manicured gardens, this French Provincial residence offers an exceptional combination of sophistication, scale, and family functionality. Positioned in the prestigious Stonnington Estate on the Toorak border and crafted by bespoke builder Inline Designer Homes, the beautifully proportioned home feels grand yet cosy and connected, spanning over 77 squares* across three carefully considered levels.
Opening to a gracious French oak parquetry foyer with soaring ceilings, the interiors are defined by meticulous craftsmanship and elegant detail. A sweeping custom staircase with an intricate wrought iron balustrade and a Swarovski-inspired chandelier forms a dramatic centrepiece, introducing eight versatile living zones - including a formal sitting and dining room, library, dual media rooms, upstairs retreat, and a lower level gym or games room - perfectly accommodating multi-generational family living in a setting of tranquil luxury.
The home unfolds into a vast open plan living and dining space, designed for effortless indoor outdoor living and entertaining. A striking Escea marble fireplace anchors the space, while expansive windows frame garden views and invite natural light inside. The adjoining kitchen is a statement in functionality and style, with an oversized Caesarstone waterfall island, an array of premium Ilve appliances, a butler’s pantry, and extensive cabinetry.
Seamlessly extending to the Turkish travertine terrace with a full BBQ kitchen, the alfresco zone flows to a solar-heated self-cleaning pool, pergola, and water feature framed by manicured gardens, offering a secluded, resort-style oasis for year-round enjoyment.
Five luxurious bedroom suites each offer generous walk-in robes and travertine ensuites. The opulent and expansive parents’ retreat is bathed in all-day light, with rooftop views via arched French windows, a two-sided gas fireplace shared with the lavish ensuite featuring a freestanding bath, double shower and vanities, and custom walk-in robes of exceptional scale.
Additional appointments include marble Jetmaster fireplaces, a spacious laundry, 540 bottle wine cellar, multi-zone ducted climate control, security, three-phase power, an oversized double garage with internal access, storage, and off-street parking. Premium insulation, automated irrigation, and energy efficient design ensure uncompromising comfort.
Superbly located on a picturesque, tree lined street, this magnificent residence offers walking access to local parklands, walking trails, and transport, with Malvern Road and High Street dining and shopping moments away. Families will value proximity to elite schools, along with easy Monash Freeway and CBD access.
*approximate size
Enquire about this property
Request Appraisal
Welcome to Malvern 3144
Median House Price
$2,711,167
2 Bedrooms
$1,946,667
3 Bedrooms
$2,369,000
4 Bedrooms
$3,383,333
5 Bedrooms+
$5,081,666
Malvern, located just 8 kilometres southeast of Melbourne's CBD, epitomises suburban sophistication and elegance.
