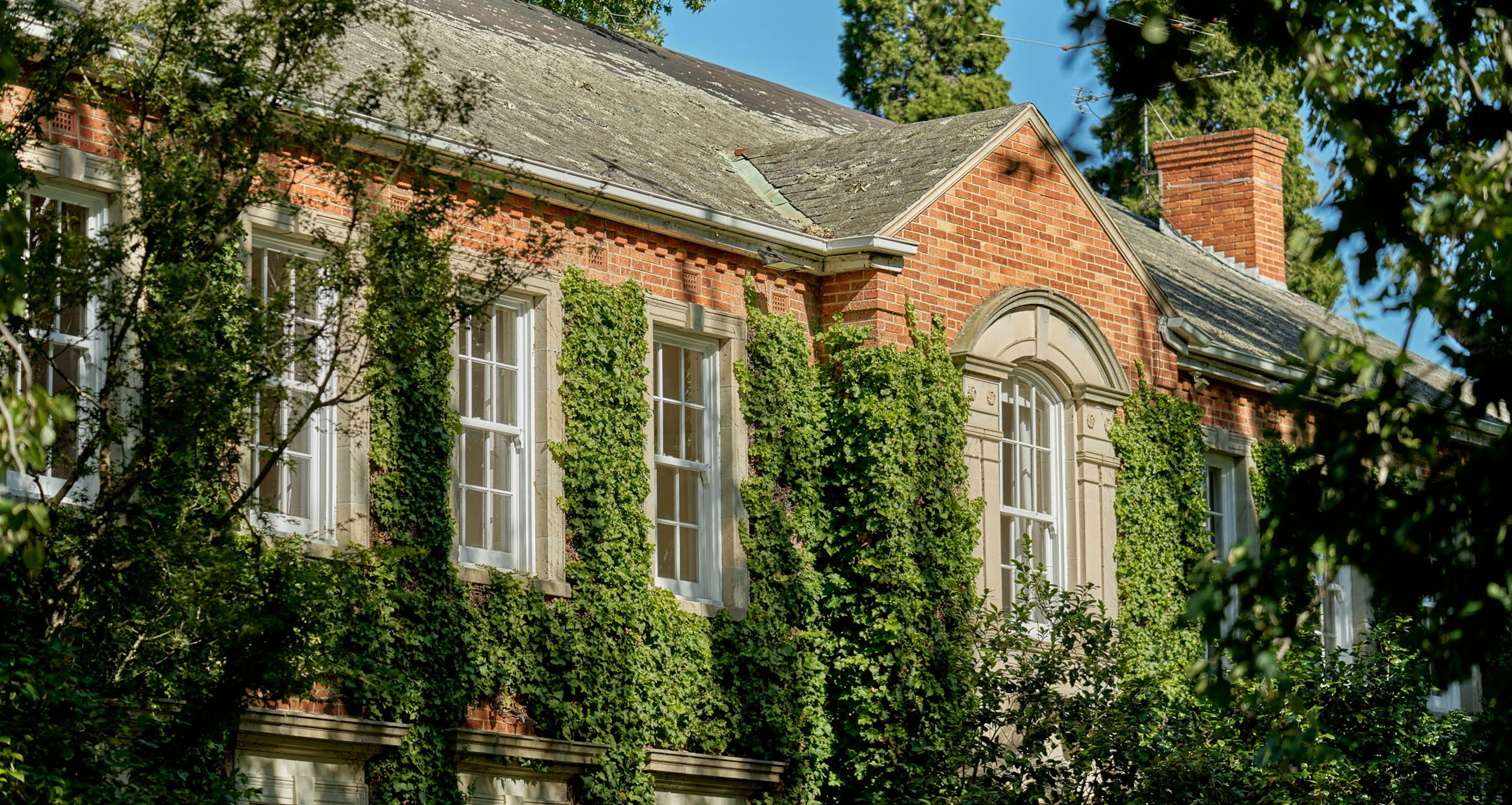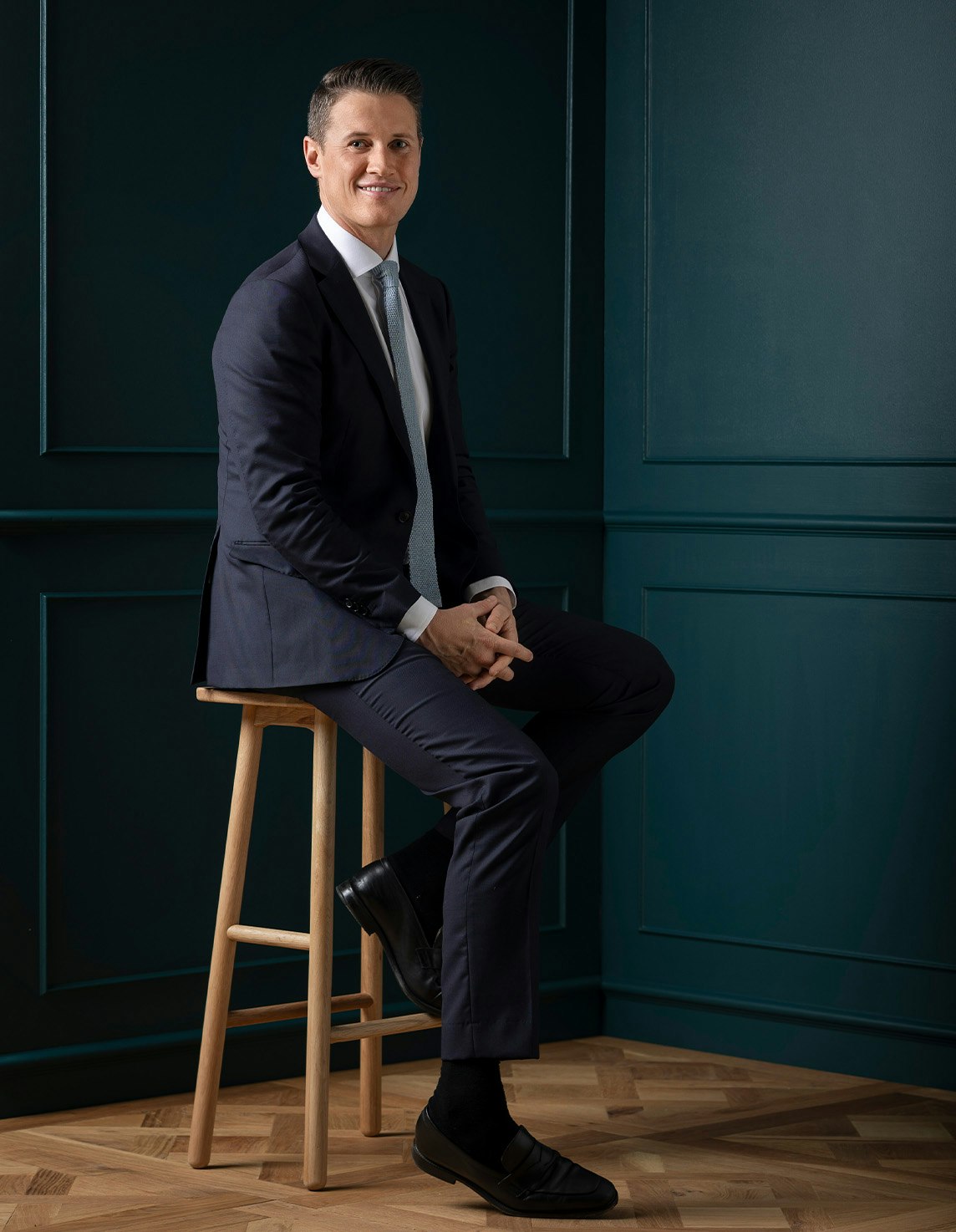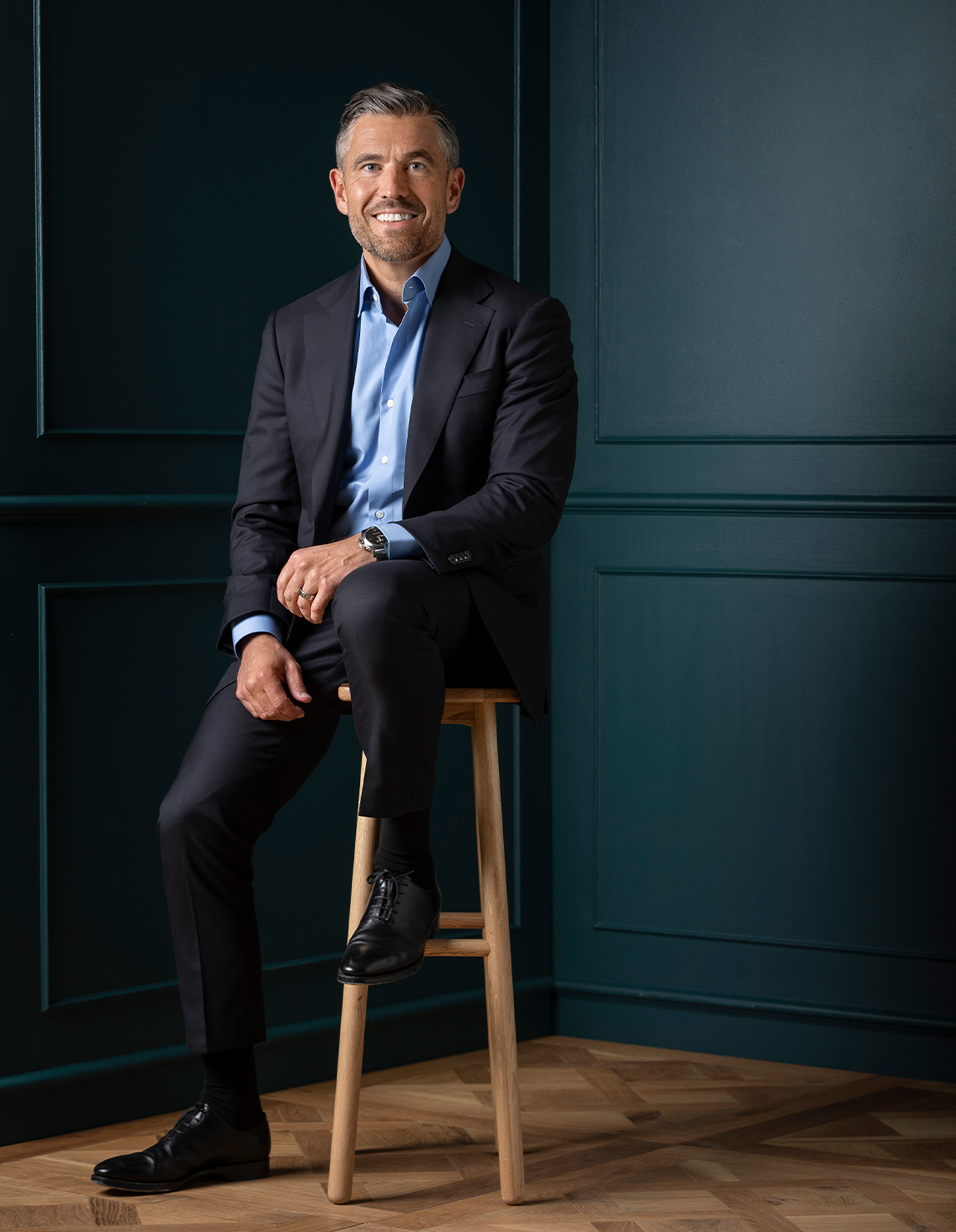Sold5 Cleeve Court, Toorak
Exemplary Design in Elite Cul De Sac
A serene and private oasis at the end of an exclusive cul de sac, the sensational renovation of this c1955 rendered brick residence has created a luxurious family domain that caters impressively to relaxed family living, working from home and entertaining within beautiful garden and pool surrounds.
The generous entrance hall featuring timber floors introduces a library or study with fireplace and a gracious formal sitting and dining room overlooking the private walled garden. Travertine tiles flow through the expansive sun-drenched open plan living and dining room with a gas log fire and gourmet kitchen boasting Miele appliances, stone benches and a butler's pantry. Bi-fold doors open the living room completely to a very private northwest facing landscaped garden with vine covered terrace for idyllic al fresco dining and a gas and solar-heated pool with spa and waterfall. Lavishly proportioned family accommodation upstairs comprises the beautiful main bedroom with walk in robe, designer en suite and a large roof terrace, a second bedroom with chic en suite and built in robe and two additional bedrooms with a stylish shared en suite and walk in robe. The 2-3 car garage features a separate home office with bi-fold doors to the garden.
In a prized position close to Toorak Village, trams and elite schools, it includes underfloor heating, RC/air-conditioning, 2 powder-rooms, laundry, 600 bottle wine cellar, Bose/Sonos sound system, outdoor shower and ample storage. Land size: 608sqm
Enquire about this property
Request Appraisal
Welcome to Toorak 3142
Median House Price
$4,800,000
3 Bedrooms
$3,625,000
4 Bedrooms
$5,922,622
5 Bedrooms+
$13,500,000
Toorak, an emblem of luxury and prestige, stands as Melbourne's most illustrious suburb, located just 5 kilometres southeast of the CBD.























