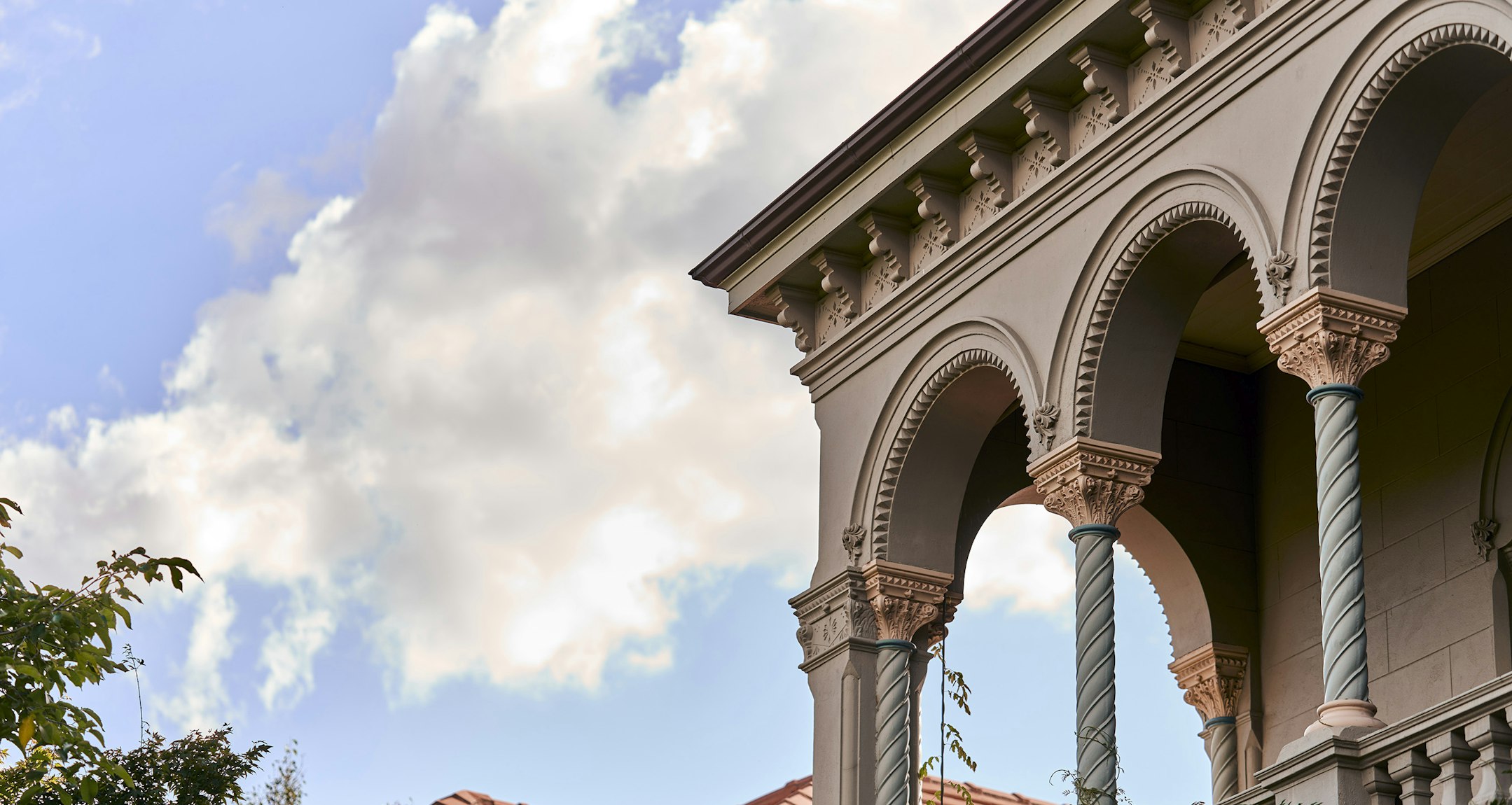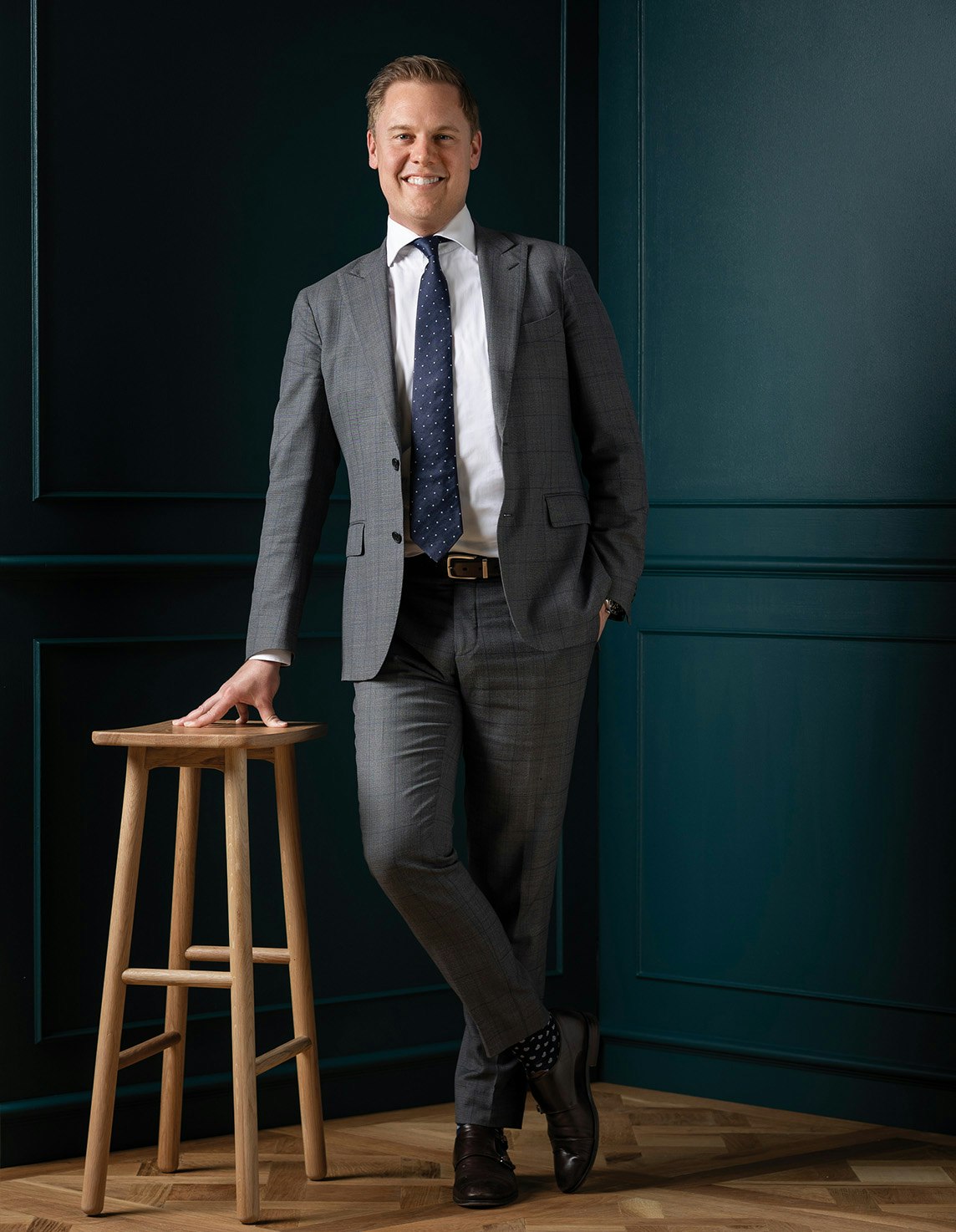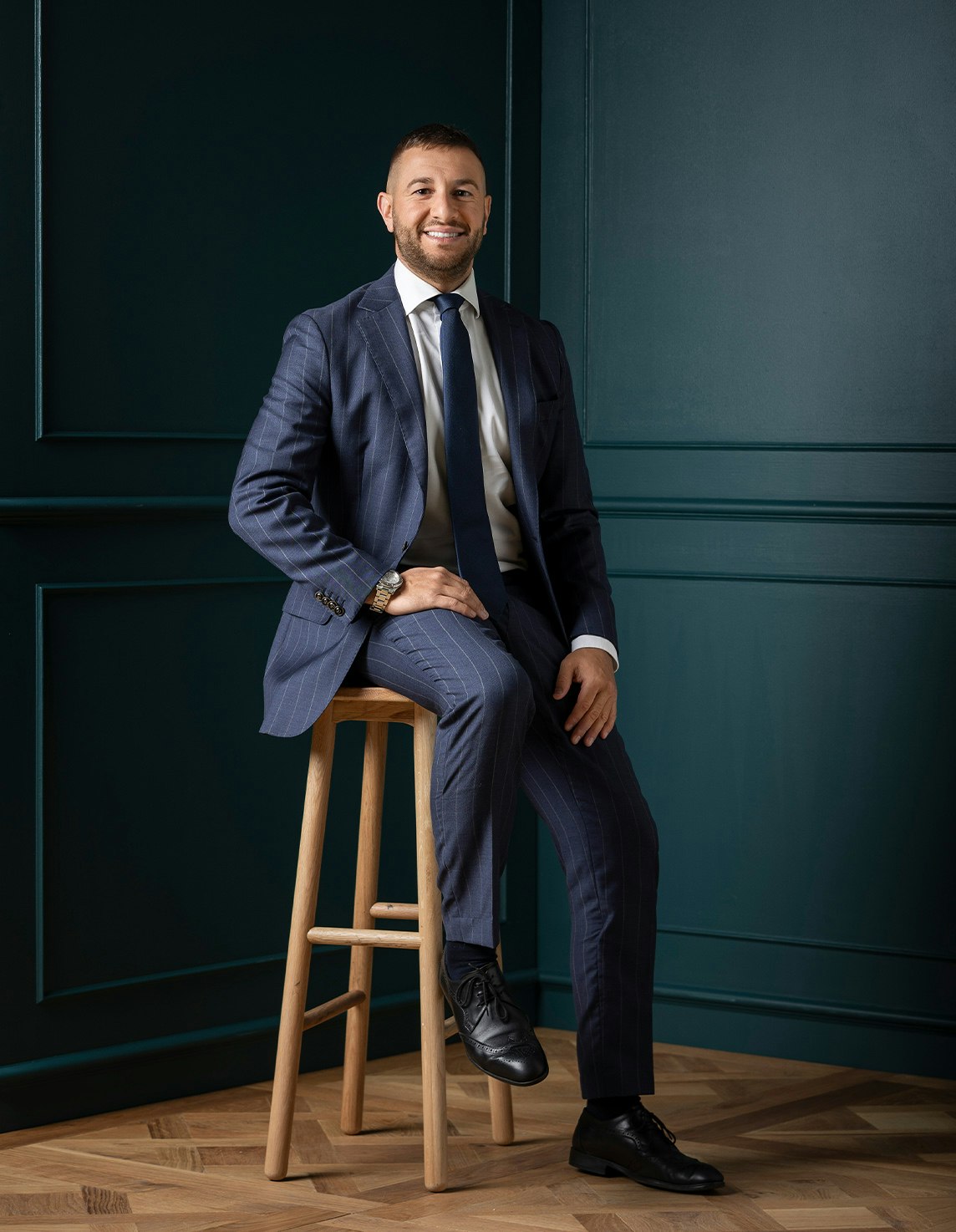Sold46 Mary Street, Kew
Enduring Architecture, Enticing Location
A modern classic by renowned Melbourne architect Wayne Gillespie, this light-filled solid double block residence's timelessly relevant floorplan suits modern family living perfectly. The deep northeast facing allotment provides multiple private sun filled terraces and balconies, 3 off street car parks and holds current planning permission for extension into a 5 bedroom 3 bathroom house if desired (STCA).
The wide entrance hall flows through to a generous living room with a beautiful open fireplace opening through glass sliders to a private west-facing walled garden. The equally spacious dining room and superbly appointed kitchen with Miele appliances extends out to the deep private northeast garden. Upstairs, two double bedrooms with built in robes and a shared balcony are complemented by a sky-lit bathroom and the main bedroom with built in robe, bright en suite and a west-facing balcony.
Desirably positioned close to Kew Junction, Cotham Rd shops, High St and Cotham Rd trams, the new Kew Recreation centre and supermarket at the end of the street, Victoria Park and elite schools, it includes hydronic heating, RC/air-conditioners, solid concrete slabs on both upper and lower floors, ducted vacuum, Euro-laundry, powder-room, storage, garden shed and carport. Land size: 402sqm approx.
Enquire about this property
Request Appraisal
Welcome to Kew 3101
Median House Price
$2,659,167
2 Bedrooms
$1,471,667
3 Bedrooms
$2,160,667
4 Bedrooms
$2,906,667
5 Bedrooms+
$4,780,251
Kew, positioned just 5 kilometres east of Melbourne's CBD, is renowned for its sophistication and elegance.





















